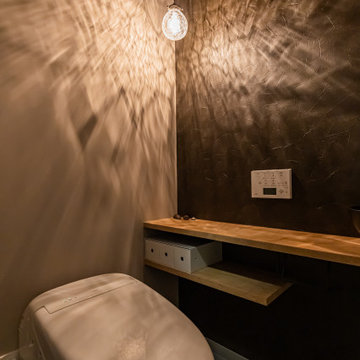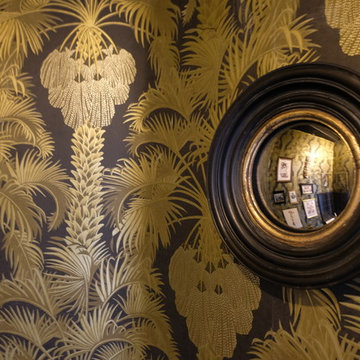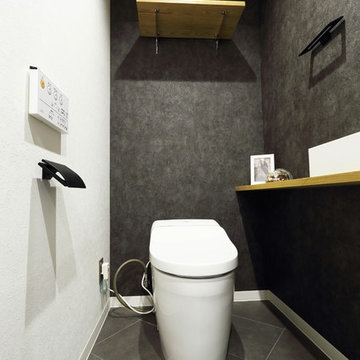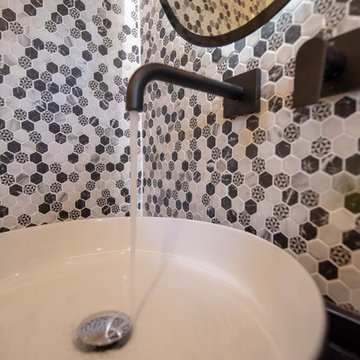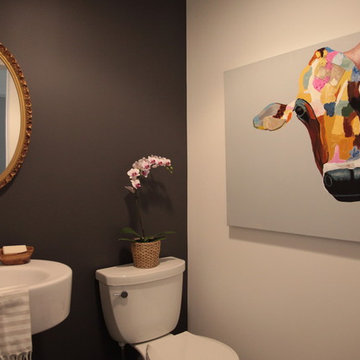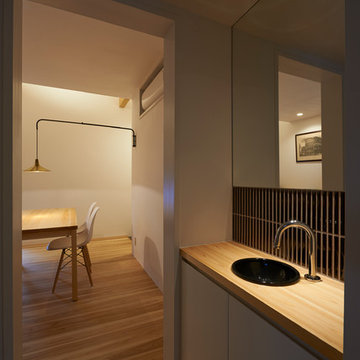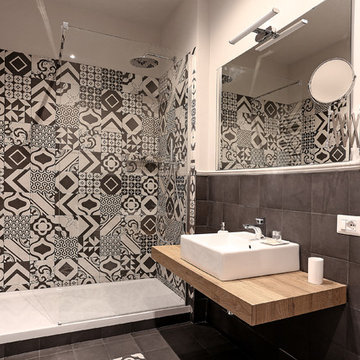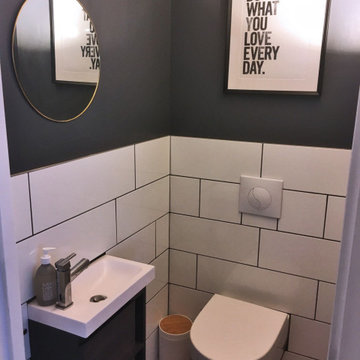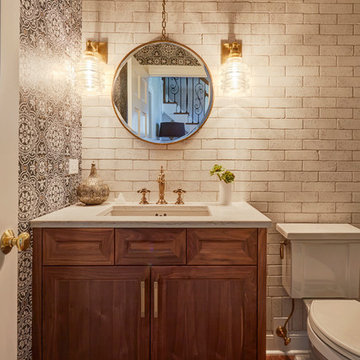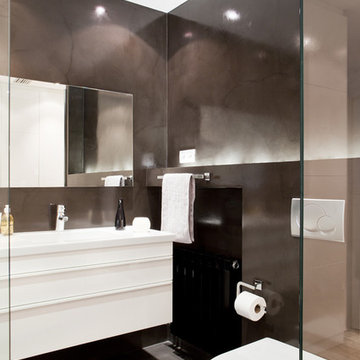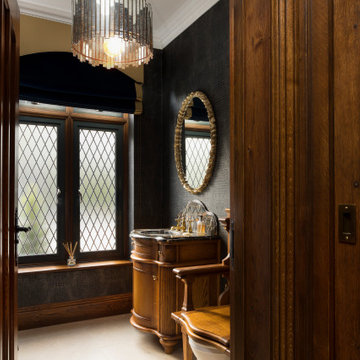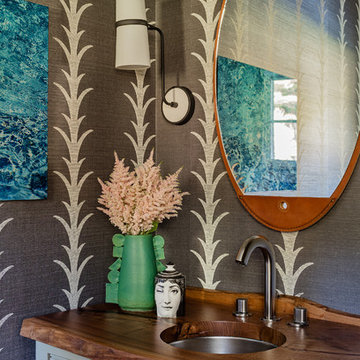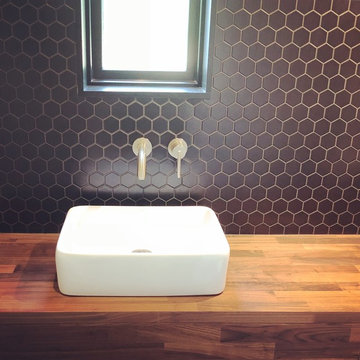Brown Powder Room Design Ideas with Black Walls
Refine by:
Budget
Sort by:Popular Today
61 - 80 of 136 photos
Item 1 of 3
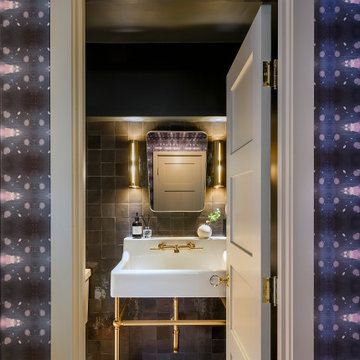
A powder room is tucked between the entry hall and kitchen. Zellige tile and black walls and ceilings with brass accents create an intimate dramatic space.
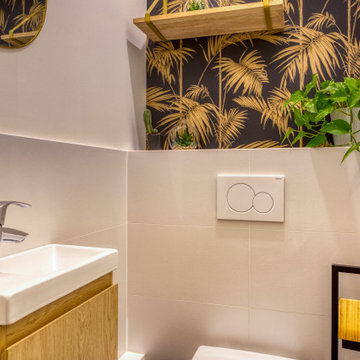
Les toilettes sont maintenant chics et personnalisés grâce à un joli papier peint dans des tonalités noirs et or, un miroir rond doré et un meuble vasque et des étagères en chêne pour apporter le côté chaleureux.
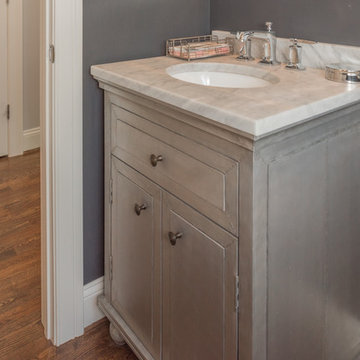
The transitional style of the interior of this remodeled shingle style home in Connecticut hits all of the right buttons for todays busy family. The sleek white and gray kitchen is the centerpiece of The open concept great room which is the perfect size for large family gatherings, but just cozy enough for a family of four to enjoy every day. The kids have their own space in addition to their small but adequate bedrooms whch have been upgraded with built ins for additional storage. The master suite is luxurious with its marble bath and vaulted ceiling with a sparkling modern light fixture and its in its own wing for additional privacy. There are 2 and a half baths in addition to the master bath, and an exercise room and family room in the finished walk out lower level.
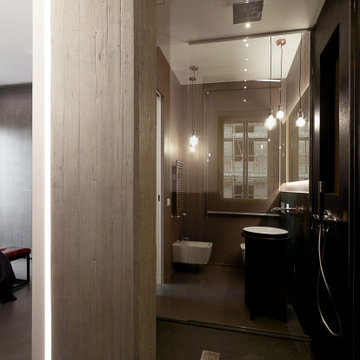
La particolarità di questo bagno industriale oltre al lavabo monolitico rivestito da una finitura color ruggine è il fatto di avere una parete adiacente alla camera tutta vetrata. Questo rende la finestra del bagno completamente visibile appena si apre la porta della camera da letto padronale... A parete resina nera e piatto doccia color ardesia. A terra resina cementizia autolivellante di colore grigio scuro.
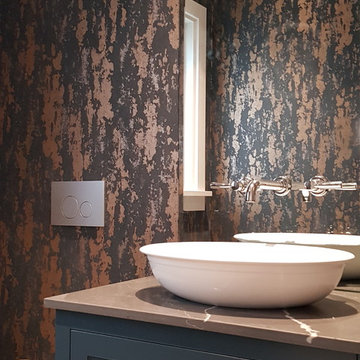
Eurowalls Numa Wallpaper installed by TLC Service Sydney in Queens Park Powder Room
Wallpaper: https://www.eurowalls.com.au/numa-82513
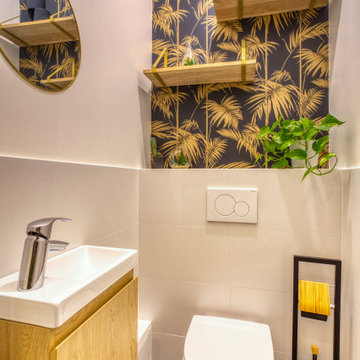
Les toilettes sont maintenant chics et personnalisés grâce à un joli papier peint dans des tonalités noirs et or, un miroir rond doré et un meuble vasque et des étagères en chêne pour apporter le côté chaleureux.
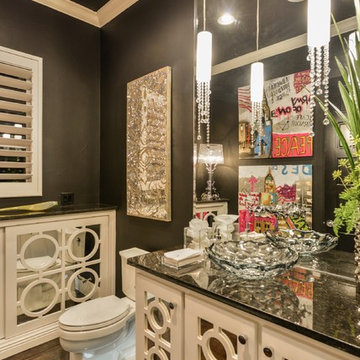
This 3,900 square foot Spanish style home was built by Sitterle Homes and designed with high ceilings, natural lighting, unique wall coverings, and contemporary interiors to show off a nice clean appeal throughout. The second floor covered balcony, large piano room and bar are just two of the many alluring areas one can forget about it all. Multiple outdoor living areas beautifully compliment a terraced rear yard design. The spacious kitchen and great room are ideal for entertaining large gatherings while the walk-thru shower of the master bathroom offer escapes resembling a trip to the spa. The distinction of style adds to the collective architectural beauty that make up the prestigious Inverness neighborhood. Located in North-central San Antonio, this three-bedroom house is only minutes from large parks, convenient shopping, healthy dining, and the Medical Center.
Brown Powder Room Design Ideas with Black Walls
4
