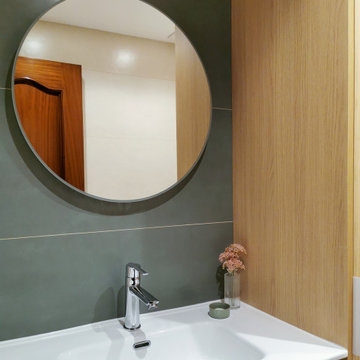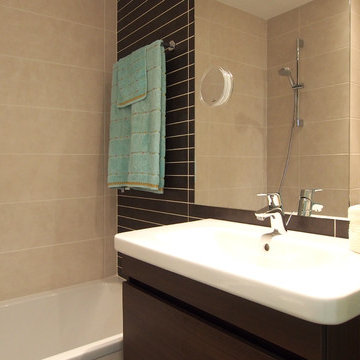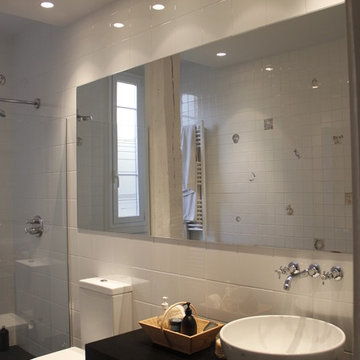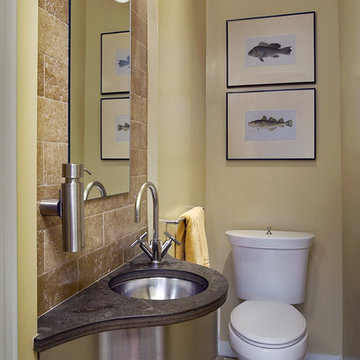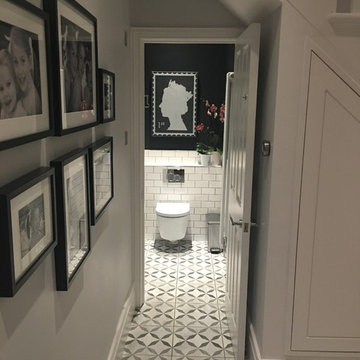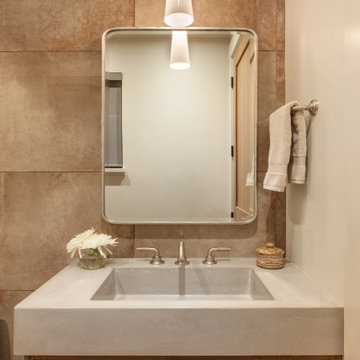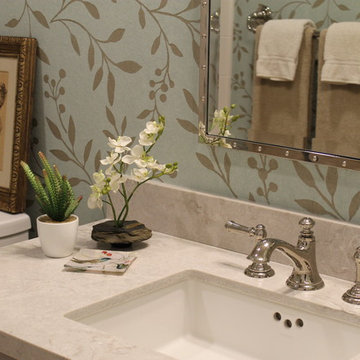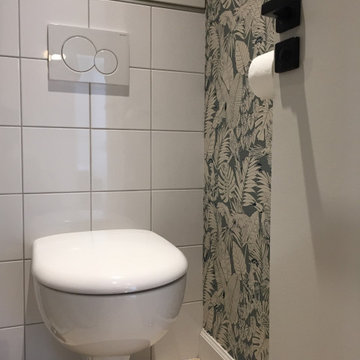Brown Powder Room Design Ideas with Ceramic Tile
Refine by:
Budget
Sort by:Popular Today
41 - 60 of 1,062 photos
Item 1 of 3

This Farmhouse style home was designed around the separate spaces and wraps or hugs around the courtyard, it’s inviting, comfortable and timeless. A welcoming entry and sliding doors suggest indoor/ outdoor living through all of the private and public main spaces including the Entry, Kitchen, living, and master bedroom. Another major design element for the interior of this home called the “galley” hallway, features high clerestory windows and creative entrances to two of the spaces. Custom Double Sliding Barn Doors to the office and an oversized entrance with sidelights and a transom window, frame the main entry and draws guests right through to the rear courtyard. The owner’s one-of-a-kind creative craft room and laundry room allow for open projects to rest without cramping a social event in the public spaces. Lastly, the HUGE but unassuming 2,200 sq ft garage provides two tiers and space for a full sized RV, off road vehicles and two daily drivers. This home is an amazing example of balance between on-site toy storage, several entertaining space options and private/quiet time and spaces alike.

Reforma integral de vivienda ubicada en zona vacacional, abriendo espacios, ideal para compartir los momentos con las visitas y hacer un recorrido mucho más fluido.
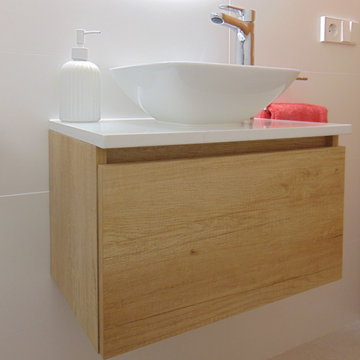
Reforma de mini aseo bajo escalera. El objetivo era ganar luz, y para ello hemos jugado con materiales claros y texturas que potencian la iluminación.
Una estética simple y elegante. Un aseo atemporal para el que no pasen los años. Fondos neutros, el color lo aportaremos mediante complementos y textiles.

Large West Chester PA Master Bath remodel with fantastic shower. These clients wanted a large walk in shower, so that drove the design of this new bathroom. We relocated everything to redesign this space. The shower is huge and open with no threshold to step over. The shower now has body sprays, shower head, and handheld; all being able to work at the same time or individually. The toilet was moved and a nice little niche was designed to hold the bidet seat remote control. Echelon cabinetry in the Rossiter door style in Espresso finish were used for the new vanity with plenty of storage and countertop space. The tile design is simple and sleek with a small pop of iridescent accent tiles that tie in nicely with the stunning granite wall caps and countertops. The clients are loving their new bathroom.
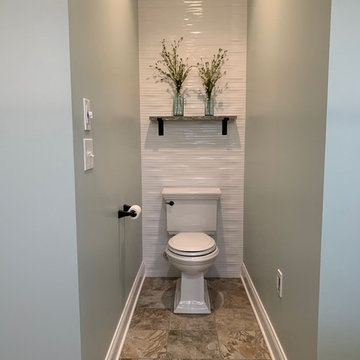
Home spa-like feeling...Caleb Barney Design collaboration with our Client.

Cloakroom Bathroom in Storrington, West Sussex
Plenty of stylish elements combine in this compact cloakroom, which utilises a unique tile choice and designer wallpaper option.
The Brief
This client wanted to create a unique theme in their downstairs cloakroom, which previously utilised a classic but unmemorable design.
Naturally the cloakroom was to incorporate all usual amenities, but with a design that was a little out of the ordinary.
Design Elements
Utilising some of our more unique options for a renovation, bathroom designer Martin conjured a design to tick all the requirements of this brief.
The design utilises textured neutral tiles up to half height, with the client’s own William Morris designer wallpaper then used up to the ceiling coving. Black accents are used throughout the room, like for the basin and mixer, and flush plate.
To hold hand towels and heat the small space, a compact full-height radiator has been fitted in the corner of the room.
Project Highlight
A lighter but neutral tile is used for the rear wall, which has been designed to minimise view of the toilet and other necessities.
A simple shelf area gives the client somewhere to store a decorative item or two.
The End Result
The end result is a compact cloakroom that is certainly memorable, as the client required.
With only a small amount of space our bathroom designer Martin has managed to conjure an impressive and functional theme for this Storrington client.
Discover how our expert designers can transform your own bathroom with a free design appointment and quotation. Arrange a free appointment in showroom or online.
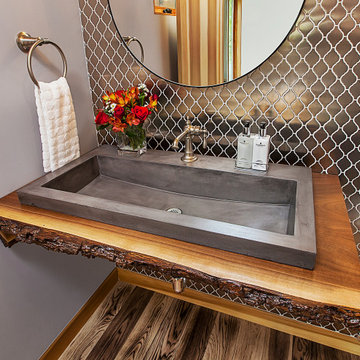
This powder room gives the rustic modern vibe that our clients were looking for. The poured concrete sink in dropped into a custom made live-edge cherry countertop and the metallic tile wall gives a contemporary feel to the otherwise rustic aesthetic. This powder room is part of a whole-home rebuild completed by Meadowlark Design + Build in Ann Arbor, Michigan. Photography by Jeff Garland
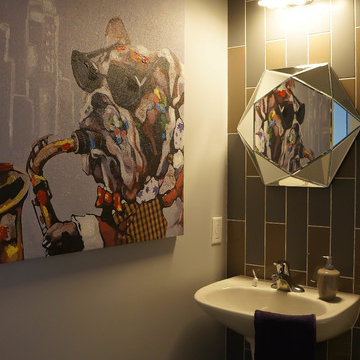
Fun and unique! Our designer felt this room had to be fun since it will be a room used by many. We kept the existing toilet and pedestal sink, and changed everything around it.
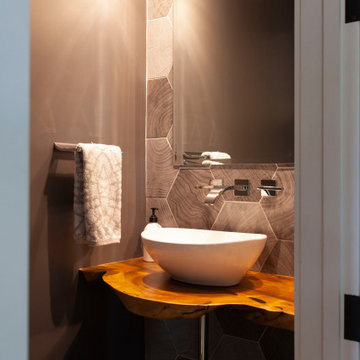
This tiny powder room has a hexagonal wall tile in a grey wood look. We added a custom live edge slab counter in walnut. The vessel sink has visible plumbing and a chrome faucet that is wall mounted. You would not know it, but the ceiling in this space is about 12'- so the mirror is full lentgh!
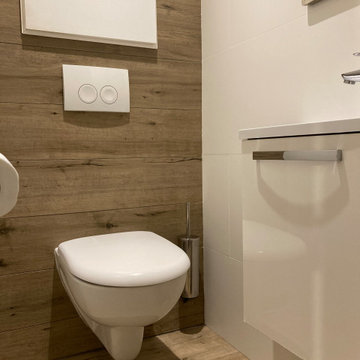
Toilettes compactes avec revêtement mural .
Le choix s'est porté sur du carrelage mural imitant parfaitement le bois pour le coté chaleureux de cette pièce
souvent négligée.
De grands carreaux blancs mats apportent la modernité et le chic requis sans occulter le coté pratique.

Paint by Sherwin Williams
Body Color - City Loft - SW 7631
Trim Color - Custom Color - SW 8975/3535
Master Suite & Guest Bath - Site White - SW 7070
Girls' Rooms & Bath - White Beet - SW 6287
Exposed Beams & Banister Stain - Banister Beige - SW 3128-B
Wall & Floor Tile by Macadam Floor & Design
Flooring & Tile by Macadam Floor & Design
Hardwood by Kentwood Floors
Hardwood Product Originals Series - Plateau in Brushed Hard Maple
Powder Backsplash by Z-Tile
Tile Product - Bianco Carrara Mosaic
Slab Countertops by Wall to Wall Stone Corp
Kitchen Quartz Product True North Calcutta
Master Suite Quartz Product True North Venato Extra
Girls' Bath Quartz Product True North Pebble Beach
All Other Quartz Product True North Light Silt
Windows by Milgard Windows & Doors
Window Product Style Line® Series
Window Supplier Troyco - Window & Door
Window Treatments by Budget Blinds
Lighting by Destination Lighting
Fixtures by Crystorama Lighting
Interior Design by Tiffany Home Design
Custom Cabinetry & Storage by Northwood Cabinets
Customized & Built by Cascade West Development
Photography by ExposioHDR Portland
Original Plans by Alan Mascord Design Associates
Brown Powder Room Design Ideas with Ceramic Tile
3
