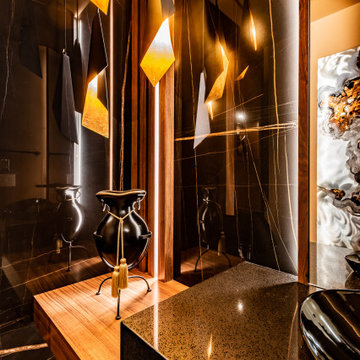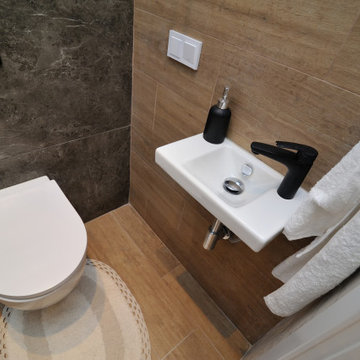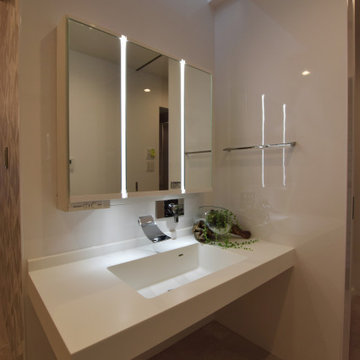Brown Powder Room Design Ideas with Panelled Walls
Refine by:
Budget
Sort by:Popular Today
61 - 80 of 81 photos
Item 1 of 3
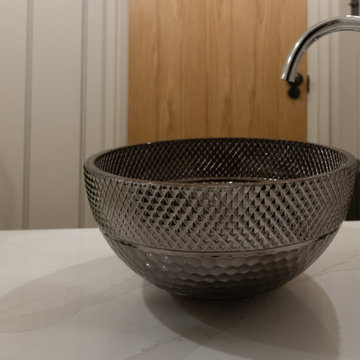
Compact space with hidden storage , full height mirror the length of the room behind wall hung wc
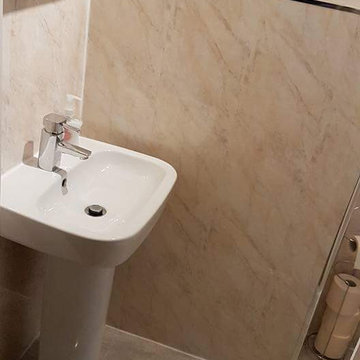
This was to convert a downstairs to have a downstaire toilet fitted with stud wall deciding a room with a glass block window in and also full redecorating of lounge and dining room including re tilling of fire place and boxing in of service pipe works and removal of wood chip wall paper.
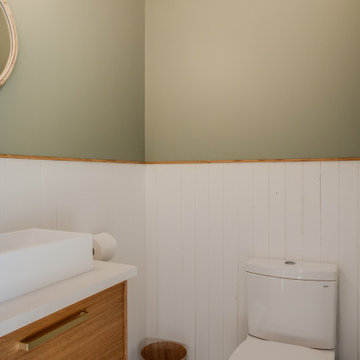
La salle d'eau au rez-de-chaussée de La Scandinave de l'Étang est à la fois fonctionnelle et unique, grâce à son lambris en bois. Une fusion astucieuse de praticité et d'esthétique scandinave, créant un espace charmant et distinctif pour les résidents et les invités
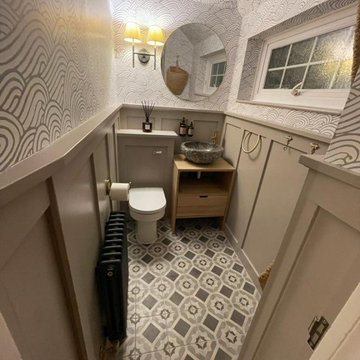
This cloakroom had an awkward vaulted ceiling and there was not a lot of room. I knew I wanted to give my client a wow factor but retaining the traditional look she desired.
I designed the wall cladding to come higher as I dearly wanted to wallpaper the ceiling to give the vaulted ceiling structure. The taupe grey tones sit well with the warm brass tones and the rock basin added a subtle wow factor
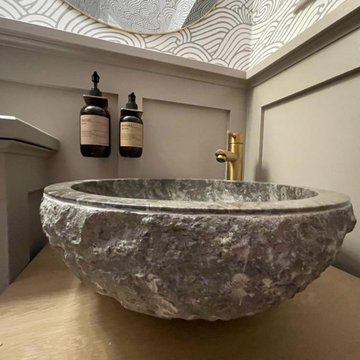
This cloakroom had an awkward vaulted ceiling and there was not a lot of room. I knew I wanted to give my client a wow factor but retaining the traditional look she desired.
I designed the wall cladding to come higher as I dearly wanted to wallpaper the ceiling to give the vaulted ceiling structure. The taupe grey tones sit well with the warm brass tones and the rock basin added a subtle wow factor

This cloakroom had an awkward vaulted ceiling and there was not a lot of room. I knew I wanted to give my client a wow factor but retaining the traditional look she desired.
I designed the wall cladding to come higher as I dearly wanted to wallpaper the ceiling to give the vaulted ceiling structure. The taupe grey tones sit well with the warm brass tones and the rock basin added a subtle wow factor
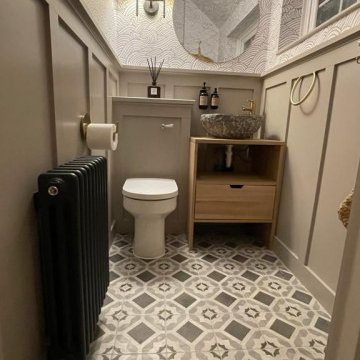
This cloakroom had an awkward vaulted ceiling and there was not a lot of room. I knew I wanted to give my client a wow factor but retaining the traditional look she desired.
I designed the wall cladding to come higher as I dearly wanted to wallpaper the ceiling to give the vaulted ceiling structure. The taupe grey tones sit well with the warm brass tones and the rock basin added a subtle wow factor
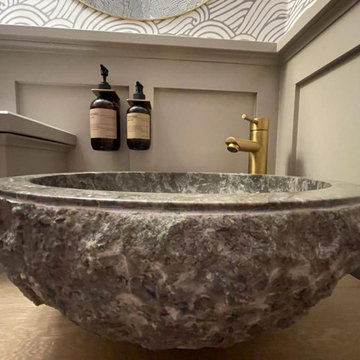
This cloakroom had an awkward vaulted ceiling and there was not a lot of room. I knew I wanted to give my client a wow factor but retaining the traditional look she desired.
I designed the wall cladding to come higher as I dearly wanted to wallpaper the ceiling to give the vaulted ceiling structure. The taupe grey tones sit well with the warm brass tones and the rock basin added a subtle wow factor
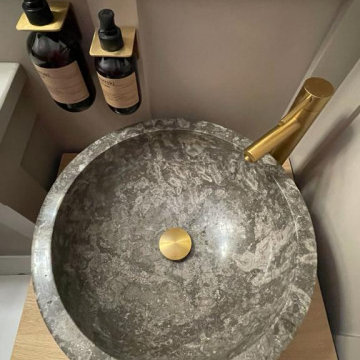
This cloakroom had an awkward vaulted ceiling and there was not a lot of room. I knew I wanted to give my client a wow factor but retaining the traditional look she desired.
I designed the wall cladding to come higher as I dearly wanted to wallpaper the ceiling to give the vaulted ceiling structure. The taupe grey tones sit well with the warm brass tones and the rock basin added a subtle wow factor
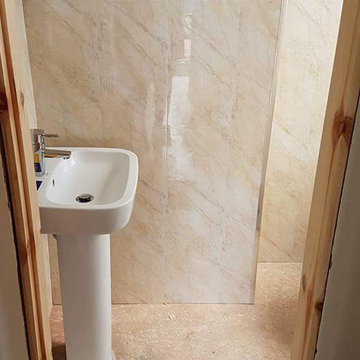
This was to convert a downstairs to have a downstaire toilet fitted with stud wall deciding a room with a glass block window in and also full redecorating of lounge and dining room including re tilling of fire place and boxing in of service pipe works and removal of wood chip wall paper.
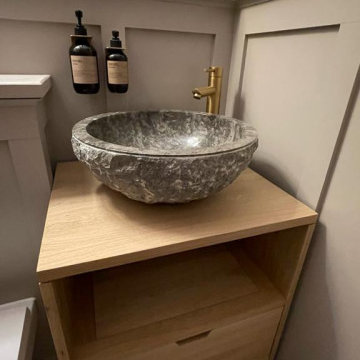
This cloakroom had an awkward vaulted ceiling and there was not a lot of room. I knew I wanted to give my client a wow factor but retaining the traditional look she desired.
I designed the wall cladding to come higher as I dearly wanted to wallpaper the ceiling to give the vaulted ceiling structure. The taupe grey tones sit well with the warm brass tones and the rock basin added a subtle wow factor
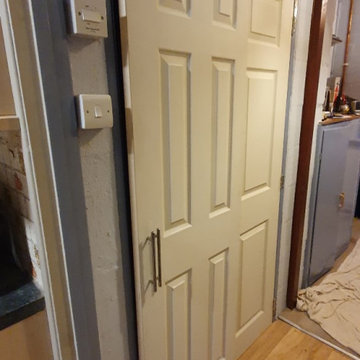
Sliding Door and opening slave door to allow storage and access into this newly created Understairs WC Cloakroom.
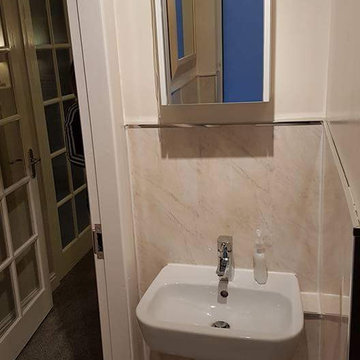
This was to convert a downstairs to have a downstaire toilet fitted with stud wall deciding a room with a glass block window in and also full redecorating of lounge and dining room including re tilling of fire place and boxing in of service pipe works and removal of wood chip wall paper.
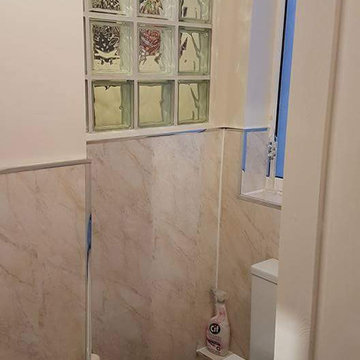
This was to convert a downstairs to have a downstaire toilet fitted with stud wall deciding a room with a glass block window in and also full redecorating of lounge and dining room including re tilling of fire place and boxing in of service pipe works and removal of wood chip wall paper.
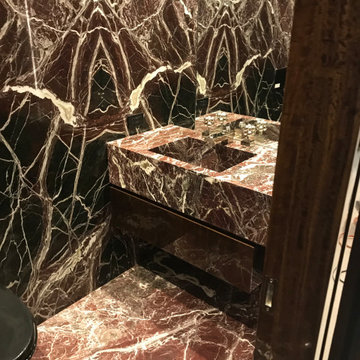
A powder room made of Rosso Levanto marble, including a vanity box with a fully integrated marble sink.
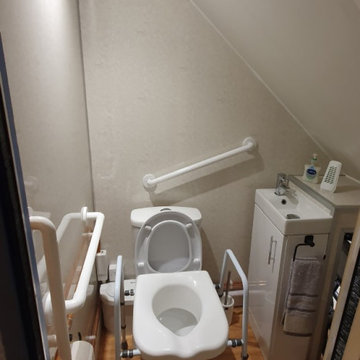
Space was critical in order to fit grab rails and a mobility seat to toilet area.
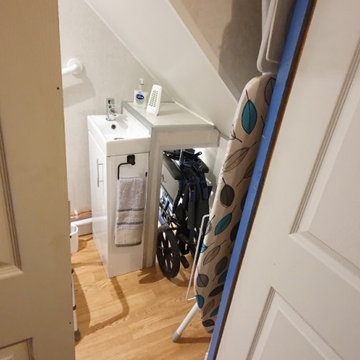
Sliding Door and opening slave door to allow storage and access into this Understairs WC Cloakroom for the clients wheelchair and ironing board.
Brown Powder Room Design Ideas with Panelled Walls
4
