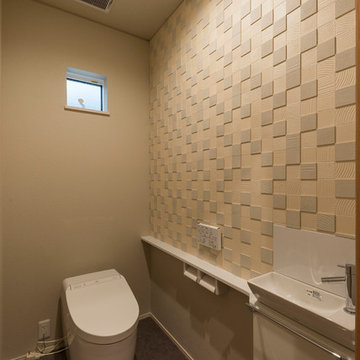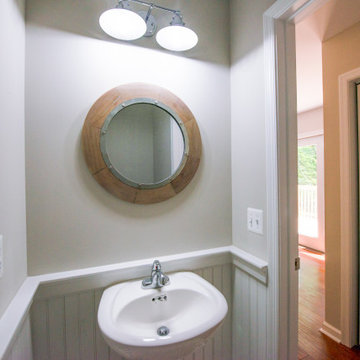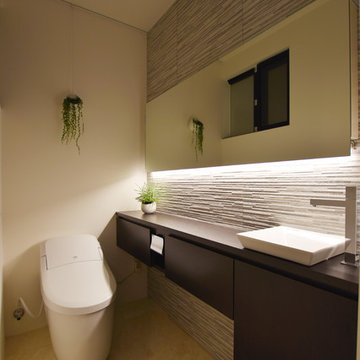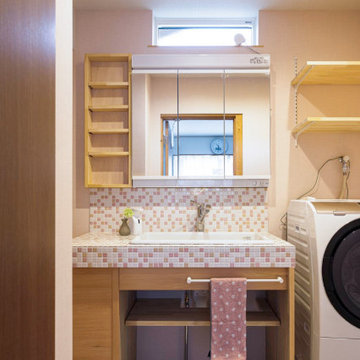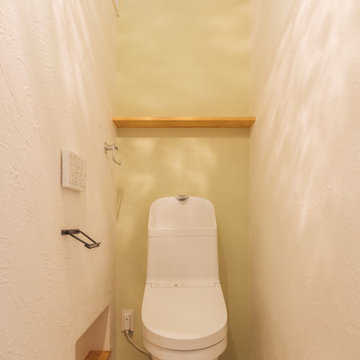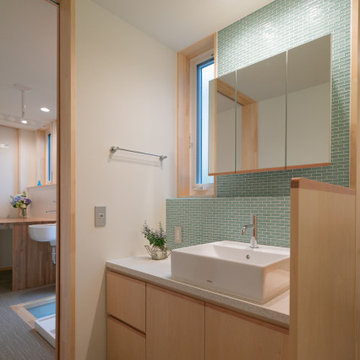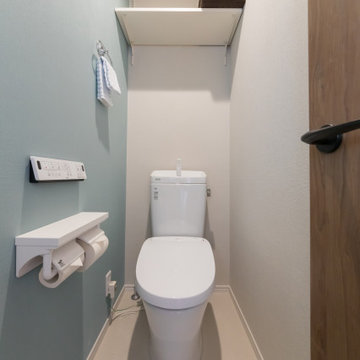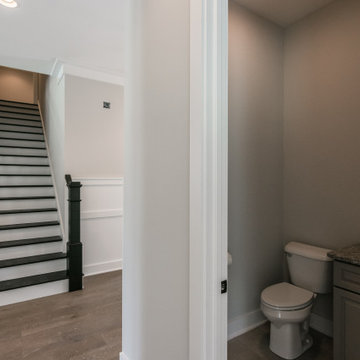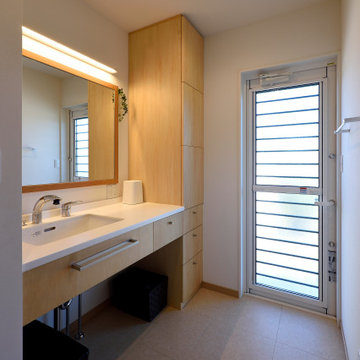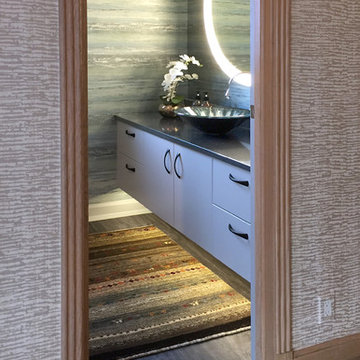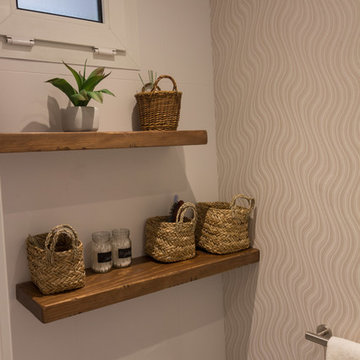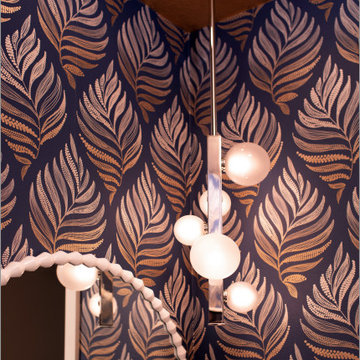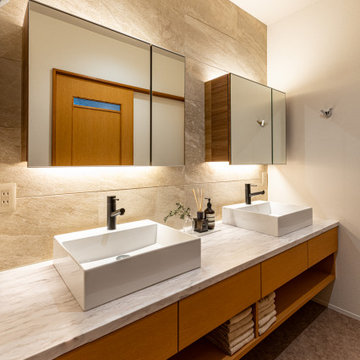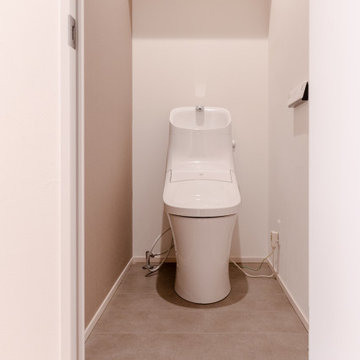Brown Powder Room Design Ideas with Vinyl Floors
Refine by:
Budget
Sort by:Popular Today
61 - 80 of 434 photos
Item 1 of 3
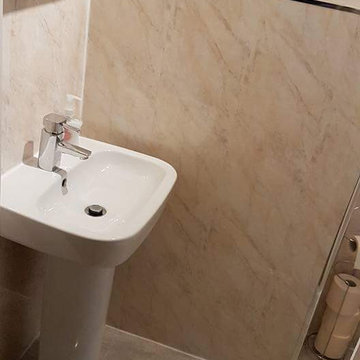
This was to convert a downstairs to have a downstaire toilet fitted with stud wall deciding a room with a glass block window in and also full redecorating of lounge and dining room including re tilling of fire place and boxing in of service pipe works and removal of wood chip wall paper.
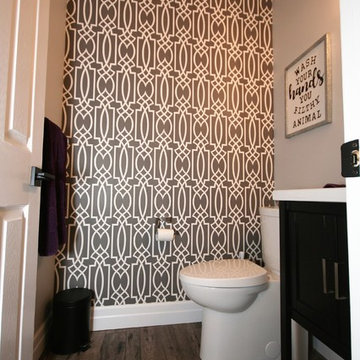
Contemporary Main Floor Renovation in Kitchener featuring Accent Island with Seating, Textured Subway Tile Backsplash, Stainless Steel appliances, Beverage Fridge, Fireplace Accent Wall, Island Pendants and Chandelier, Black Entry Door, Powder Room Accent Wall, and Refinished Stairs.

I am glad to present a new project, Powder room design in a modern style. This project is as simple as it is not ordinary with its solution. The powder room is the most typical, small. I used wallpaper for this project, changing the visual space - increasing it. The idea was to extend the semicircular corridor by creating additional vertical backlit niches. I also used everyone's long-loved living moss to decorate the wall so that the powder room did not look like a lifeless and dull corridor. The interior lines are clean. The interior is not overflowing with accents and flowers. Everything is concise and restrained: concrete and flowers, the latest technology and wildlife, wood and metal, yin-yang.

洗面所も充実。
以前の回遊動線を無くし、収納するものを考え、
収納と使い勝手を充実させた。
こだわりの造作洗面カウンター。
シンクは大きく深く。水撥ねを気にされていたので、タイルや水栓の高さも計算。腱鞘炎の奥様のために、レバー水栓とし、シャワー水栓を別にした。
洗濯水栓は二双とし、一つはベランダの掃除用蛇口として設置。

A close friend of one of our owners asked for some help, inspiration, and advice in developing an area in the mezzanine level of their commercial office/shop so that they could entertain friends, family, and guests. They wanted a bar area, a poker area, and seating area in a large open lounge space. So although this was not a full-fledged Four Elements project, it involved a Four Elements owner's design ideas and handiwork, a few Four Elements sub-trades, and a lot of personal time to help bring it to fruition. You will recognize similar design themes as used in the Four Elements office like barn-board features, live edge wood counter-tops, and specialty LED lighting seen in many of our projects. And check out the custom poker table and beautiful rope/beam light fixture constructed by our very own Peter Russell. What a beautiful and cozy space!
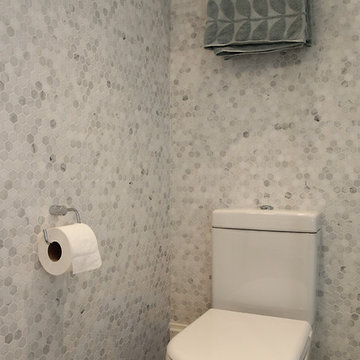
Shower Room refurbishment. Fired Earth Hexagon tiles, mirrored walls & Crosswater brassware. Clean & simple
Brown Powder Room Design Ideas with Vinyl Floors
4
