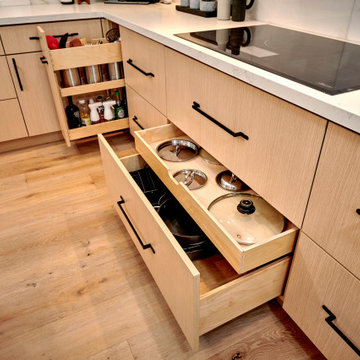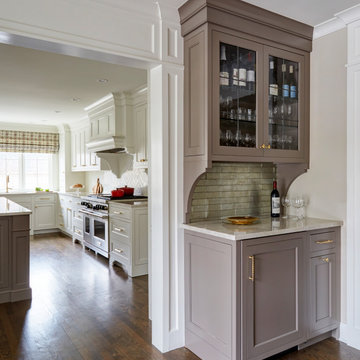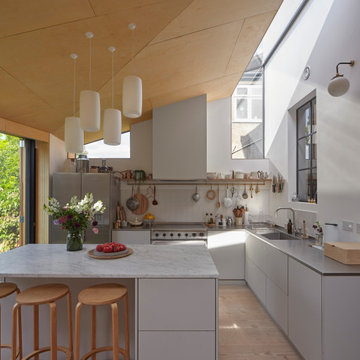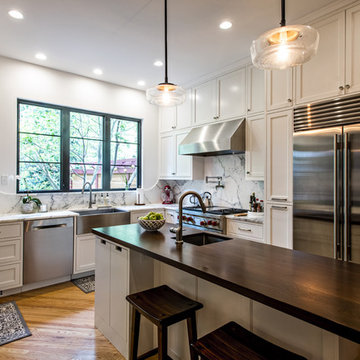Brown Separate Kitchen Design Ideas
Refine by:
Budget
Sort by:Popular Today
21 - 40 of 37,936 photos
Item 1 of 3

This beautiful kitchen design with a gray-magenta palette, luxury appliances, and versatile islands perfectly blends elegance and modernity.
Plenty of functional countertops create an ideal setting for serious cooking. A second large island is dedicated to a gathering space, either as overflow seating from the connected living room or as a place to dine for those quick, informal meals. Pops of magenta in the decor add an element of fun.
---
Project by Wiles Design Group. Their Cedar Rapids-based design studio serves the entire Midwest, including Iowa City, Dubuque, Davenport, and Waterloo, as well as North Missouri and St. Louis.
For more about Wiles Design Group, see here: https://wilesdesigngroup.com/
To learn more about this project, see here: https://wilesdesigngroup.com/cedar-rapids-luxurious-kitchen-expansion

Dual tier, tri-level custom stainless teel workstation sink featuring 316L surgical grade stainless and a whopping 18" interior bowl space above AND below the ledge system. This allows for standard half sheet pans to fit on the top tier and the floor of the sink. Our client had petrified wood quarried in Romania made into her countertops throughout the kitchen.

Pulls out and Cooking lid and pan storage. Kitchen is packed with tons of organizations

Weil Friedman designed this small kitchen for a townhouse in the Carnegie Hill Historic District in New York City. A cozy window seat framed by bookshelves allows for expanded light and views. The entry is framed by a tall pantry on one side and a refrigerator on the other. The Lacanche stove and custom range hood sit between custom cabinets in Farrow and Ball Calamine with soapstone counters and aged brass hardware.

This client had a small very outdated kitchen. we took out all cabinets. Closed up the block small windows. Framed the refrigerator and created more storage space. We added details on island and fan hood and around the pull-out space cabinet. Note the re/orange line in the cabinets and on the crown modeling.

This 1902 San Antonio home was beautiful both inside and out, except for the kitchen, which was dark and dated. The original kitchen layout consisted of a breakfast room and a small kitchen separated by a wall. There was also a very small screened in porch off of the kitchen. The homeowners dreamed of a light and bright new kitchen and that would accommodate a 48" gas range, built in refrigerator, an island and a walk in pantry. At first, it seemed almost impossible, but with a little imagination, we were able to give them every item on their wish list. We took down the wall separating the breakfast and kitchen areas, recessed the new Subzero refrigerator under the stairs, and turned the tiny screened porch into a walk in pantry with a gorgeous blue and white tile floor. The french doors in the breakfast area were replaced with a single transom door to mirror the door to the pantry. The new transoms make quite a statement on either side of the 48" Wolf range set against a marble tile wall. A lovely banquette area was created where the old breakfast table once was and is now graced by a lovely beaded chandelier. Pillows in shades of blue and white and a custom walnut table complete the cozy nook. The soapstone island with a walnut butcher block seating area adds warmth and character to the space. The navy barstools with chrome nailhead trim echo the design of the transoms and repeat the navy and chrome detailing on the custom range hood. A 42" Shaws farmhouse sink completes the kitchen work triangle. Off of the kitchen, the small hallway to the dining room got a facelift, as well. We added a decorative china cabinet and mirrored doors to the homeowner's storage closet to provide light and character to the passageway. After the project was completed, the homeowners told us that "this kitchen was the one that our historic house was always meant to have." There is no greater reward for what we do than that.

Kitchen featuring white shaker cabinets, blue glass tile, stainless steel appliances, waterproof luxury vinyl tile flooring, and quartz countertops.
Brown Separate Kitchen Design Ideas
2












