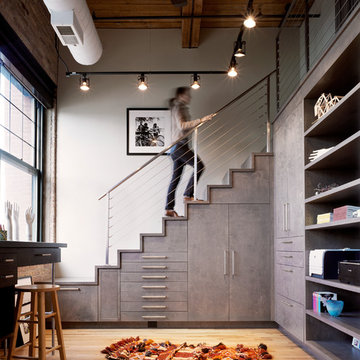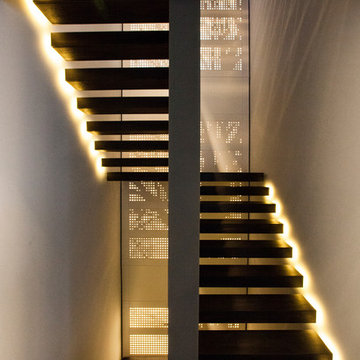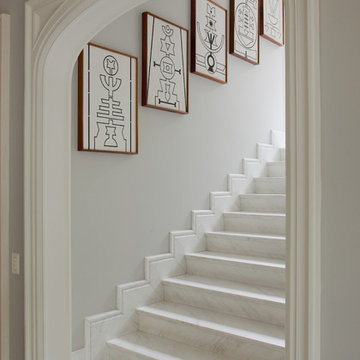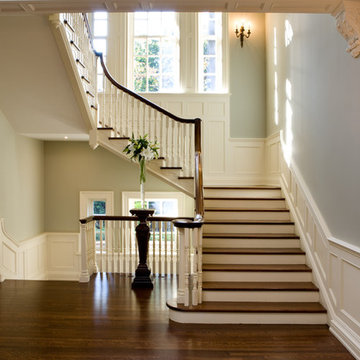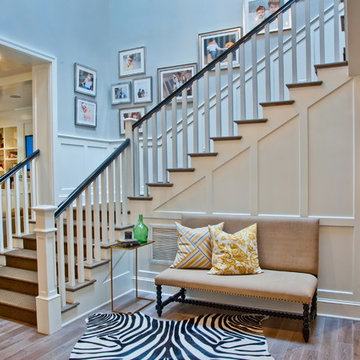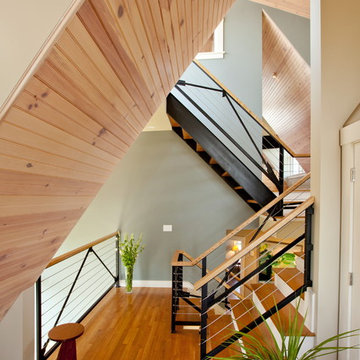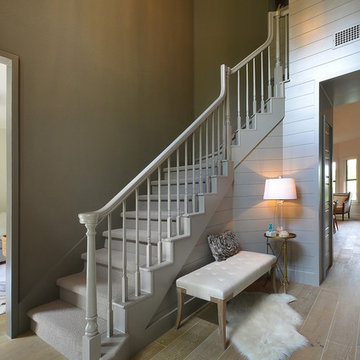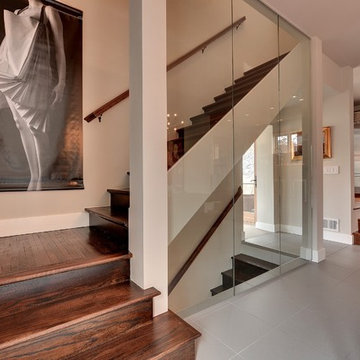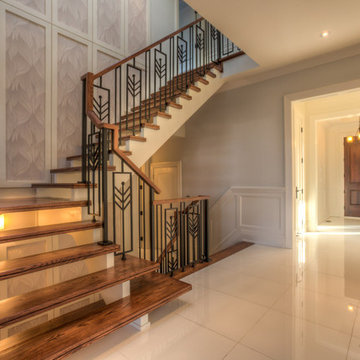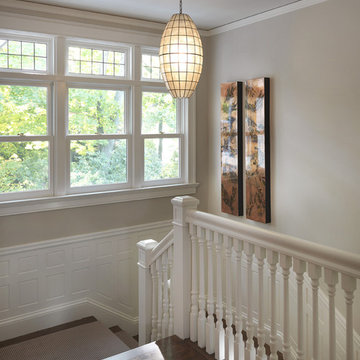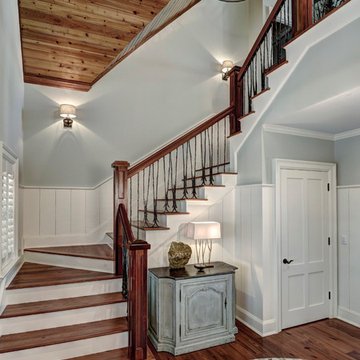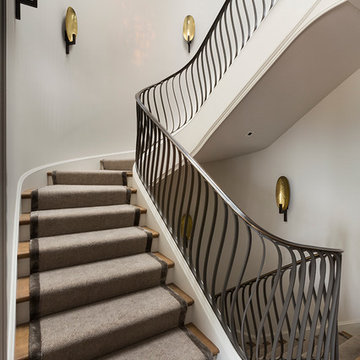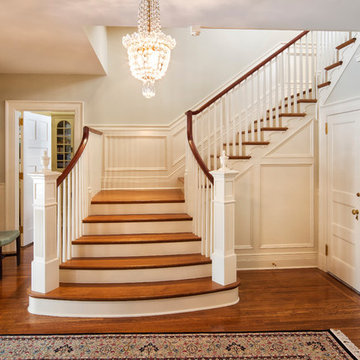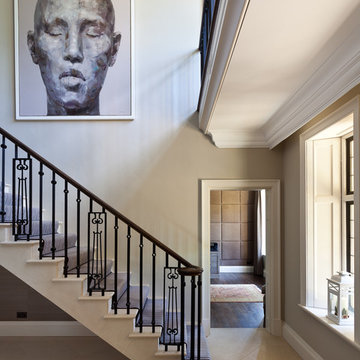Brown Staircase Design Ideas
Refine by:
Budget
Sort by:Popular Today
1 - 20 of 37 photos
Item 1 of 3
![Barclay-Hollywood [A]](https://st.hzcdn.com/fimgs/pictures/staircases/barclay-hollywood-a-deluxe-stair-and-railing-ltd-img~4031637800afd461_5125-1-7ddc08a-w360-h360-b0-p0.jpg)
Similar to its successor in "Barclay-Hollywood [B]", this staircase was built with the same concept; having a beautiful self-supporting staircase floating while using only limited areas to leverage weight distribution.
For the main floor up to second floor only, the connecting staircases had to be constructed of solid laminated Red Oak flat cut stringers at a thickness of 3-1/2" with exception to the flared stringer which was laminated in plywood layers for obvious reasons. The treads and risers were made of 1" plywood with a generous amount of glue, staples and screws in order to accommodate the marble cladding. The basement staircases featured 1-3/4" solid Red Oak flat cut treads with closed risers.
This house is a cut above the rest!
*railings were completed by others
*featured images are property of Deluxe Stair & Railing Ltd
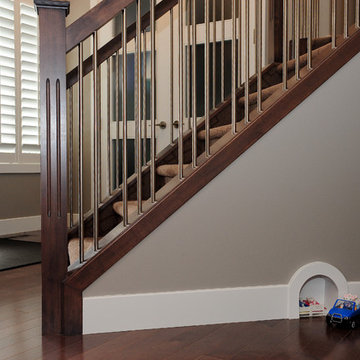
Engineered hardwood flooring at front entry. Wood posts and stair handrails with stainless steel railing inserts. Mouse house under stairs! F8 Photography
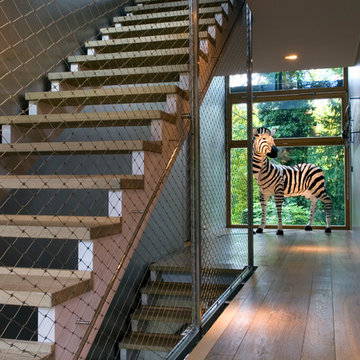
Barcode House in Munich, Germany, designed by MVRDV. Photograph by Rob 't Hart, from book "MVRDV Buildings" (nai010 publishers, 2013).
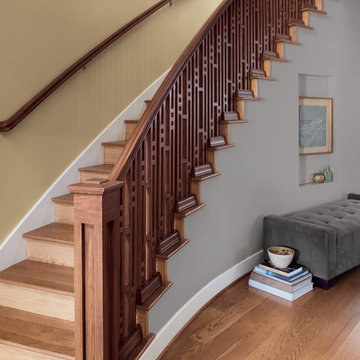
Looking for a beautiful way to express your personal style? Pratt & Lambert® Accolade® Interior Paint + Primer, our finest interior paint, is formulated to go on smoothly and provide a rich, luxurious coating for a beautiful, stunning finish. The 100% acrylic formula is durable and easy to maintain. Accolade®. Trusted performance, proven results.
Colors Featured:
2nd Floor Wall: Anamite 14-24
1st Floor Wall: Half-tone 29-25
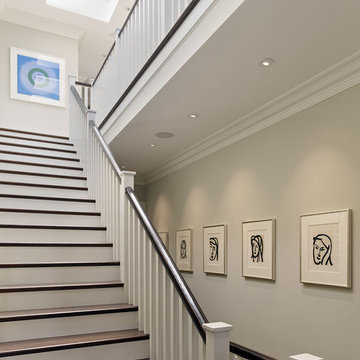
Complete renovation of historic Cow Hollow home. Existing front facade remained for historical purposes. Scope included framing the entire 3 story structure, constructing large concrete retaining walls, and installing a storefront folding door system at family room that opens onto rear stone patio. Rear yard features terraced concrete planters and living wall.
Photos: Bruce DaMonte
Interior Design: Martha Angus
Architect: David Gast
Brown Staircase Design Ideas
1
