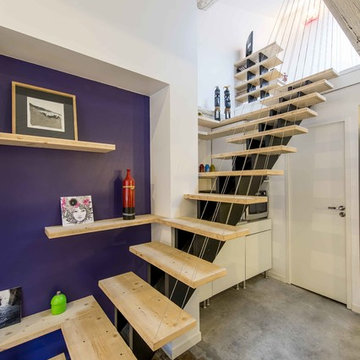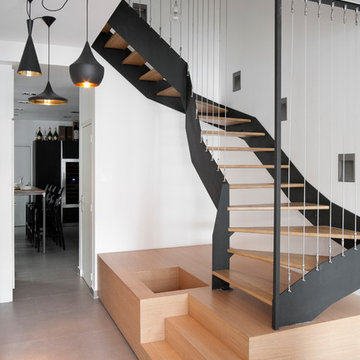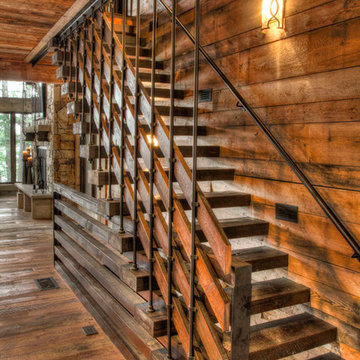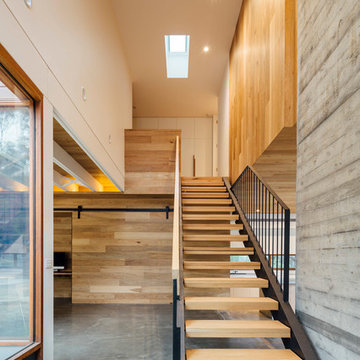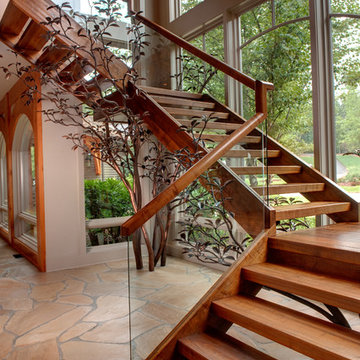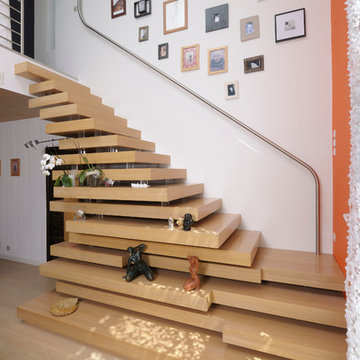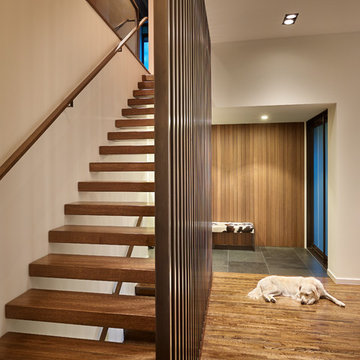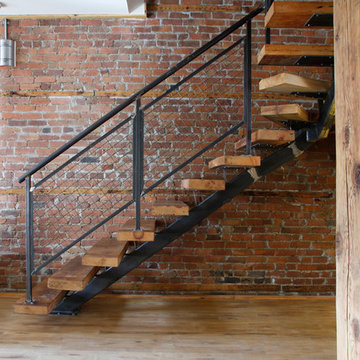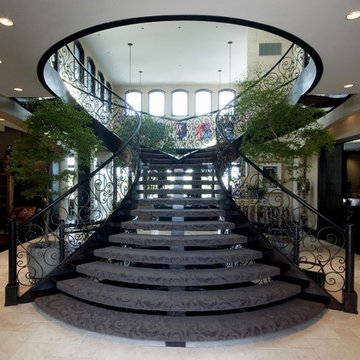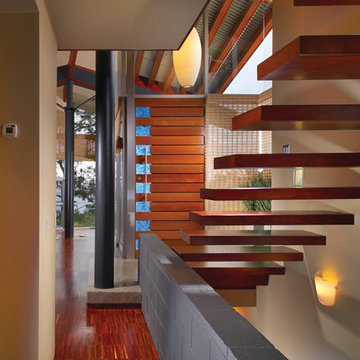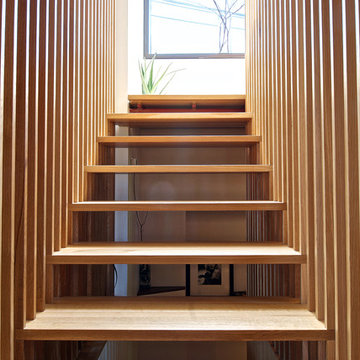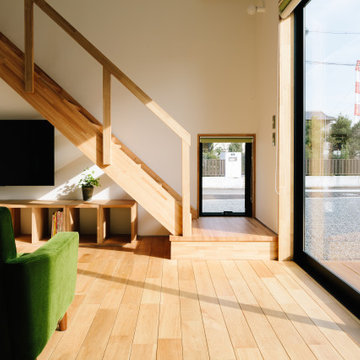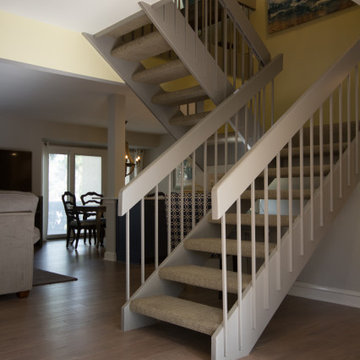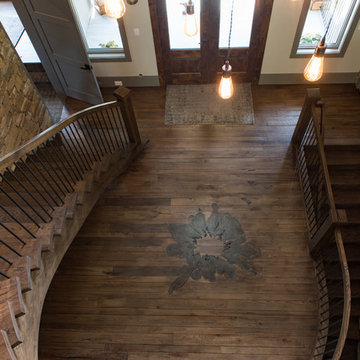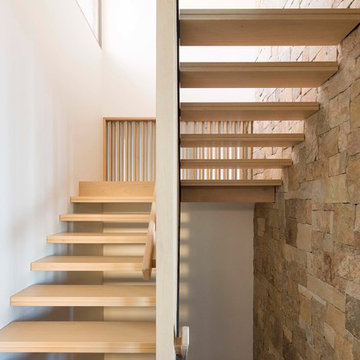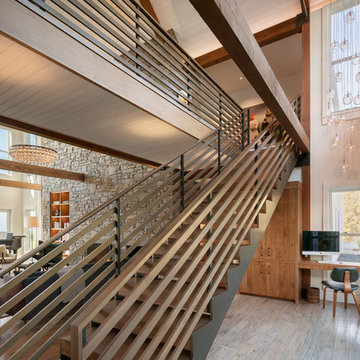Brown Staircase Design Ideas with Open Risers
Refine by:
Budget
Sort by:Popular Today
21 - 40 of 5,090 photos
Item 1 of 3
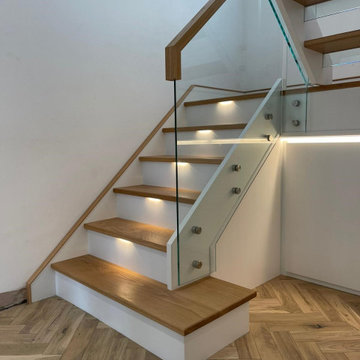
New Oak and White closed string staircase. The first section has white closed risers with tread lighting to create that floating effect but enabling our client to have storage behind it. The top section is open riser with glass sub-risers to allow the natural light to flood through to the hall way from the large window on the half landing.
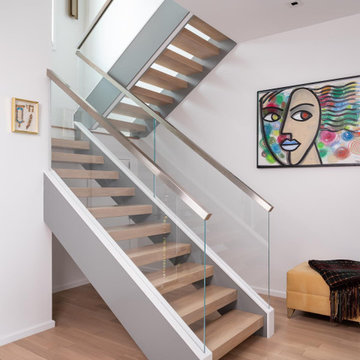
Floating staircase transitions from downstairs to upstairs. Clear glass panels run the length of the staircase, complementing the open-concept style of the stair treads. Glass railing also secures the upper balcony, while glass clips keep the panels stable.
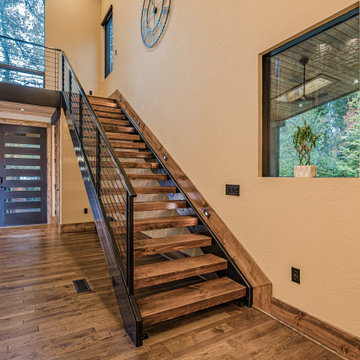
This gorgeous modern home sits along a rushing river and includes a separate enclosed pavilion. Distinguishing features include the mixture of metal, wood and stone textures throughout the home in hues of brown, grey and black.
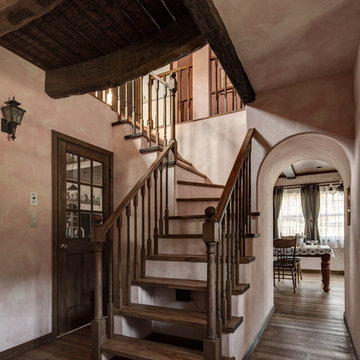
自然光が優しく漂う、落ち着きのある空間。リビングに抜けるアーチや2階の廊下を吊り橋にするなど、まさに童話の和解が表現されている。可愛らしさと上質さが調和した住まいといえよう。
Brown Staircase Design Ideas with Open Risers
2
