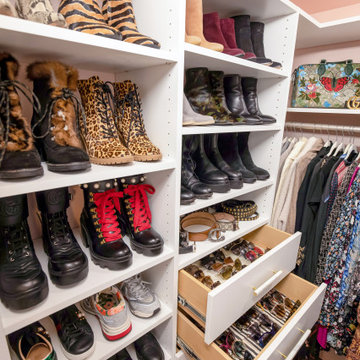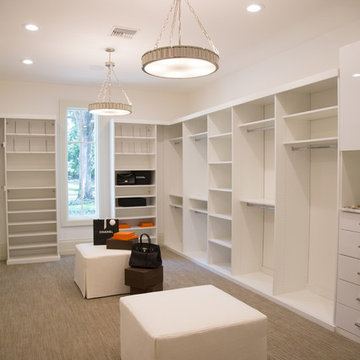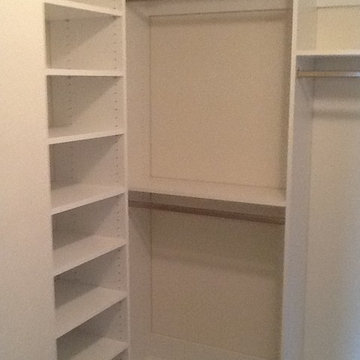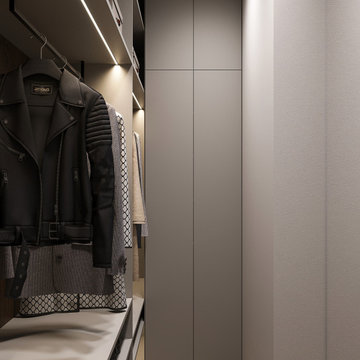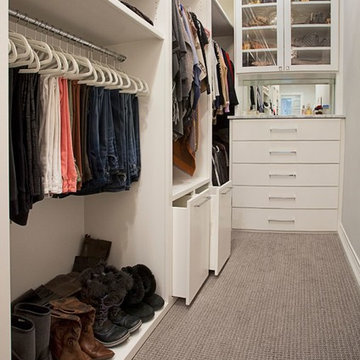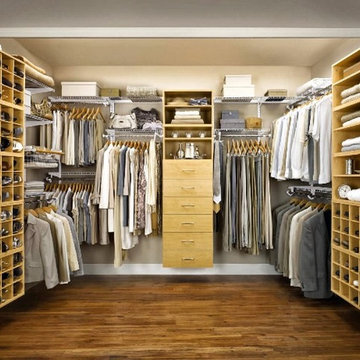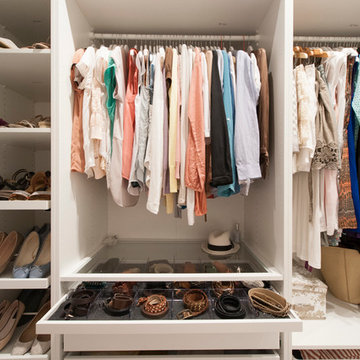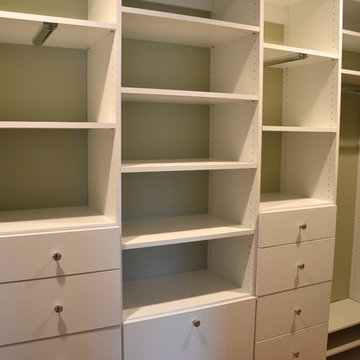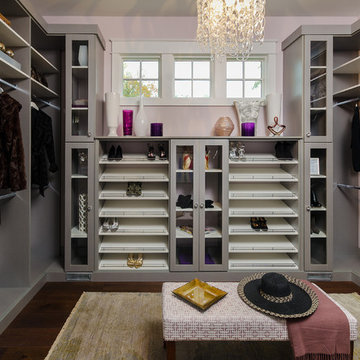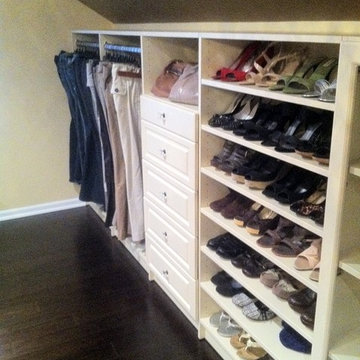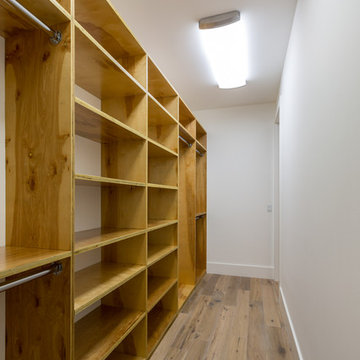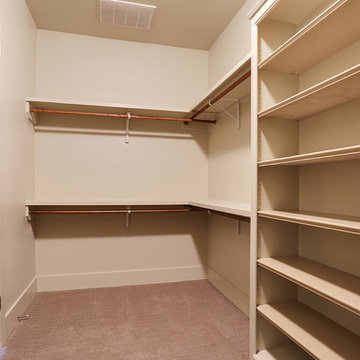Brown Storage and Wardrobe Design Ideas
Refine by:
Budget
Sort by:Popular Today
81 - 100 of 3,284 photos
Item 1 of 3
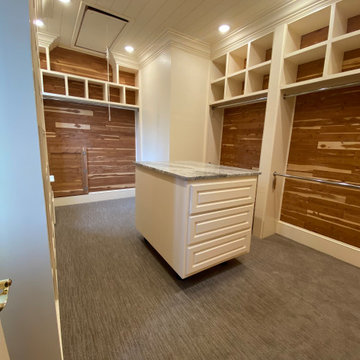
This master closet was expanded into a dressing area It previously had 2 entrances with morning bar and ladies vanity. We closed one entrance, relocated the morning bar and makeup vanity to create one large closet.
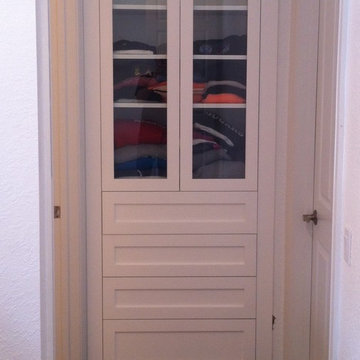
Doug Ramsay, White Lacquer, Inset Glass, Linen Unit, Closet Built In, Modern, Transitional, Contemporary
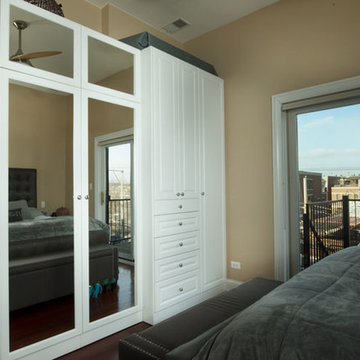
Designed by Katy Shannon of Closet Works
By avoiding construction from floor to all the way up to the ceiling, this unit provides convenient overhead storage and leaves room for the air vent. The mirrored cabinet doors have been doweled together, preserving the symmetry and giving an elegant variance in the textural aesthetic to this side of the wardrobe
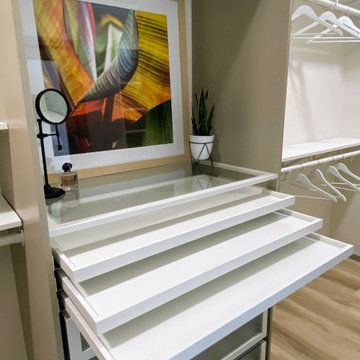
Primary closet, custom designed using two sections of Ikea Pax closet system in mixed colors (beige cabinets, white drawers and shelves, and dark gray rods) with plenty of pull out trays for jewelry and accessories organization, and glass drawers. Additionally, Ikea's Billy Bookcase was added for shallow storage (11" deep) for hats, bags, and overflow bathroom storage. Back of the bookcase was wallpapered in blue grass cloth textured peel & stick wallpaper for custom look without splurging. Short hanging area in the secondary wardrobe unit is planned for hanging bras, but could also be used for hanging folded scarves, handbags, shorts, or skirts. Shelves and rods fill in the remaining closet space to provide ample storage for clothes and accessories. Long hanging space is located on the same wall as the Billy bookcase and is hung extra high to keep floor space available for suitcases or a hamper. Recessed lights and decorative, gold star design flush mounts light the closet with crisp, neutral white light for optimal visibility and color rendition.
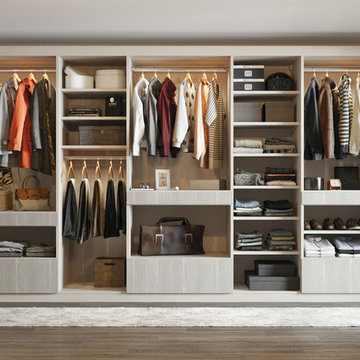
This reach in closet includes open shelving, multiple hanging areas, recessed lighting and a beautiful light finish. The beauty and simplicity of the design allow it to function in an open hallway transitioning between two separate areas of the house.
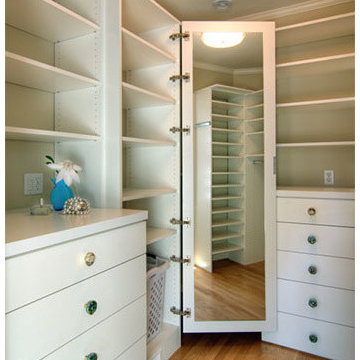
This moderate room had big aspirations: to serve as a dressing room for both husband and wife, house a laundry hamper, and enable the wife to style her hair in the space. What's more, we needed to find a place for household electronics.
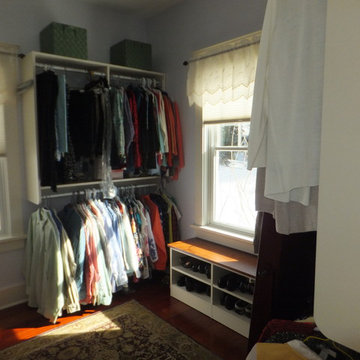
Walk-in closets with obstructions like windows, heat vents, and who knows-what, are a challenge to design. To get maximum use from the closet every spare bit of space needs to be considered.
Brown Storage and Wardrobe Design Ideas
5
