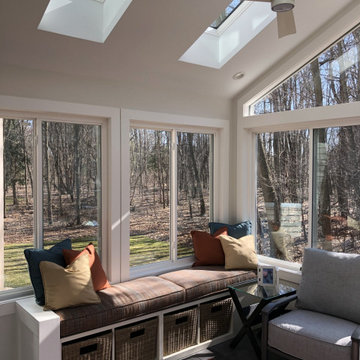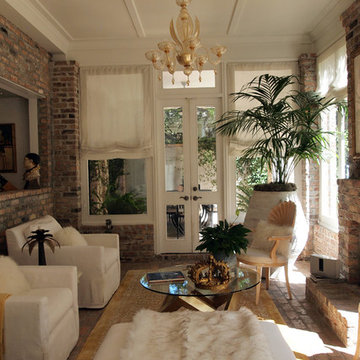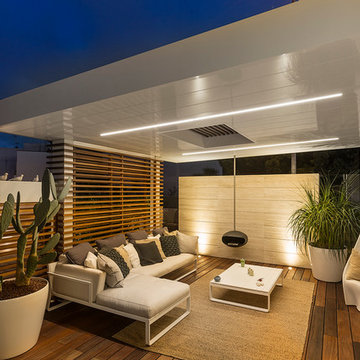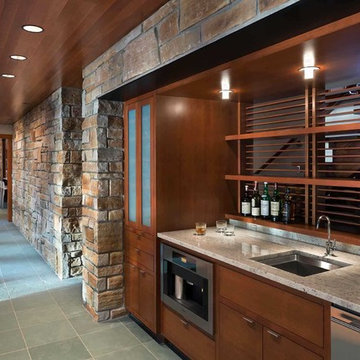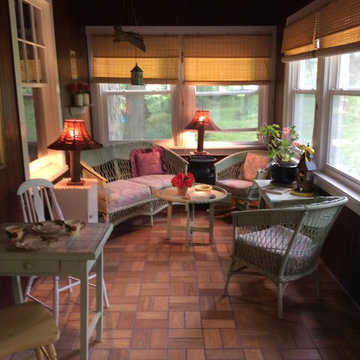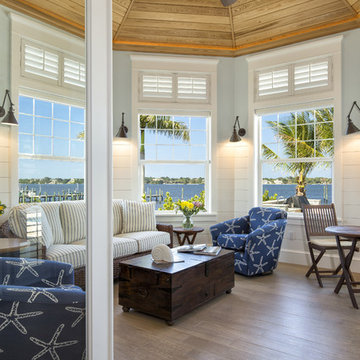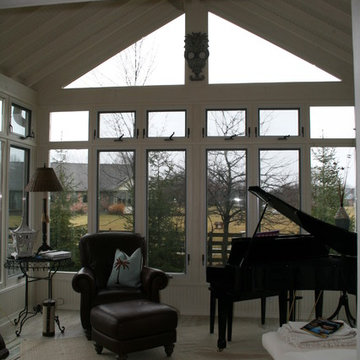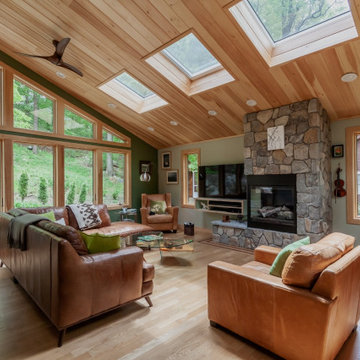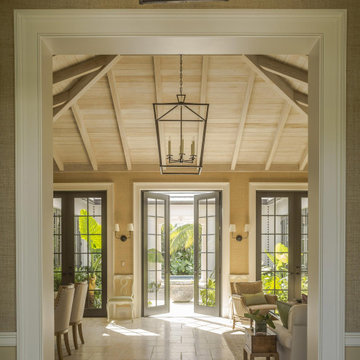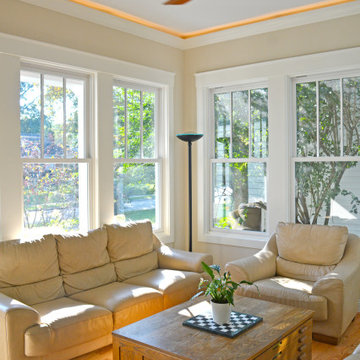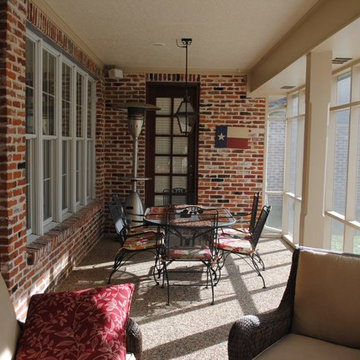Brown Sunroom Design Photos
Refine by:
Budget
Sort by:Popular Today
41 - 60 of 11,763 photos
Item 1 of 3
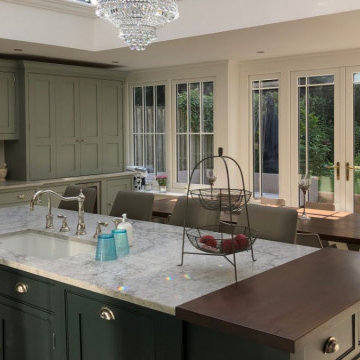
An orangery kitchen extension continues to be one of our most popular design briefs and this project in Kent is another contemporary example which reflects the customer’s flawless taste in interiors. But it is the pairing of a David Salisbury orangery rounded off with a luxury bespoke kitchen from Tom Howley that creates this eye-catching combination.
The orangery was expertly designed by David White, our Kent-based designer who has been a consistent top performer over quite a number of years. With his wide-ranging experience, you can be sure he will create designs that complement and enhance your home.
Taking a cue from the architecture of the existing property, this orangery was designed with solid side walls and dwarf walls at the front in the same red brick as the rest of the home. It was painted in 'White' from our standard colour range.
One side had an entirely solid wall to allow the installation of a large range cooker with a combination of base units and full height wall cupboards and cabinets.
The opposite side had two large bottom opening casement windows, allowing in plenty of natural light – whilst the positioning of a glazed dresser unit from Tom Howley in between these windows created their typically symmetrical look.
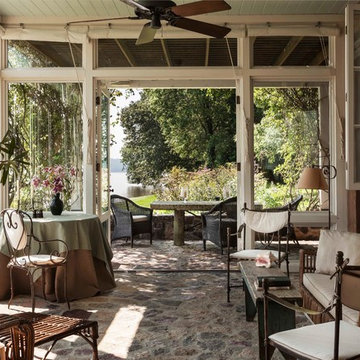
Sunroom - Residence along the Hudson - John B. Murray Architect - Interior Design by Sam Blount - Martha Baker Landscape Design - Photography by Durston Saylor
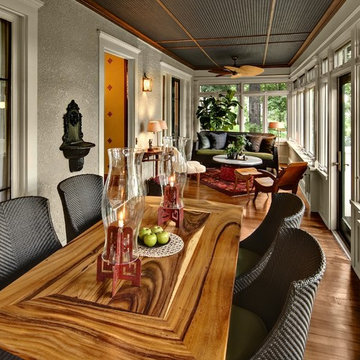
This porch features stunning views of the lake and running trails. The furniture in the space is a mix of old and new, and designer furniture and custom made furniture. We used navy blue flooring material on the ceiling to add interest, color and texture. A new Waverton Cambria top sits on an antique Weiman lacquer table base. Mark Ehlen Photography.
Brown Sunroom Design Photos
3
