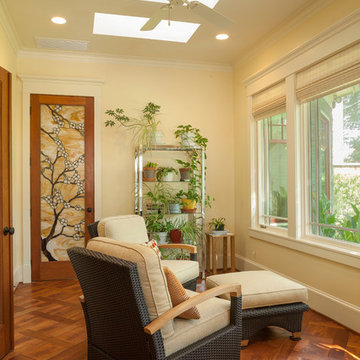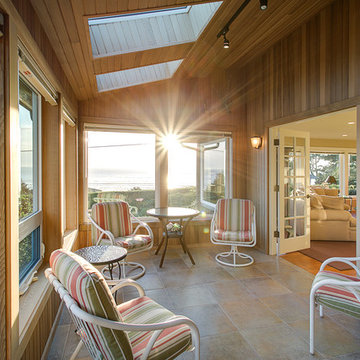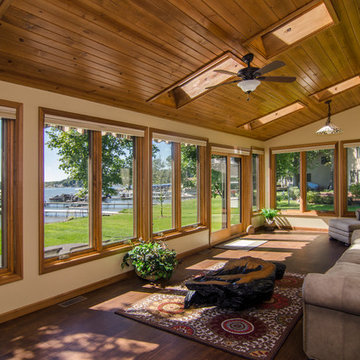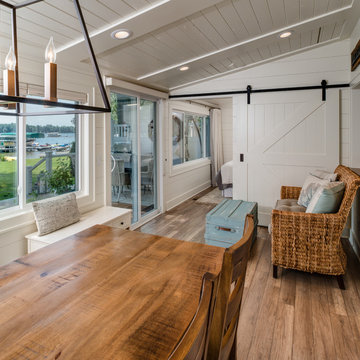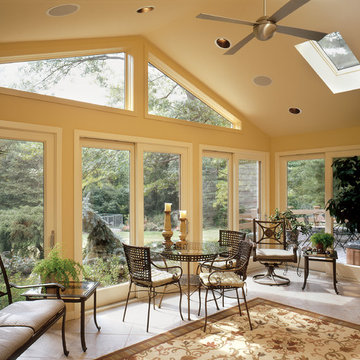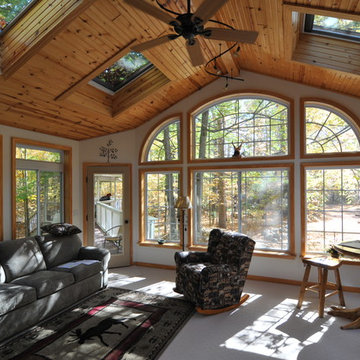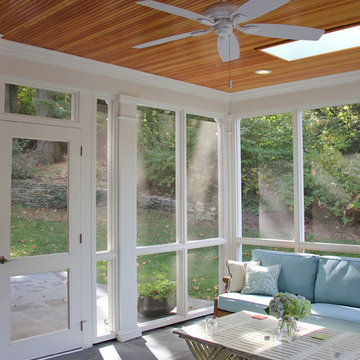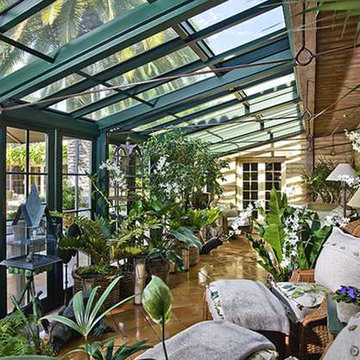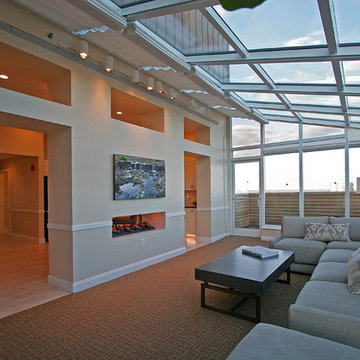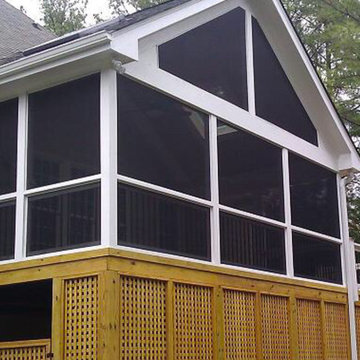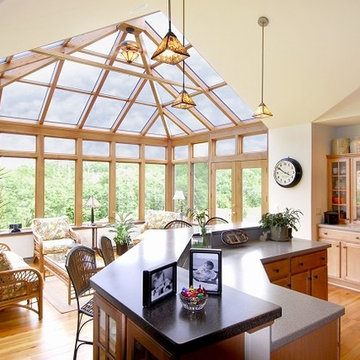Brown Sunroom Design Photos with a Skylight
Refine by:
Budget
Sort by:Popular Today
61 - 80 of 367 photos
Item 1 of 3
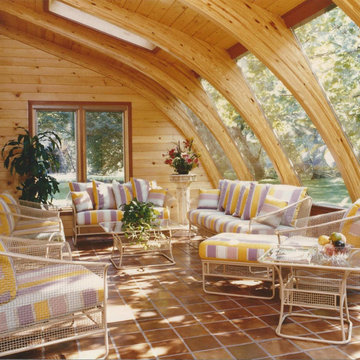
This "Wow" room is the perfect gathering place for family and friends. Strategically placed off the kitchen creating a year round living space.
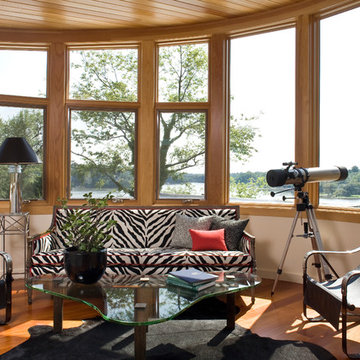
photo by Curtis Martin Photo Inc.
One of the most striking features of this home is its sculptural, serpentine staircase leading to an oval cupola with 360-degree views. This stair is about celebrating flow and movement. When a person enters the home, they want to put their hand on the curved hand rail and see where it goes. The home’s design evolved from this staircase and tower – the curved elements of the stair contrast with the square or rectilinear forms of other spaces.
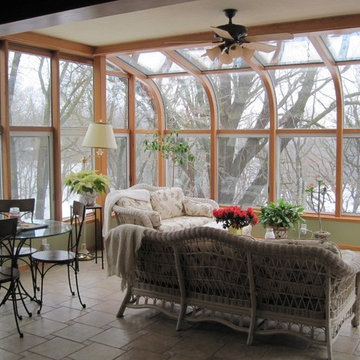
New Four Seasons Sunroom in Sioux Falls, SD installed by our team of experts here at Juranek Home Improvement.
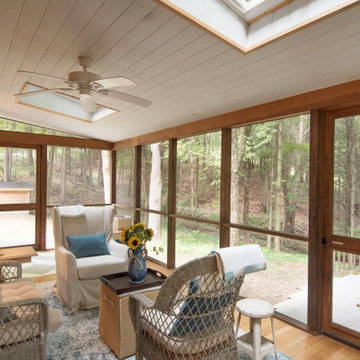
This custom cottage designed and built by Aaron Bollman is nestled in the Saugerties, NY. Situated in virgin forest at the foot of the Catskill mountains overlooking a babling brook, this hand crafted home both charms and relaxes the senses.
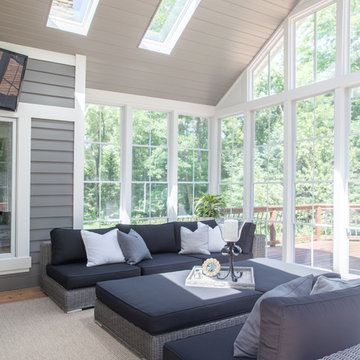
Project by Wiles Design Group. Their Cedar Rapids-based design studio serves the entire Midwest, including Iowa City, Dubuque, Davenport, and Waterloo, as well as North Missouri and St. Louis.
For more about Wiles Design Group, see here: https://wilesdesigngroup.com/
To learn more about this project, see here: https://wilesdesigngroup.com/stately-family-home
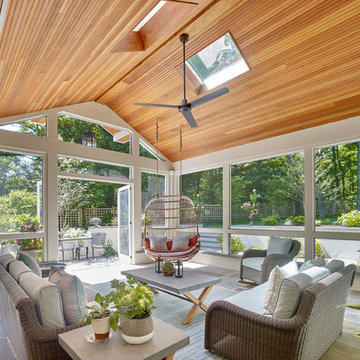
This sunroom contains a playful ceiling mounted swing chair! It's a cozy room that opens up to the outdoors. Natural light pours in through the skylights and floor to ceiling windows. The light wood ceiling adds warmth and color.
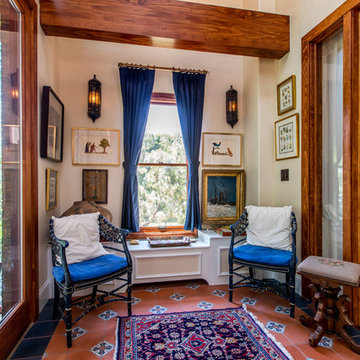
The Sunroom connecting the main living space to a guest suite is adorned with antique artwork framed with navy silk drapery panels.
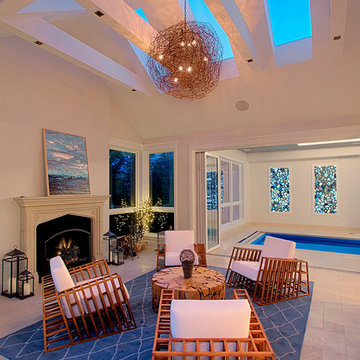
Luxurious Chicago home remodel has a sunroom addition with skylights, fireplace and is open to indoor pool. Designed and constructed by Benvenuti and Stein..
Need help with your home transformation? Call Benvenuti and Stein design build for full service solutions. 847.866.6868.
Norman Sizemore-photographer
Brown Sunroom Design Photos with a Skylight
4
