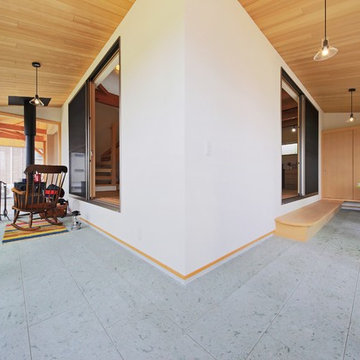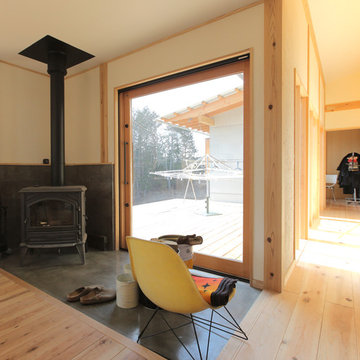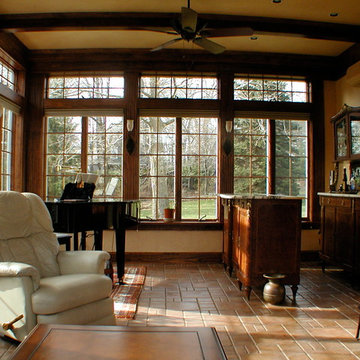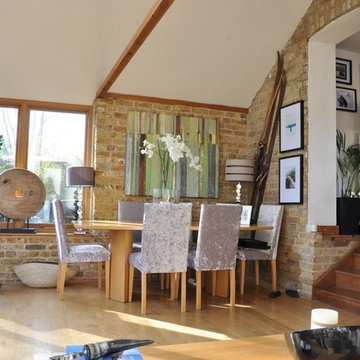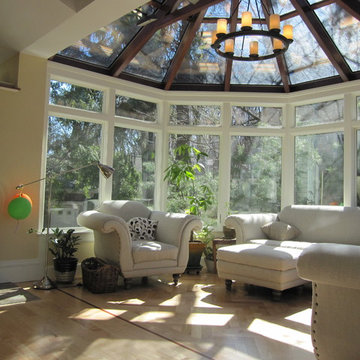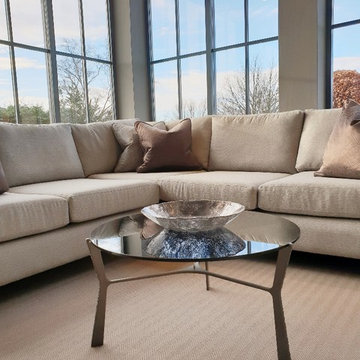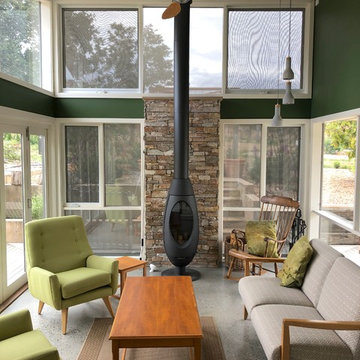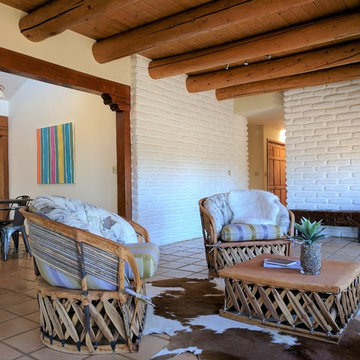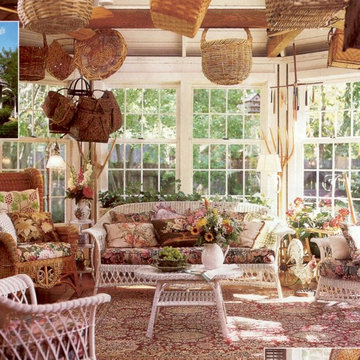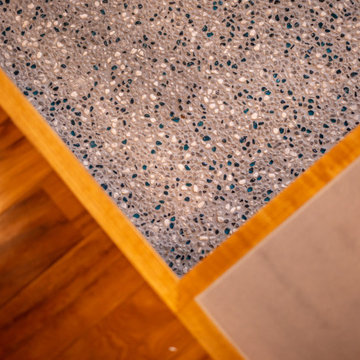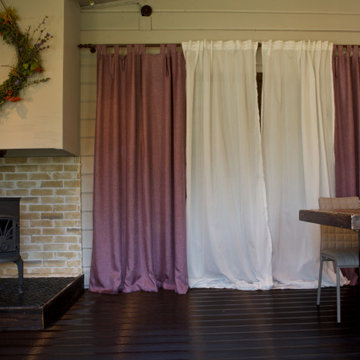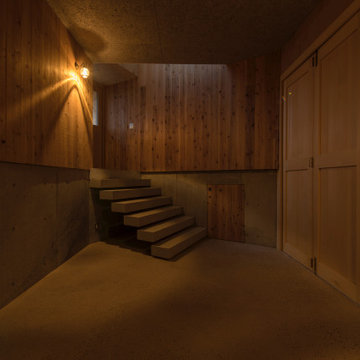Brown Sunroom Design Photos with a Wood Stove
Refine by:
Budget
Sort by:Popular Today
41 - 60 of 66 photos
Item 1 of 3
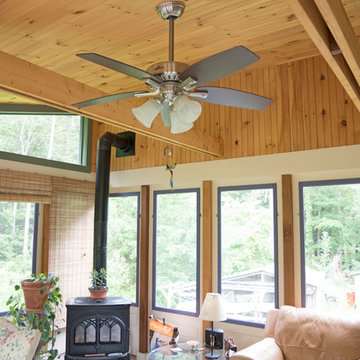
Three season porch with interchangeable glass and screen windows, wood stove and slate tiles. Plantation mahogany wrap around porch features wire cables to enhance the natural view.
Photo credit: Jennifer Broy
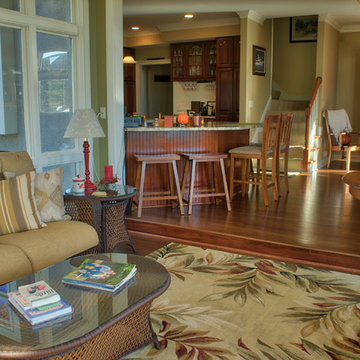
Natural tones and custom made furnishings honors the craftsman feel of this home.
Photo by Lift Your Eyes Photography
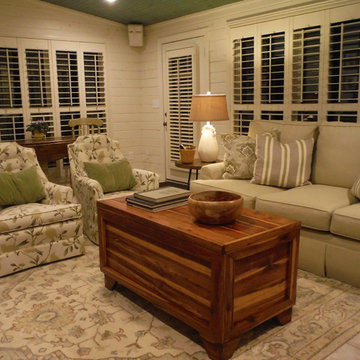
Henredon Fireside Sofa; 1970s chairs in Greenhouse Fabrics pattern A9931, color Driftwood; allen + roth Brookford Soft Green/Ivory rug; handmade cedar chest; Regency Hill Isabella table lamp in ivory with Villa Bacci natural beige burlap shade; Maitland-Smith Light Tone Finished Wood Occasional Table with Rustic Verdigris Forged Iron Base; hand-turned apple wood bowl.
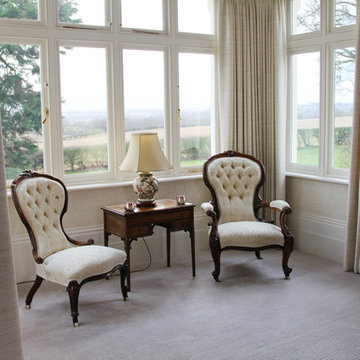
A modern family living space is juxtaposed with a thoughtful antique area. Designed to make the most of the light from the large window, the neutral colour of the upholstery allows it to blend sympathetically with the more contemporary aspects of the room.
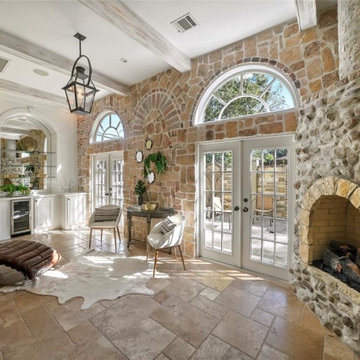
Stunning sunroom sits directly off master bedroom and a set of french doors that leads to backyard oasis. Limestone wall, white washed beams, travertine flooring and a stone gas fireplace gives this space a custom architectural feel. Expansive wet bar area features prep sink, custom cabinetry, wine cooler and glass open shelving.
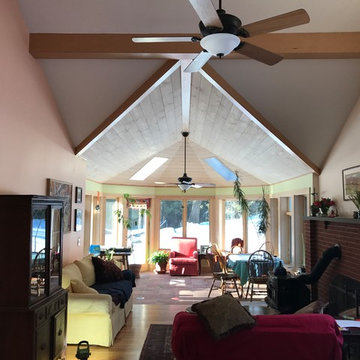
A view looking into the new octagon sunroom. With pickled ceiling, Douglas Fir trim,
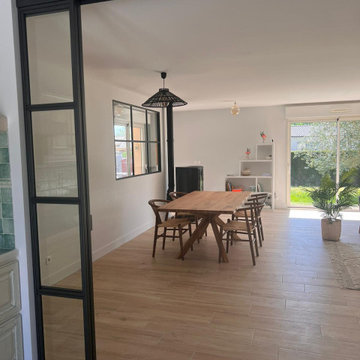
La pièce de vie est complètement ouverte lorsque la verrière coulissante est déployée. Une vue dégagée sur la seconde verrière qui permet à l'entrée d'être lumineuse également.
Une pièce de vie qui reçoit la lumière de 3 côtés différents ce qui permet d'avoir de la luminosité quelque soit l'heure.
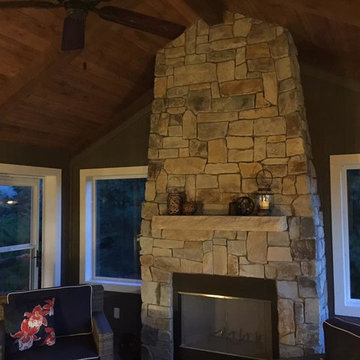
You thought we were kidding about luxury, right? Just LOOK at that stone beauty. Floor to ceiling stone fireplace with an exquisite tongue and groove ceiling is a recipe for a heavenly up north retreat.
Brown Sunroom Design Photos with a Wood Stove
3
