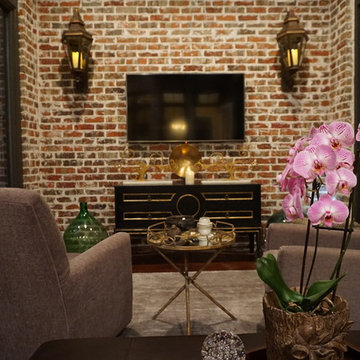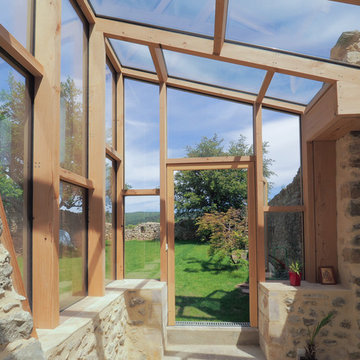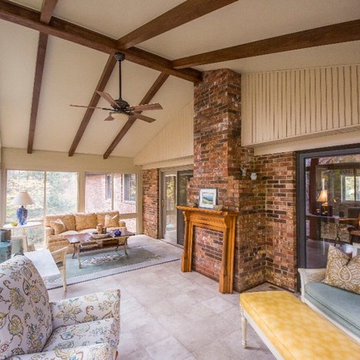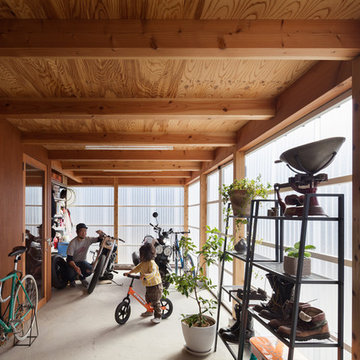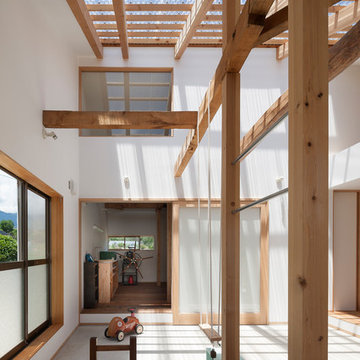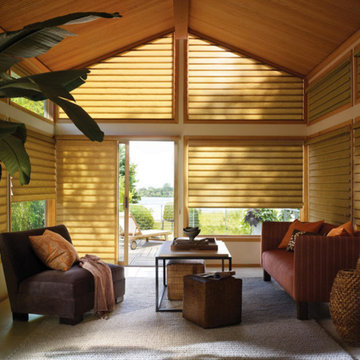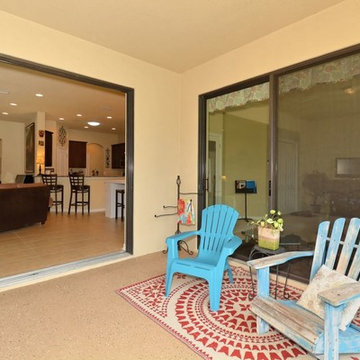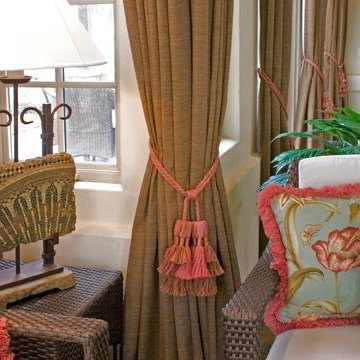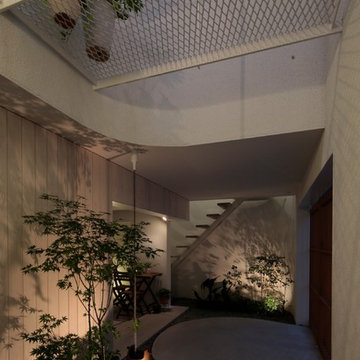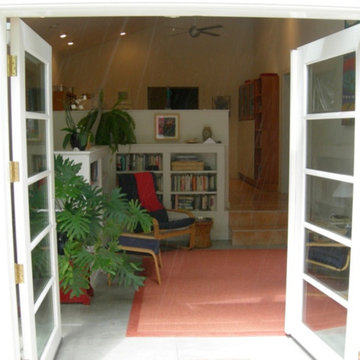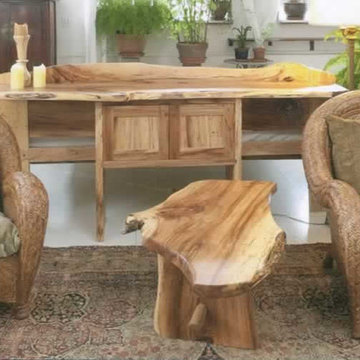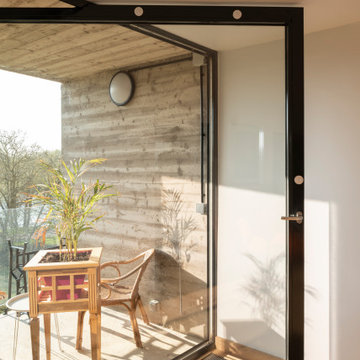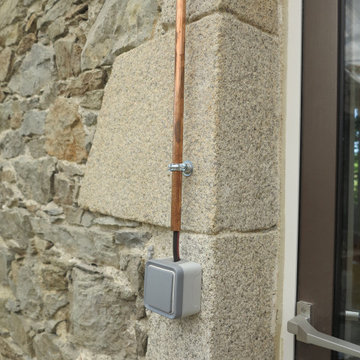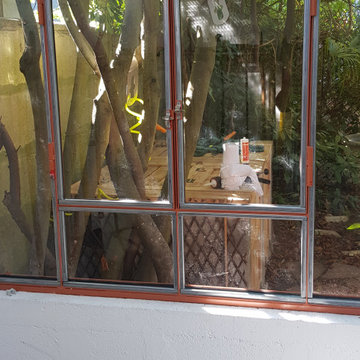Brown Sunroom Design Photos with Concrete Floors
Refine by:
Budget
Sort by:Popular Today
101 - 120 of 162 photos
Item 1 of 3
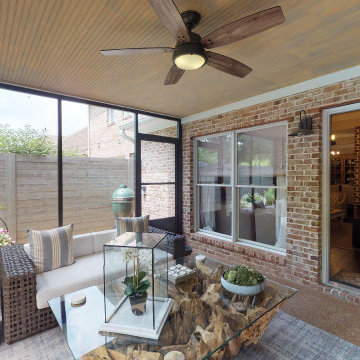
Wonderful addition - covered screen porch with door to grilling patio. Formerly a cracked concrete pad. Completely tore out and started over. Wood ceiling. Aluminum framed screens - very sturdy. Horizontal fence. Gives the feel of a second living room.
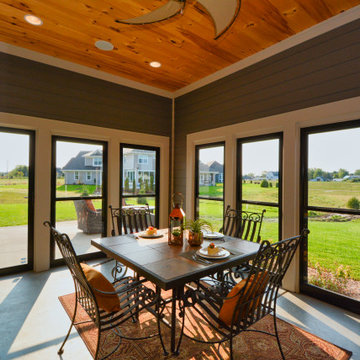
Here's a view of the Outdoor Living Area which features storm / screen panels and a great connection to the outdoors.
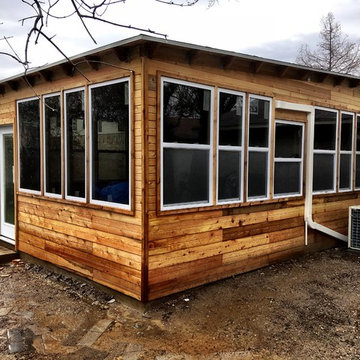
16 x 22 enclosed sunroom, Heated/AC space, cedar beams, cedar siding, ceiling fans
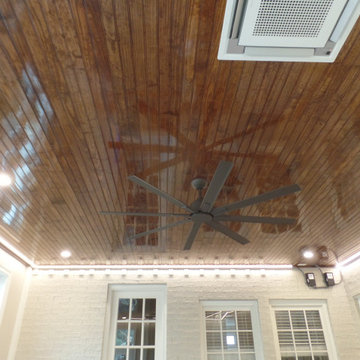
New beadboard pine tongue and groove ceiling, stained, with high gloss polyurethane! Minka-Aire ceiling fan, LED recess lights, and perimeter high output tape LED lighting!
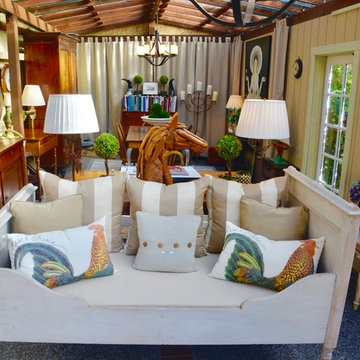
A converted shed is now a bright and sunny office/art studio with a sitting area, work area and meeting area. Outdoor chandeliers provide a soft glow at night. Farmhouse style furniture adds a touch of country-living flair to this creative and rustic space. Overhead UV rejecting panels give sun-bleaching protection to the furnishings below. A vintage daybed and the outdoor curtains are UV resistant Sunbrella fabric in Sand Beige.
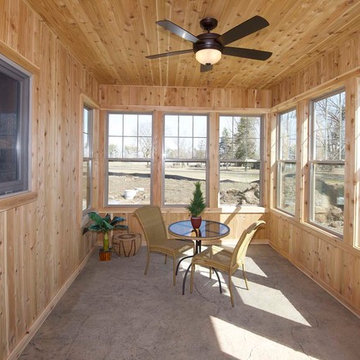
Victory Homes of Wisconsin, Inc.
Detour Marketing, LLC (Photographer)
Brown Sunroom Design Photos with Concrete Floors
6
