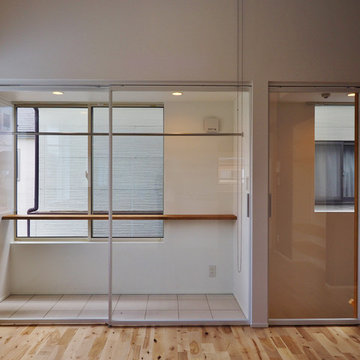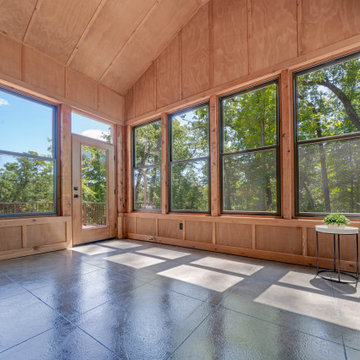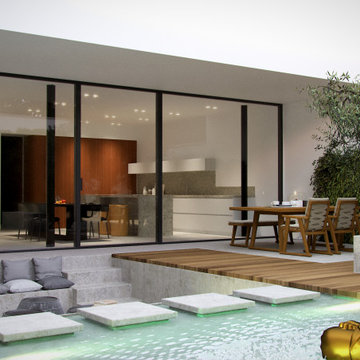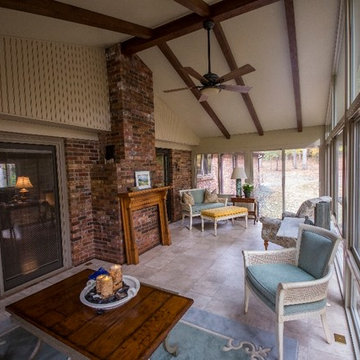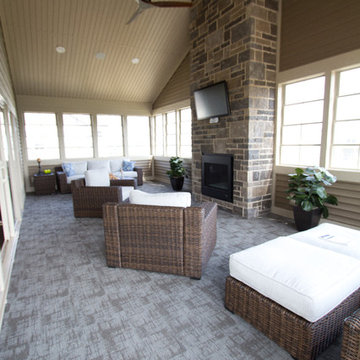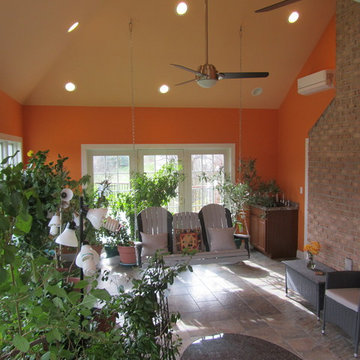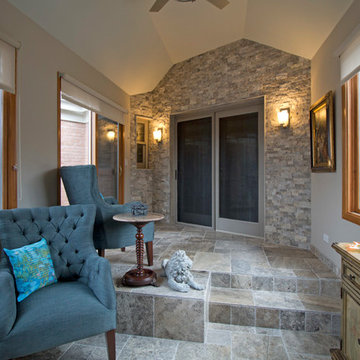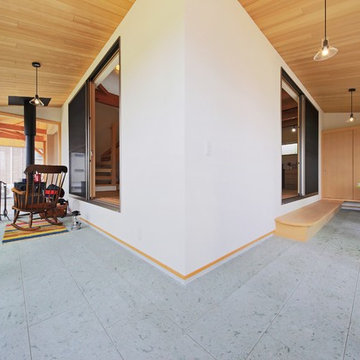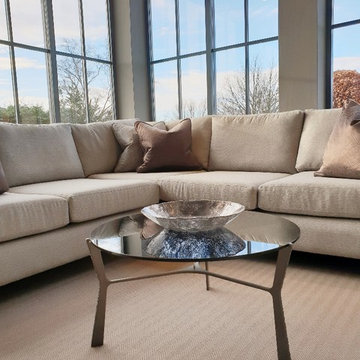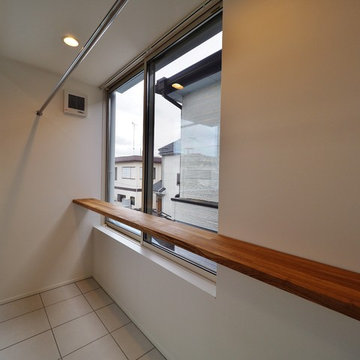Brown Sunroom Design Photos with Grey Floor
Refine by:
Budget
Sort by:Popular Today
161 - 180 of 266 photos
Item 1 of 3
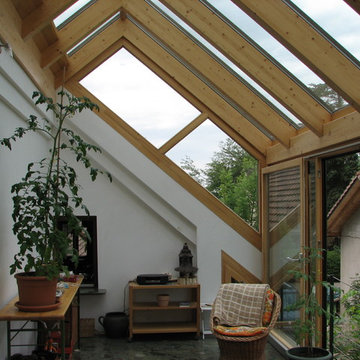
2 stöckiger Holz-Aluminium Wintergarten, vollisoliert.
Für die optimale Belüftung im oberen Bereich großzügige Fensterflügel zum Kippen mit Motor. Im unteren Bereich große Hebe-Schiebetüren.
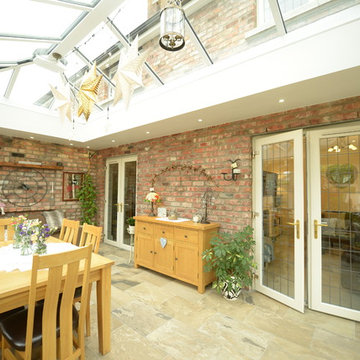
Professionally installed by our highly skilled craftsmen, each room is meticulously designed to compliment not only your home, but your lifestyle too.
Photography by Connor Tilson
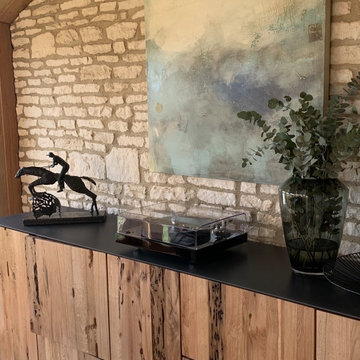
Contemporary Art & Furniture design in the sun room at our Cotswold Barn Project.
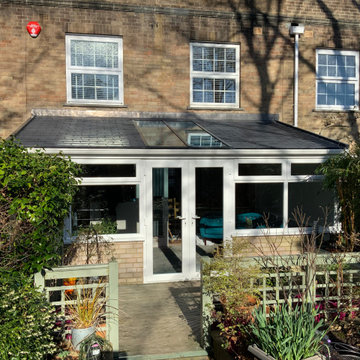
We replaced an old Conservatory with this new tiling roof system with central glazing strips
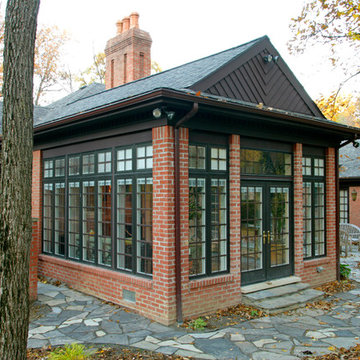
View from the outside of all new Pella Windows with motorized blinds and new doorwall
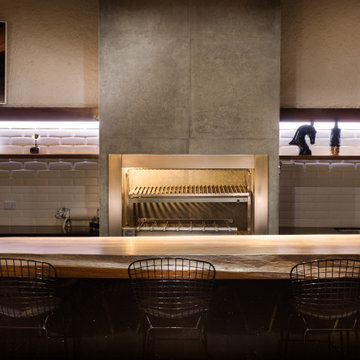
En esta remodelación extensiva del área social se uso una fusion de estilos rusticos y modernos. Esto se puede apreciar claramente en la combinacion del granito negro brilloso (galaxy marmolera claros) y la madera live edge de piel de madera. Resaltan los tonos rojos de la heladera Smeg con el fondo de los tiles blancos.
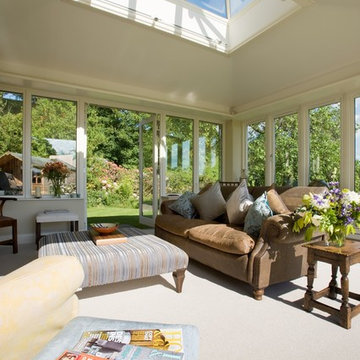
An elegant, glazed pavilion-style garden room now extends the living space into the large mature gardens, embracing nature on three sides. French doors open out onto the terrace, bringing the outside in on a warm, summer days.
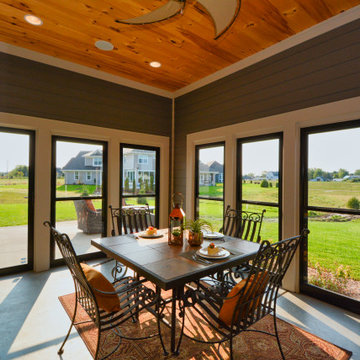
Here's a view of the Outdoor Living Area which features storm / screen panels and a great connection to the outdoors.
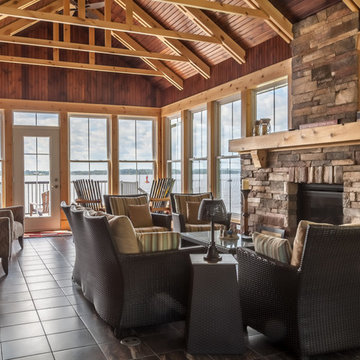
Ah… the sunroom. It is truly stunning and the owners love it. They saw the sunroom Jim designed for another cottage and they knew they wanted a similar addition to their cottage. The striking stone fireplace with farmhouse beam mantle and the pine ceiling and trim create a warm, casual atmosphere perfect for entertaining and relaxation. And, of course, three of the “walls” are all windows to bring the outside in.
Brown Sunroom Design Photos with Grey Floor
9
