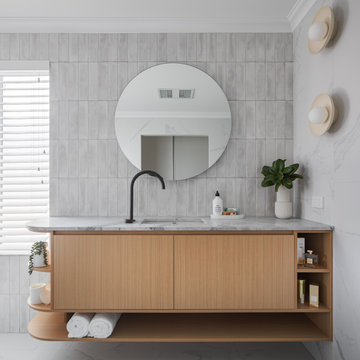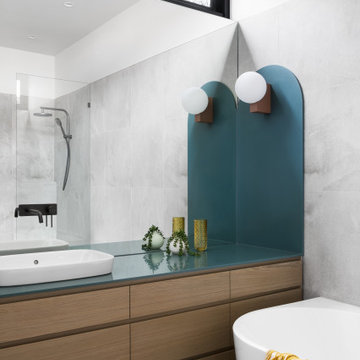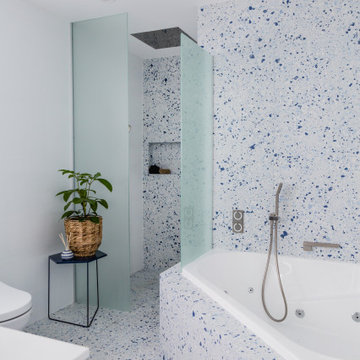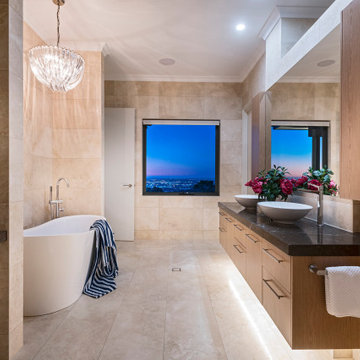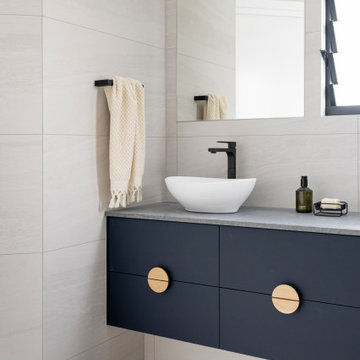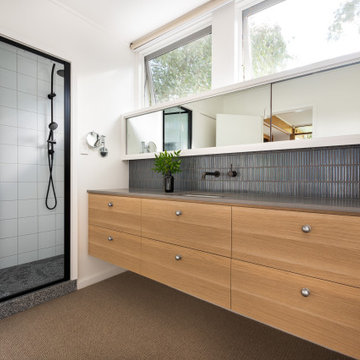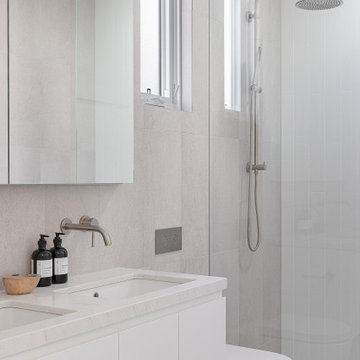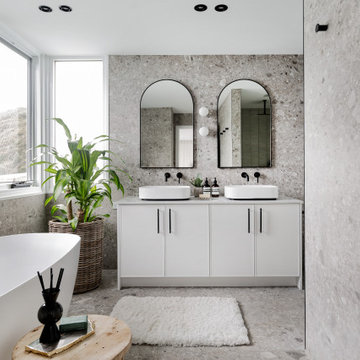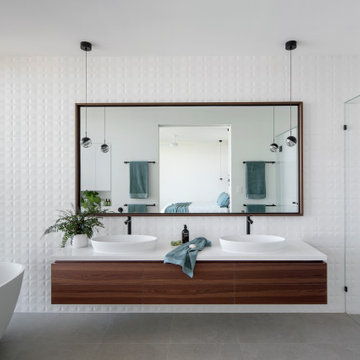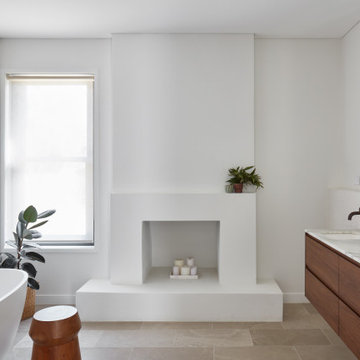Brown, White Bathroom Design Ideas
Refine by:
Budget
Sort by:Popular Today
221 - 240 of 1,428,892 photos
Item 1 of 3
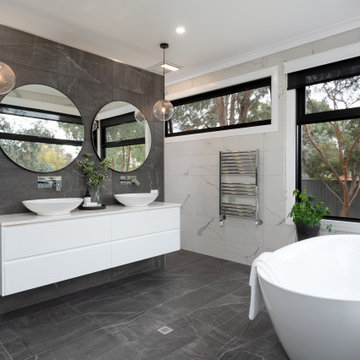
We were given an over-sized wedge shaped parcel of land to design this environmentally sustainable family home. It naturally lends itself towards a generously scaled L shape form with a central indoor-outdoor living area and adaptable study spaces surrounded by native plants and other water saving elements.
To make the most of the natural light all year round, expanses of glass sliding doors and windows where strategically placed. This also allows for a soothing breeze to cross flow throughout the house, working with the dynamic Australian climate.
The design features strong sharp liner and angular forms which is complimented with earthy contemporary colours and textures. This is evident through the bold use of charcoal metal cladding juxtaposed with neutral coloured stone walls.
To further enhance the living spaces and blending of the indoors with the outdoors the site plan incorporates an open plan dining area on the verandah with views of the full sized swimming pool, large eucalyptus trees and native grasses, which leads onto a garden ideal for a family to relax and entertain in, offering plenty of space for a veggie patch and even for the chooks to run around!
This Project won the 2019 MBA Riverina Region Home in the $750,000 - $1million catagory.

Design: Coote & Co
Build: Mt Gisborne Homes
Kitchen: Connors Kitchens by Design
Photography: Lisa Cohen
As a space for both family and guests to use when entertaining, the powder room in this Mount Macedon home needed to be both practical and fun. Considering the room’s lack of natural light, designer Charlotte Coote decided to keep the tones dark and moody, pairing high-gloss dark blue painted timber and textural lineal wallpaper with warm nickel tapware from Perrin & Rowe.
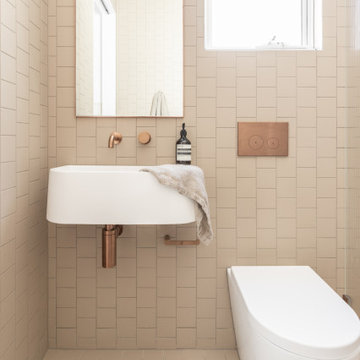
Vantage is an Australian beach house that eludes convention.
It offers a surprising feat of structural imagination that hinges on smart spatial association.
Journey through the interiors of this modern Aussie marvel to appreciate how carefully chosen decor choices, along with an emphasis on functionality, play crucial parts in its intriguing facade.
Want more of Vantage? View the full tour on The Interior Edit.
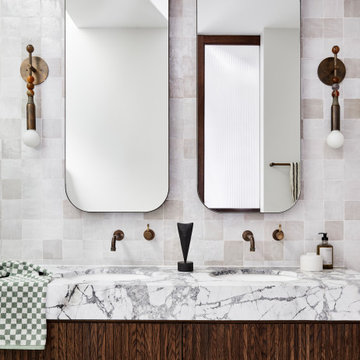
Respecting the street’s heritage, the charming gabled façade was retained. But beneath, behind and above, the four-bedroom residence is confidently contemporary. Chiselled out of sandstone, the subterranean strata has a garage, cellar, rumpus and laundry. While the mid-level hosts the bay-windowed master suite and expansive living areas oriented north toward a Jamie Durie-designed rear courtyard.
Brown, White Bathroom Design Ideas
12



