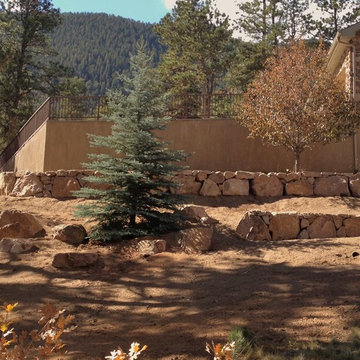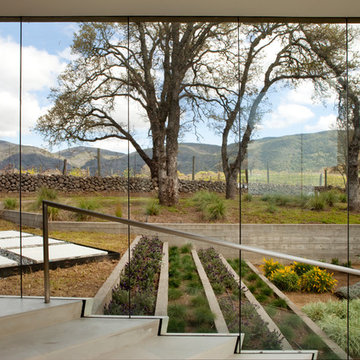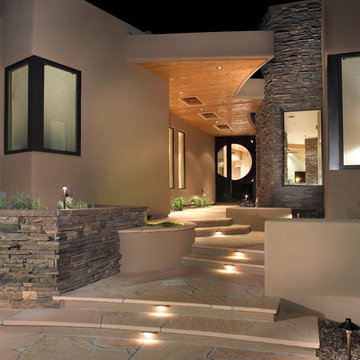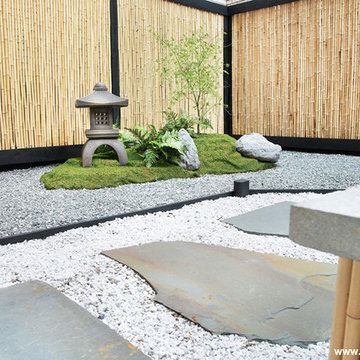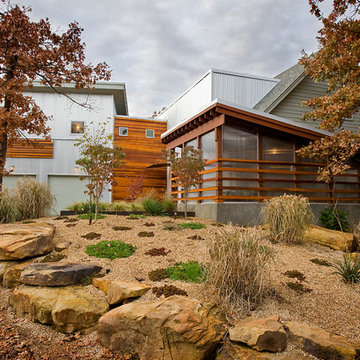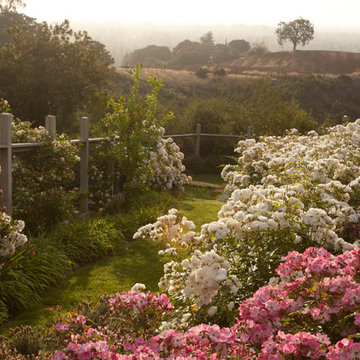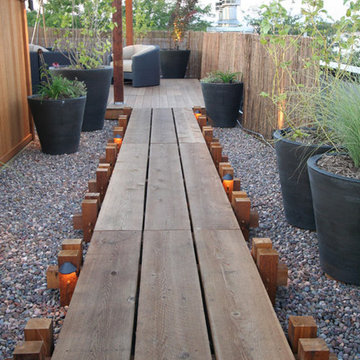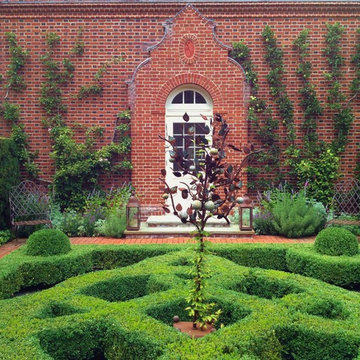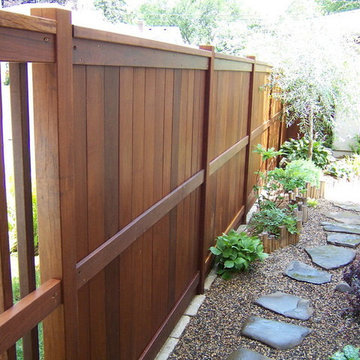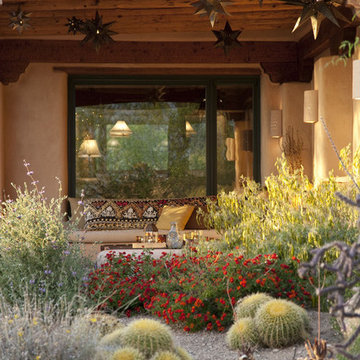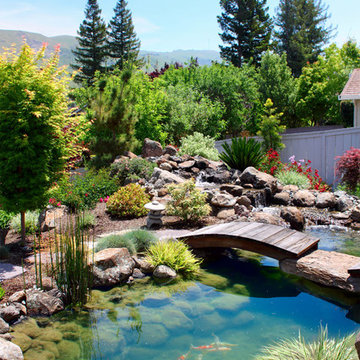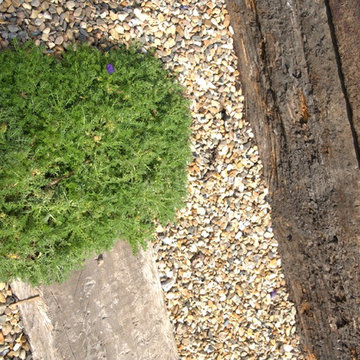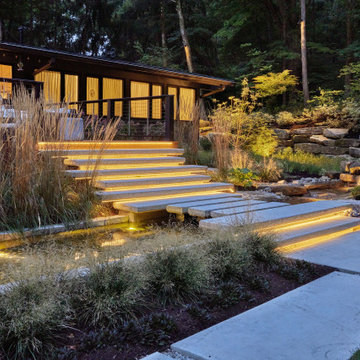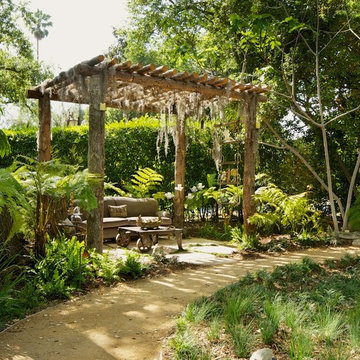Brown, White Garden Design Ideas
Refine by:
Budget
Sort by:Popular Today
121 - 140 of 66,076 photos
Item 1 of 3
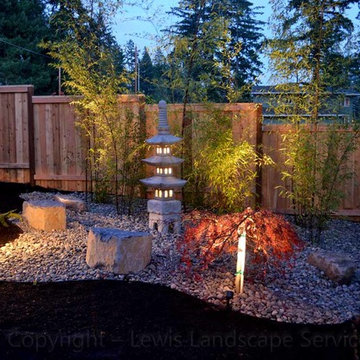
Here is a night time photo of an Asian / Japanese Garden we installed recently. Highlighted here in this photo is a weeping Japanese Maple, a pagoda that we lit up from the inside, some rock accents and some bamboo. The lighting we used was the Design Pro LED line by Kichler. Photo by Jim Lewis of Lewis Landscape Services, Inc. - Portland Oregon
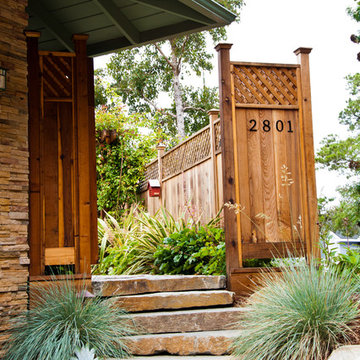
Large stone slab paving steps and greenery invite you into the garden of this award winning landscape. Photo Credit: Grant Sukchindasathien.

This small tract home backyard was transformed into a lively breathable garden. A new outdoor living room was created, with silver-grey brazilian slate flooring, and a smooth integral pewter colored concrete wall defining and retaining earth around it. A water feature is the backdrop to this outdoor room extending the flooring material (slate) into the vertical plane covering a wall that houses three playful stainless steel spouts that spill water into a large basin. Koi Fish, Gold fish and water plants bring a new mini ecosystem of life, and provide a focal point and meditational environment. The integral colored concrete wall begins at the main water feature and weaves to the south west corner of the yard where water once again emerges out of a 4” stainless steel channel; reinforcing the notion that this garden backs up against a natural spring. The stainless steel channel also provides children with an opportunity to safely play with water by floating toy boats down the channel. At the north eastern end of the integral colored concrete wall, a warm western red cedar bench extends perpendicular out from the water feature on the outside of the slate patio maximizing seating space in the limited size garden. Natural rusting Cor-ten steel fencing adds a layer of interest throughout the garden softening the 6’ high surrounding fencing and helping to carry the users eye from the ground plane up past the fence lines into the horizon; the cor-ten steel also acts as a ribbon, tie-ing the multiple spaces together in this garden. The plant palette uses grasses and rushes to further establish in the subconscious that a natural water source does exist. Planting was performed outside of the wire fence to connect the new landscape to the existing open space; this was successfully done by using perennials and grasses whose foliage matches that of the native hillside, blurring the boundary line of the garden and aesthetically extending the backyard up into the adjacent open space.
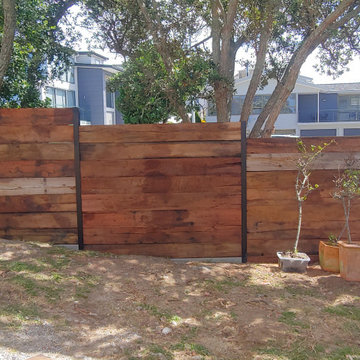
Unused on the Australian rail network Boulevard Homes utilised these New AU hardwood sleepers horizontally for an extremely long last fence line that will develop character and charm as the years go by.
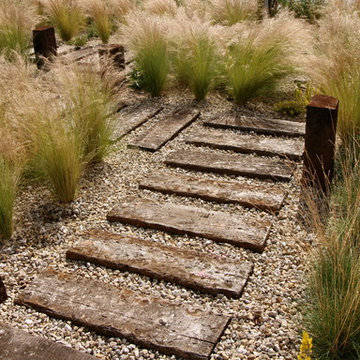
Grass planting and reclaimed railway sleepers lead the way to the coastal view. A rustic and relaxed atmosphere is created by these natural materials and creates a connection to the Marram grasses on the sand dunes in the distance.
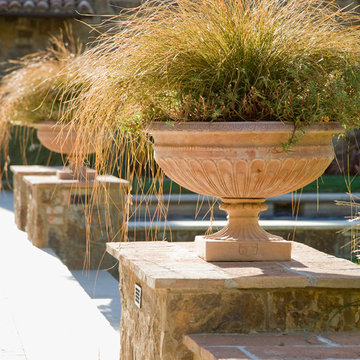
This simultaneously elegant and relaxed Tuscan style home on a secluded redwood-filled property is designed for the easiest of transitions between inside and out. Terraces extend out from the house to the lawn, and gravel walkways meander through the gardens. A light filled entry hall divides the home into public and private areas.
Brown, White Garden Design Ideas
7
