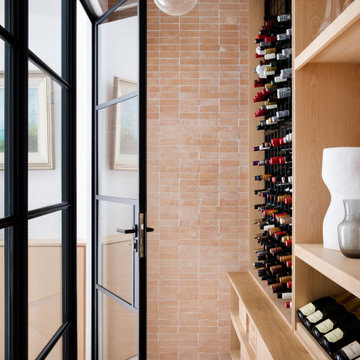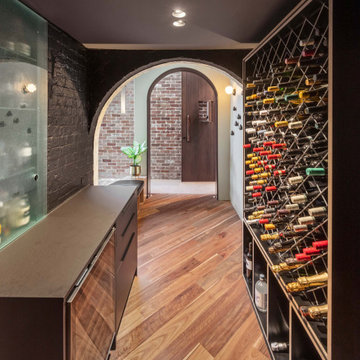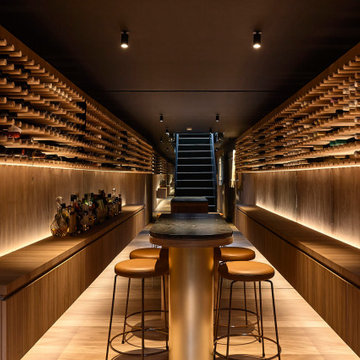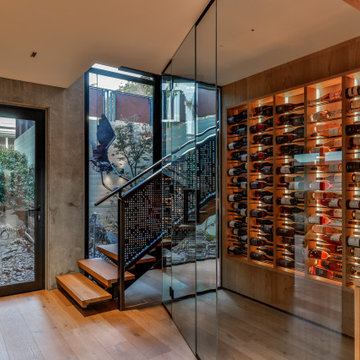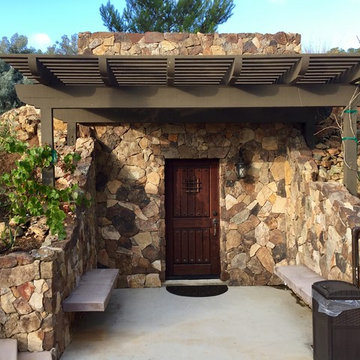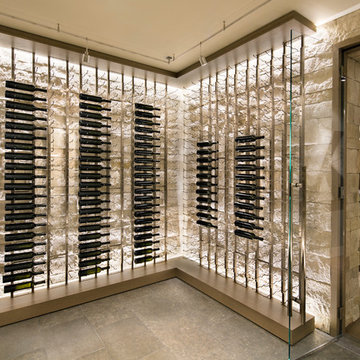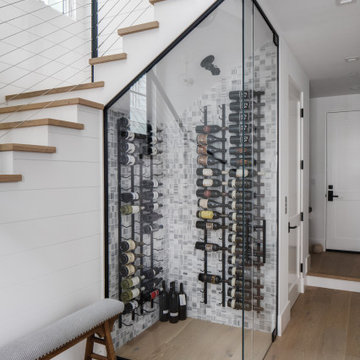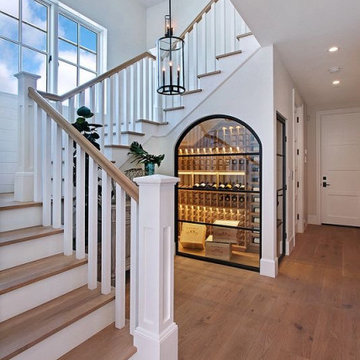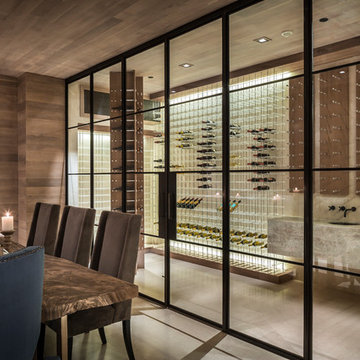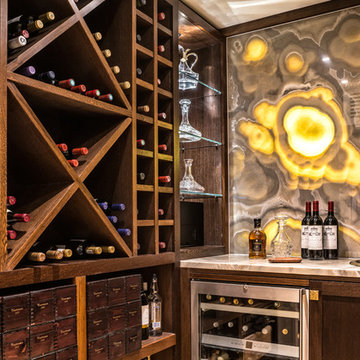Brown Wine Cellar Design Ideas
Refine by:
Budget
Sort by:Popular Today
1 - 20 of 22,864 photos
Item 1 of 2
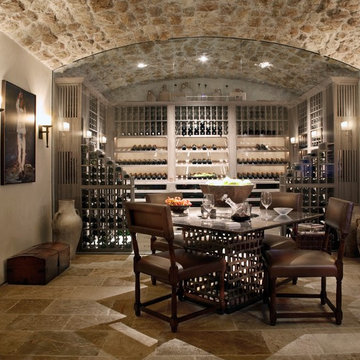
Our Reclaimed Tuscan Wall Cladding, which have been hand salvaged from ancient cities across the Mediterranean Sea, are antique limestone wall veneers. In its original form, they are up to 15" thick. Call (949) 241-5458 for more information or visit our website at NeolithicDesign.com
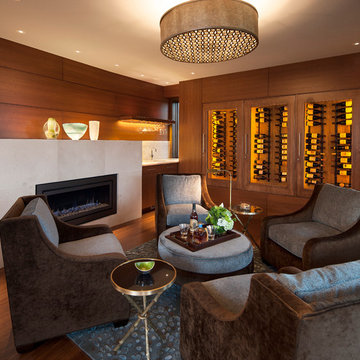
This very comfortable living room incorporates an central pendant light surrounded by perimeter pinhole accent lighting and led strip lighting. Glass forms are accented with crisp halogen lighting while a single shelf is backlit by a warm white LED strip. The wine closet incorporates amber LEDs.
Architect: Mosaic Architects, Boulder Colorado
Photographer: Jim Bartsch Photography
Key Words: Lights in wine room, wine room lighting, family room lighting, pinhole lighting, pendant lighting, ceiling lighting, lighting detail, lighting details, accent lighting, lighting designer, lighting design, modern lighting, modern lighting, modern lighting design, modern lighting, modern design, modern lighting design, modern design
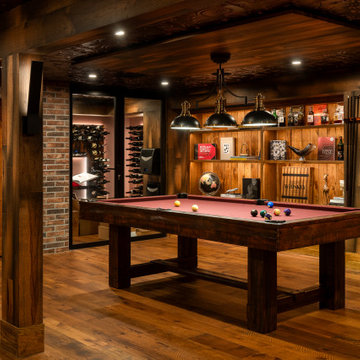
Custom built-in bookshelves and a climate controlled wine room, round out the main section of the Gentleman's Club.
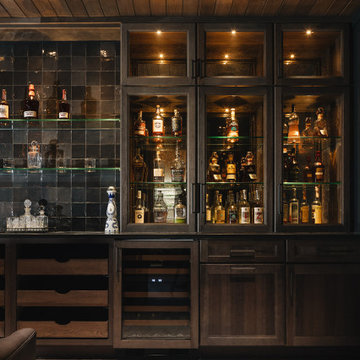
Bourbon and wine room featuring custom hickory cabinetry, antique mirror, black handmade tile backsplash, raised paneling, and Italian paver tile.
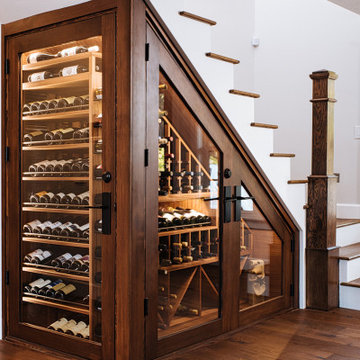
We transformed the space under the staircase of this Oregon City home into a custom home wine cellar with storage room for up to 600 bottles of wine.
Under stairs wine cellars are an easy way to carve out wine display and storage room in a two-story home without sacrificing closet space or giving a full room.
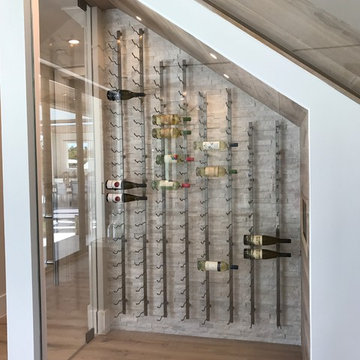
All Glass Wine Room with climate control under the glass staircase. Frameless 1/2" Ultra Clear Glass was used for the oversized angled panel and 9' tall door. Clear Seals on the glass door discreetly keep the temperature and humidity in the desirable range. Vintage View Brushed Nickel Racking, double bottle deep, provides wine storage for almost 200 bottles.
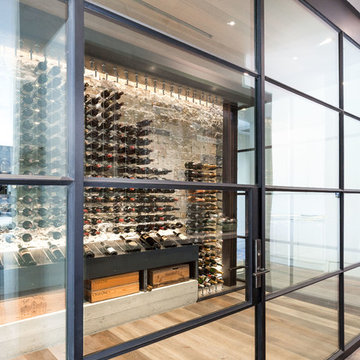
This modern style wine cellar has floor to ceiling glass panels on two walls. Wine storage appears to be floating by using a cable suspension system and provides a premium view of the stone walls behind. The cables are supported by the iron column & beam system. The iron work becomes part of the overall expression to interact and create a seamless design.
Kat Alves Photography
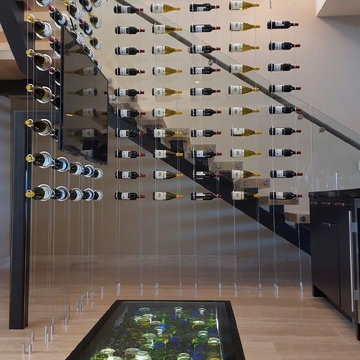
Floating wine bottle storage using aircraft tension cable wine racking created by Genuwine Cellars. This project holds ~300 bottles and boasts an impressive high ceiling, walkover wine bottle art, and a custom bar area. Design and implementation of this project was by Anthony's Glass in Nevada.
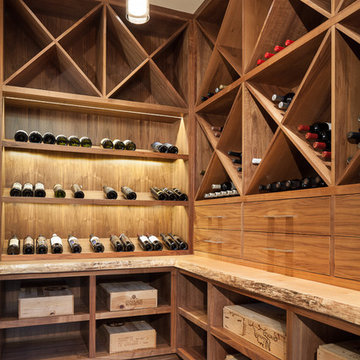
A close up look at the lower re-claimed elm wood slab counter top with a live edge. Black Walnut was used for the wine storage cabinetry.
www.Envision-Architecture.biz
William Wright Photography
Brown Wine Cellar Design Ideas
1
