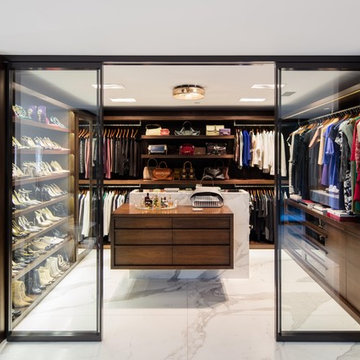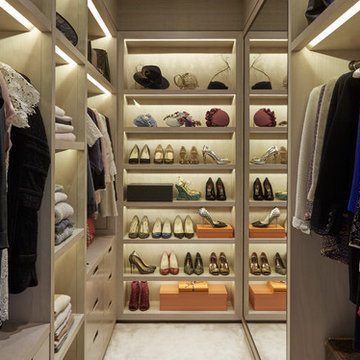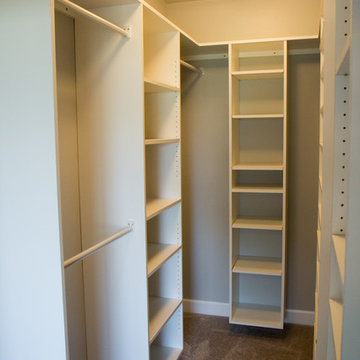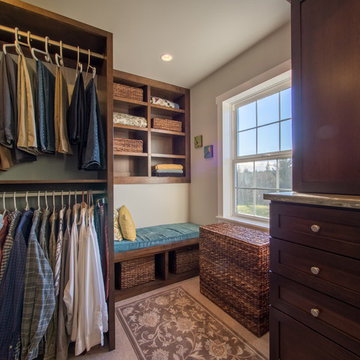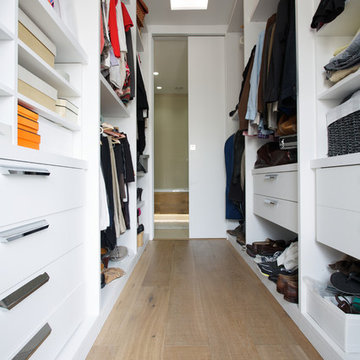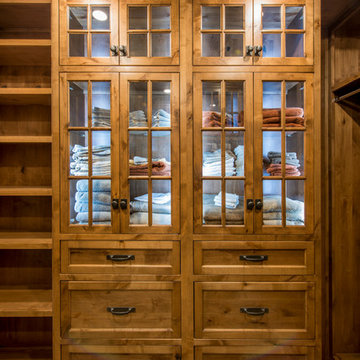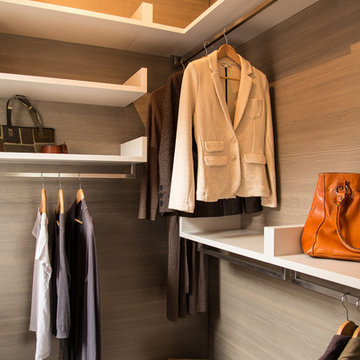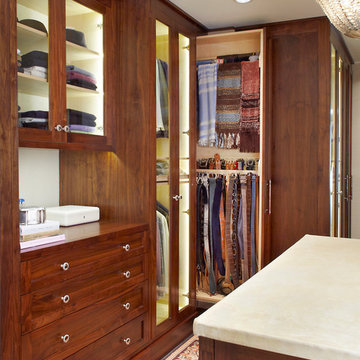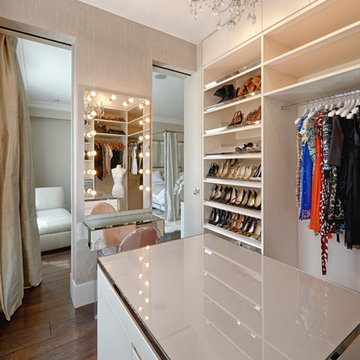Brown, Yellow Storage and Wardrobe Design Ideas
Refine by:
Budget
Sort by:Popular Today
41 - 60 of 56,903 photos
Item 1 of 3
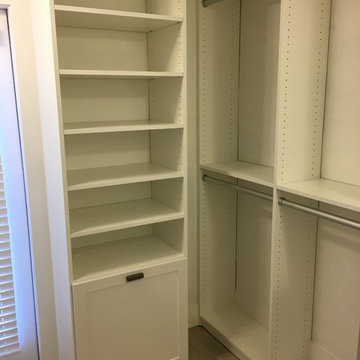
AFTER
No more plastic laundry basket! The new closet has a custom hamper built in.
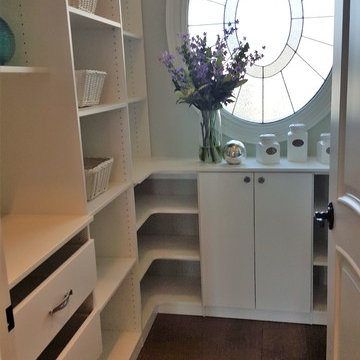
This closet system was designed around the client's stained glass window, keeping the design simple and soft to compliment the focal point. It's simply beautiful.
Schedule your complimentary design consultation today and receive 30% off your closet design.
Offer ends 4-30-17.
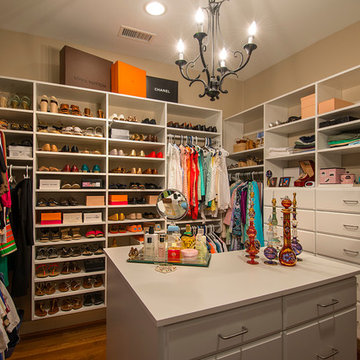
A new custom closet provided the lady of the house with ample storage for her wardrobe.
Photography: Jason Stemple
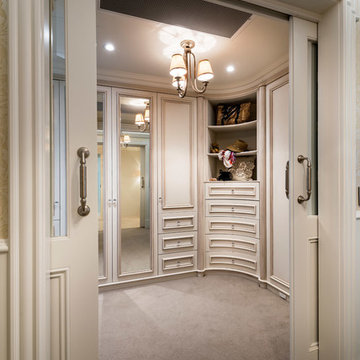
Interior Architecture design detail, finishes decor & furniture
by Jodie Cooper Design
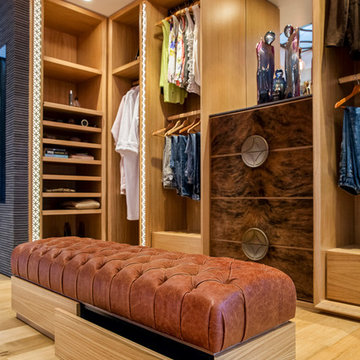
Open Plan his & hers walk in wardrobe featuring American Oak cabinetry with splayed edge details, laser cut fretwork with back lighting, how hide drawer fronts with custom shaped Corian handles finished in an aged bronze patina and the fretwork to ceiling and window opening has matching finishes
Builder is Stewart Homes, Designer is Mark Gacesa From Ultraspace, Interiors by Minka Joinery and the photography is by Fred McKie Photography
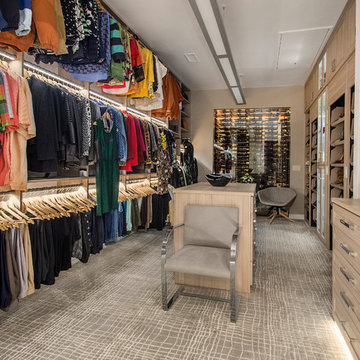
This master closet is pure luxury! The floor to ceiling storage cabinets and drawers wastes not a single inch of space. Rotating automated shoe racks and wardrobe lifts make it easy to stay organized. Lighted clothes racks and glass cabinets highlight this beautiful space. Design by California Closets | Space by Hatfield Builders & Remodelers | Photography by Versatile Imaging
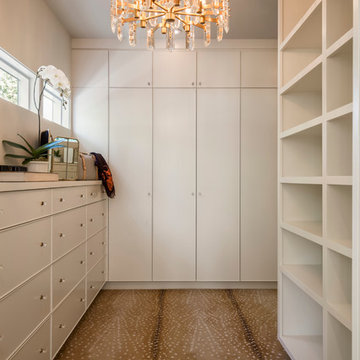
Remodel by Cornerstone Construction Services LLC
Interior Design by Maison Inc.
David Papazian Photography
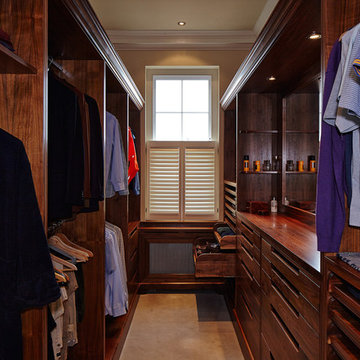
Gentleman's solid Walnut dressing room by Harrison Collier.
Craig Magee Photography
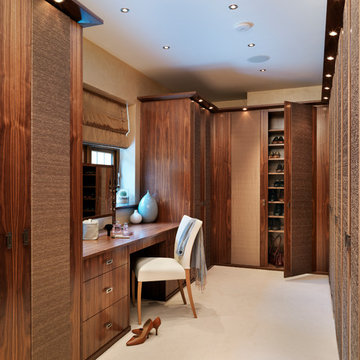
A luxurious bedroom dressing area. This is a mix of walnut cabinetry with fine silk door panels. There is a huge amount of hanging space, shelves for handbags and accessories and shallow shelves for shoes.
Darren Chung
Brown, Yellow Storage and Wardrobe Design Ideas
3


