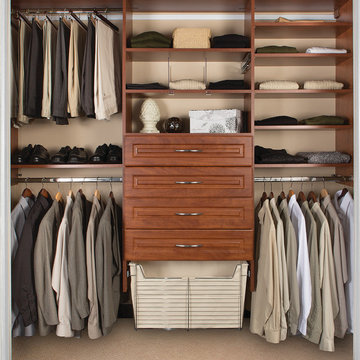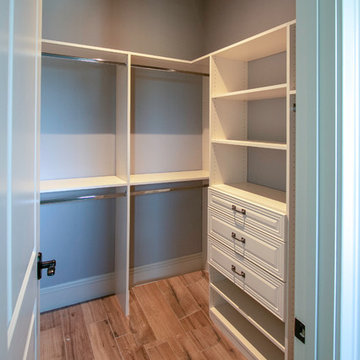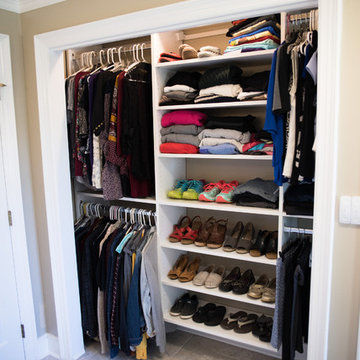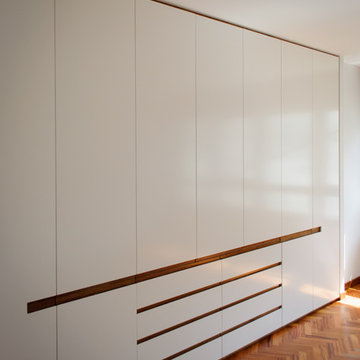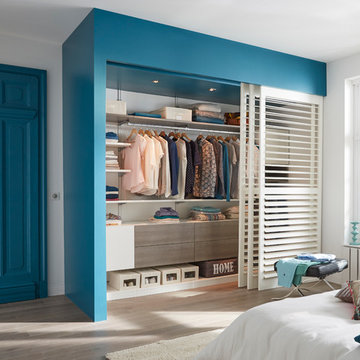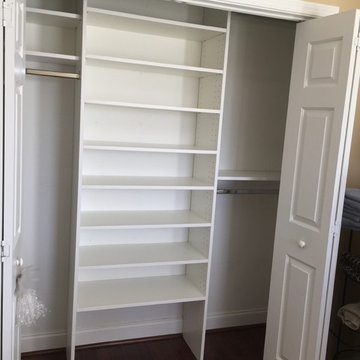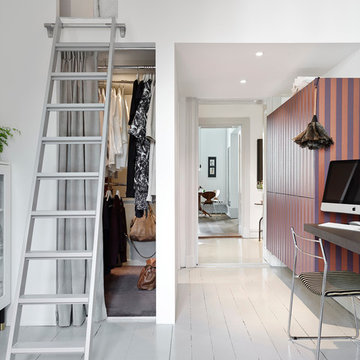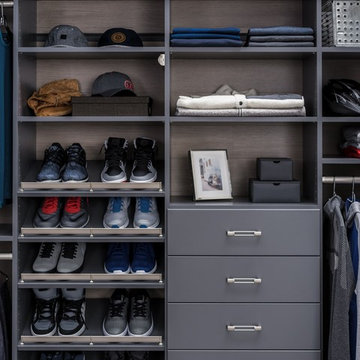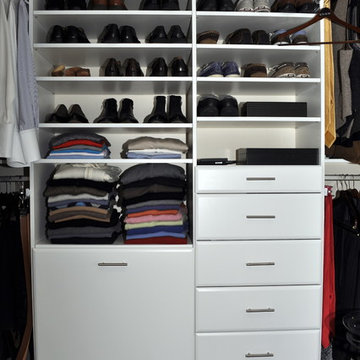Built-in Wardrobe Design Ideas
Refine by:
Budget
Sort by:Popular Today
61 - 80 of 1,501 photos
Item 1 of 3
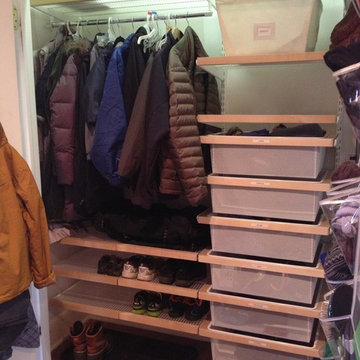
Mudroom Closet. Design, Installation and Organization by Organization Made Simple, Inc.
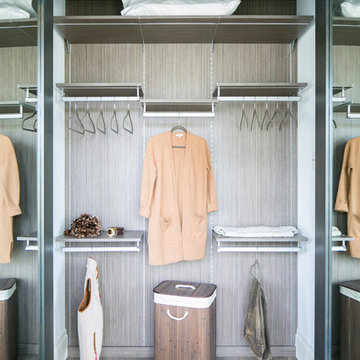
Small Closet Organization
Interior Design Firm, Robeson Design
Closet Factory (Denver)
Contractor, Earthwood Custom Remodeling, Inc.
Cabinetry, Exquisite Kitchen Design (Denver)
Photos by Ryan Garvin
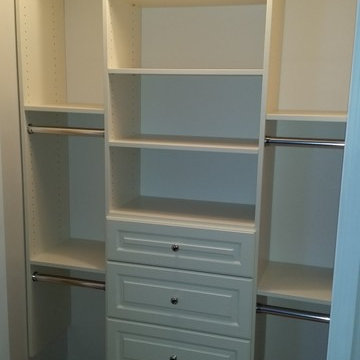
We started with a stripped-out reach-in, and created a closet customized to accommodate tiny clothing. The components are Bisque and the hardware is polished chrome.
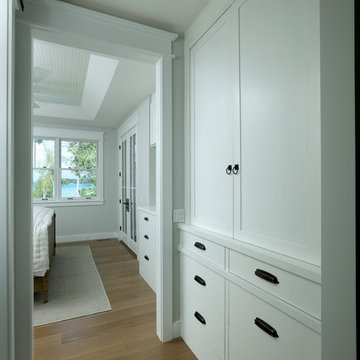
Builder: Boone Construction
Photographer: M-Buck Studio
This lakefront farmhouse skillfully fits four bedrooms and three and a half bathrooms in this carefully planned open plan. The symmetrical front façade sets the tone by contrasting the earthy textures of shake and stone with a collection of crisp white trim that run throughout the home. Wrapping around the rear of this cottage is an expansive covered porch designed for entertaining and enjoying shaded Summer breezes. A pair of sliding doors allow the interior entertaining spaces to open up on the covered porch for a seamless indoor to outdoor transition.
The openness of this compact plan still manages to provide plenty of storage in the form of a separate butlers pantry off from the kitchen, and a lakeside mudroom. The living room is centrally located and connects the master quite to the home’s common spaces. The master suite is given spectacular vistas on three sides with direct access to the rear patio and features two separate closets and a private spa style bath to create a luxurious master suite. Upstairs, you will find three additional bedrooms, one of which a private bath. The other two bedrooms share a bath that thoughtfully provides privacy between the shower and vanity.
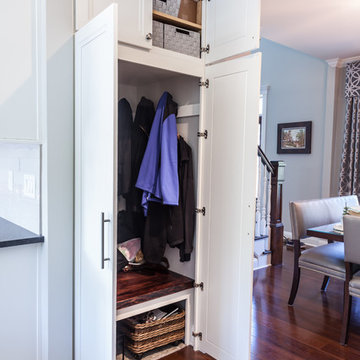
Expansive open concept in the bright airy kitchen, pro range and 48" refrigerator, large island, wine refrigerator in this white warm kitchen
Photos by Chris Veith
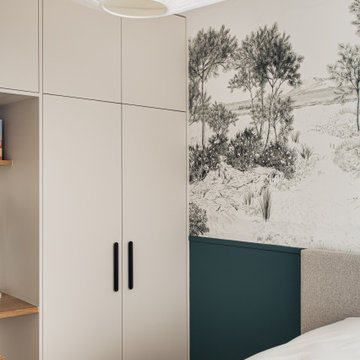
Le papier peint panoramique @isidoreleroy en tête de lit, apporte à la fois profondeur et douceur à la chambre parentale.
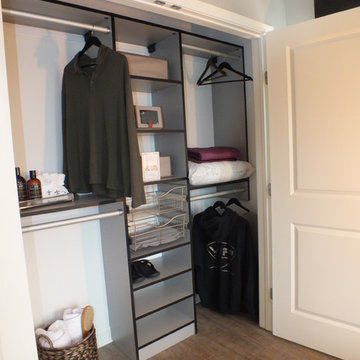
A large reach in closet with ample hanging space and shelves with baskets allow for plenty of storage.
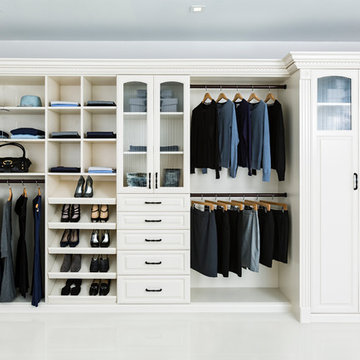
A reach-in closet - one of our specialties - works hard to store many of our most important possessions and with one of our custom closet organizers, you can literally double your storage.
Most reach-in closets start with a single hanging rod and shelf above it. Imagine adding multiple rods, custom-built trays, shelving, and cabinets that will utilize even the hard-to-reach areas behind the walls. Your closet organizer system will have plenty of space for your shoes, accessories, laundry, and valuables. We can do that, and more.
Please browse our gallery of custom closet organizers and start visualizing ideas for your own closet, and let your designer know which ones appeal to you the most. Have fun and keep in mind – this is just the beginning of all the storage solutions and customization we offer.
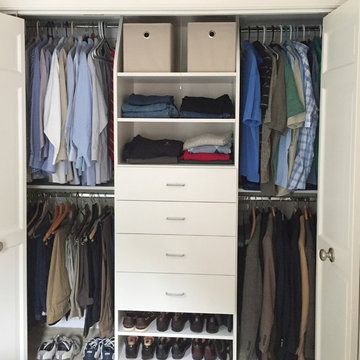
Man's reach in closet is accessible and organized by offering 2 double hang sections, shoe storage, open shelving and drawers for additional dresser needs. Finished in White Melamine with chrome rods and 2 tie racks (located to the left of the center cabinet).
Wall paint is Revere Pewter and trim paint is Cloud White, both offered by Benjamin Moore. Fabric boxes supplied by Target.
Designed by Jamie Wilson for Closet Organizing Systems, Photographed by Kathy Mangan
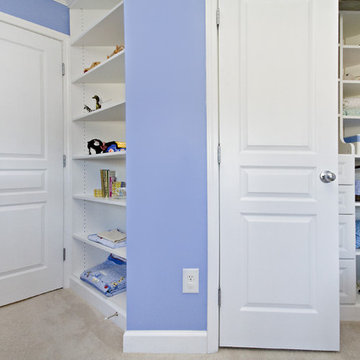
A wonderful client of ours contacted us one day to say she was having her first child and needed help with a storage problem. The problem was a strange angled closet in her new baby's room. More drawer space, hanging space, and shelving were all needed, along with space for all those wonderful new toys. This closet remodel solved all these concerns and created a wonderful way to display books, toys, games, and all those beautiful new baby clothes. A stunning additional to any baby's room, this build-out fits with the deep blues and dark stained furniture of the space.
copyright 2011 marilyn peryer photography
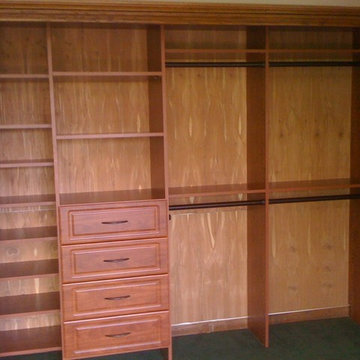
Tailored Living makes the most of your reach-in closets. You don't need to live with just a shelf and pole. We can add more shelves, more hanging, and more space with our custom designs.
Built-in Wardrobe Design Ideas
4
