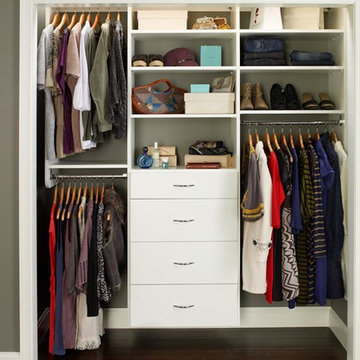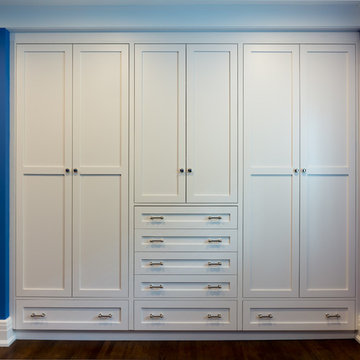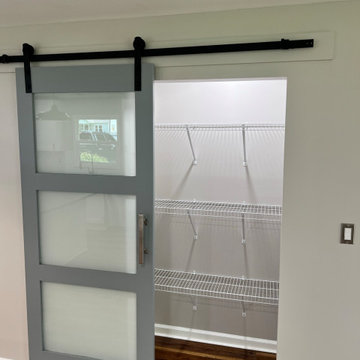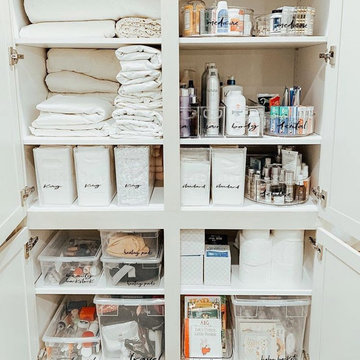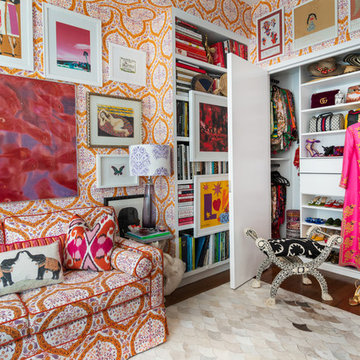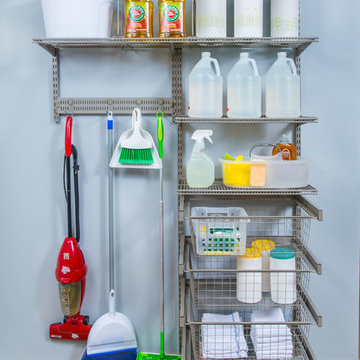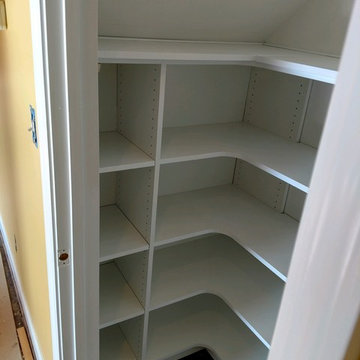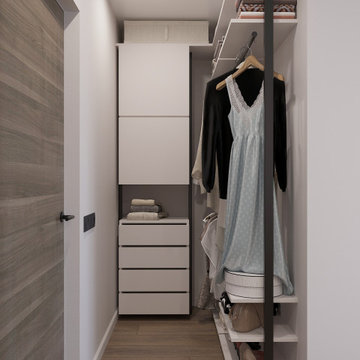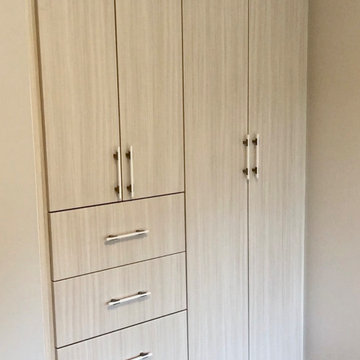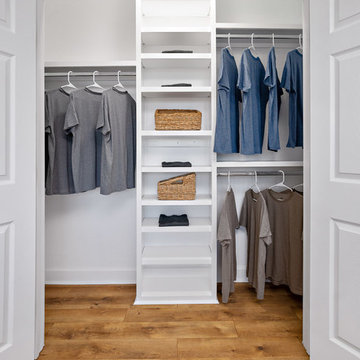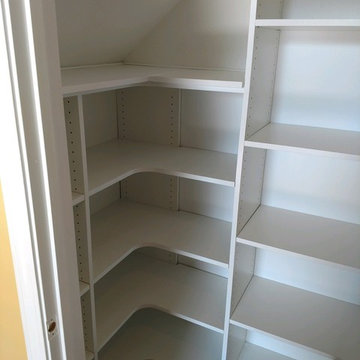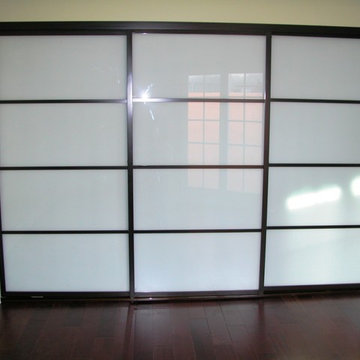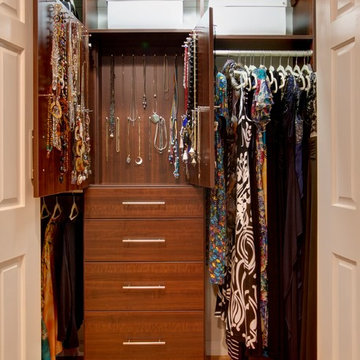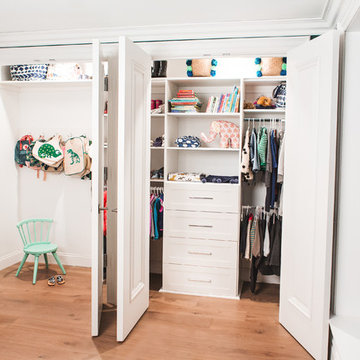Built-in Wardrobe Design Ideas with Brown Floor
Refine by:
Budget
Sort by:Popular Today
21 - 40 of 755 photos
Item 1 of 3

Aménagement d'une suite parental avec 2 dressings sous pente, une baignoire, climatiseurs encastrés.
Sol en stratifié et tomettes hexagonales en destructurés, ambiance contemporaine assurée !
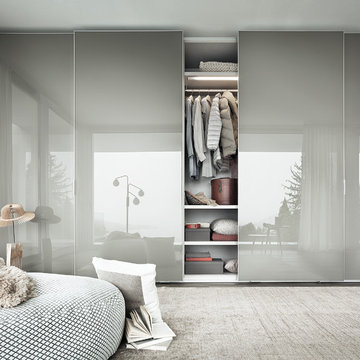
Lema sliding glass wardrobe systems. They can be designed to your specifications. Shown here in glass.
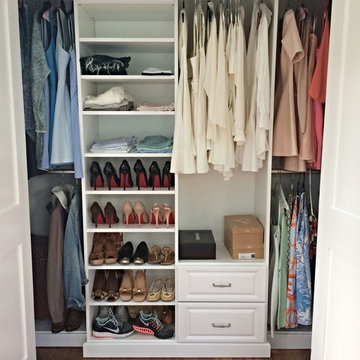
White Melamine Reach-In Closet with Raised Panel Drawer Faces and Ogee Base Molding.
Designed by Michelle Langley and Fabricated/Installed by Closet Factory Washington DC.
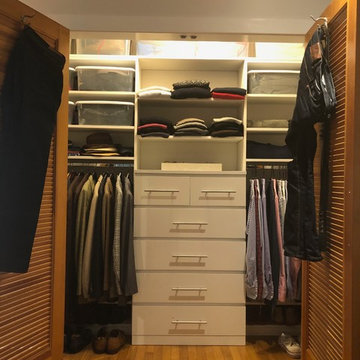
Kids closet. Both kids bedrooms and closets are mirror images with shared bathroom in between.
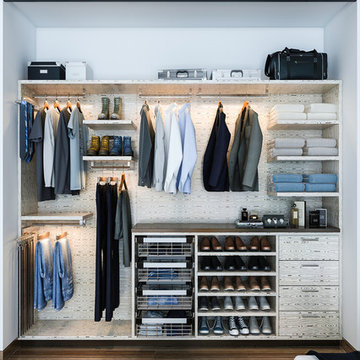
Our daily routine begins and ends in the closet, so we believe it should be a place of peace, organization and beauty. When it comes to the custom design of one of the most personal rooms in your home, we want to transform your closet and make space for everything. With an inspired closet design you are able to easily find what you need, take charge of your morning routine, and discover a feeling of harmony to carry you throughout your day.
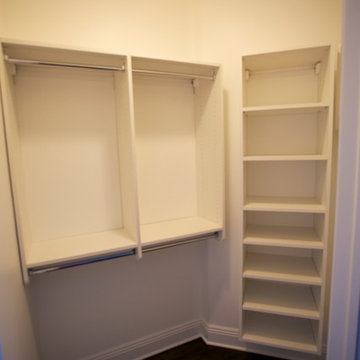
This album is to show some of the basic closet configurations, because the majority of our closets are not five figure master walk-ins.
This is a small walk-in in a guest bedroom. The closet presents a design challenge in that it is not a standard rectangular space. We split the shelving stack apart from the hanging section and ensured there would be plenty of maneuvering space inside.
Built-in Wardrobe Design Ideas with Brown Floor
2
