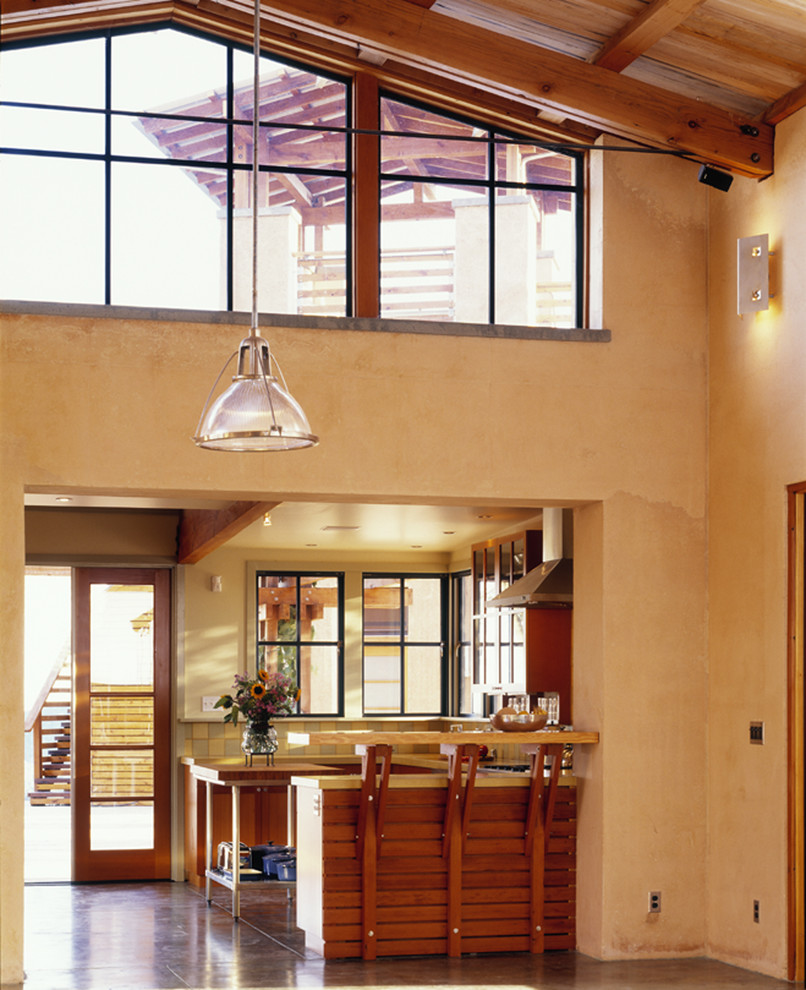
Caner/Beier Residence
The majority of the public functions of the home take place in one large great room to the north side of the site. A rammed earth fireplace creates a central hearth, with the kitchen off to the side. The peninsula and island provide plenty of flexible work space, and a built-in dining area allows people to gather near the workspace.
Photography ©Edward Caldwell

Rammed Earth