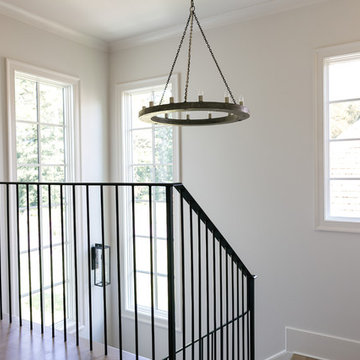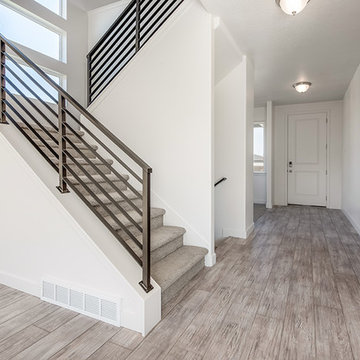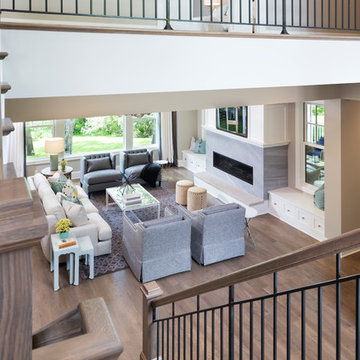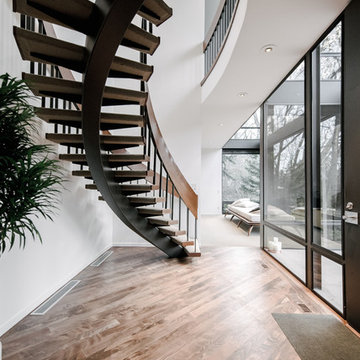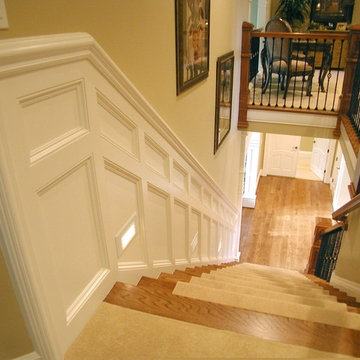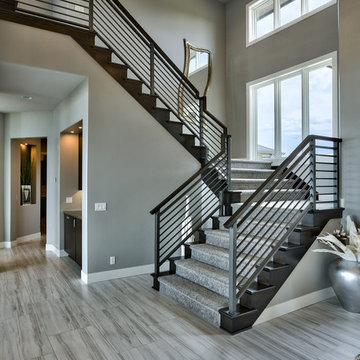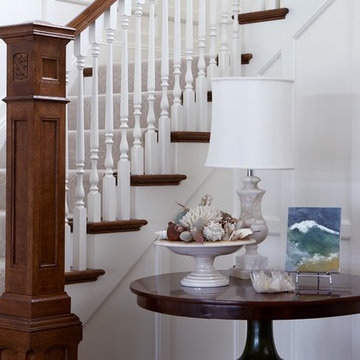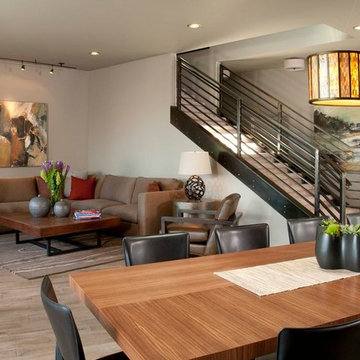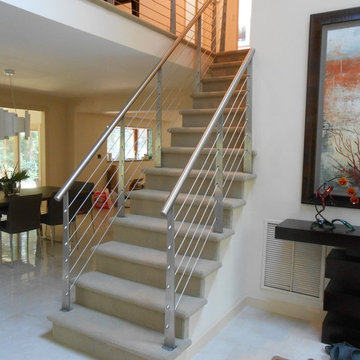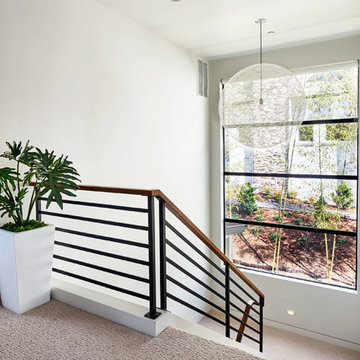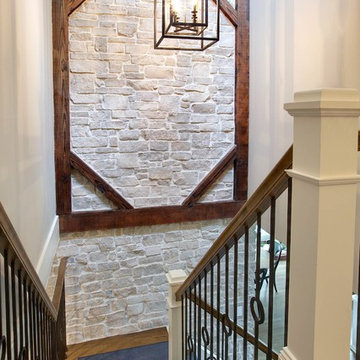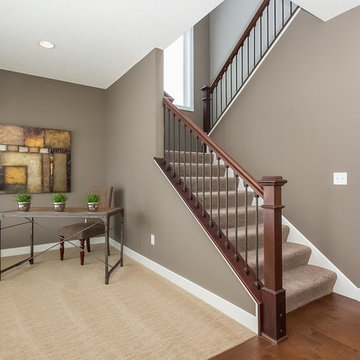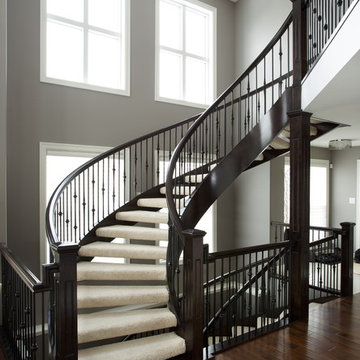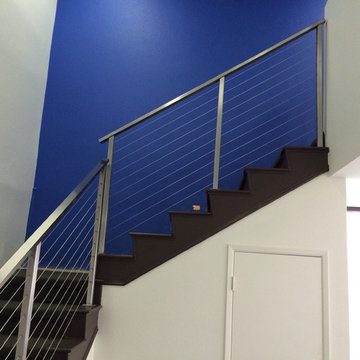Carpeted and Slate Staircase Design Ideas
Refine by:
Budget
Sort by:Popular Today
141 - 160 of 12,481 photos
Item 1 of 3
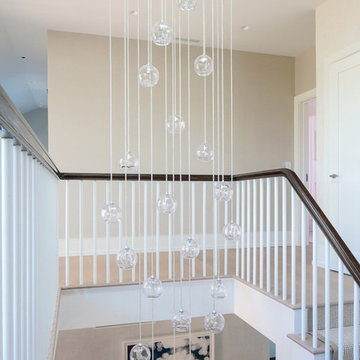
The sprawling 10,000 Square foot home is the perfect summer getaway for this beautiful young family of four. The well-established couple hired us to transform a traditional Hamptons home into a contemporary weekend delight.
Upon entering the house, you are immediately welcomed by an impressive fixture that falls from the second floor to the first - the first of the many artisanal lighting pieces installed throughout the home. The client’s lifestyle and entertaining goals were easily met with an abundance of outdoor seating, decks, balconies, and a special infinity pool and garden areas.
Project designed by interior design firm, Betty Wasserman Art & Interiors. From their Chelsea base, they serve clients in Manhattan and throughout New York City, as well as across the tri-state area and in The Hamptons.
For more about Betty Wasserman, click here: https://www.bettywasserman.com/
To learn more about this project, click here: https://www.bettywasserman.com/spaces/daniels-lane-getaway/
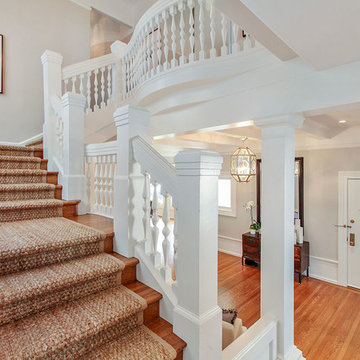
All of the original staircase details were kept and were a source of inspiration for the rest of the home’s design. A jute carpet climbs along both staircases, providing a lasting and warm accent to the space and highlighting the stunning architecture.
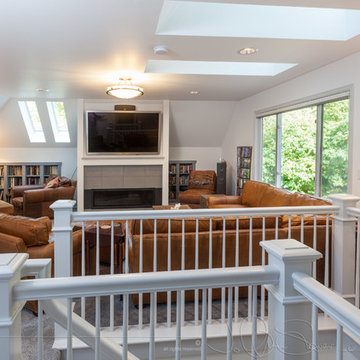
The open railings, while more expensive than drywall, keep the light and open feel. Photos © Jo Ann Snover
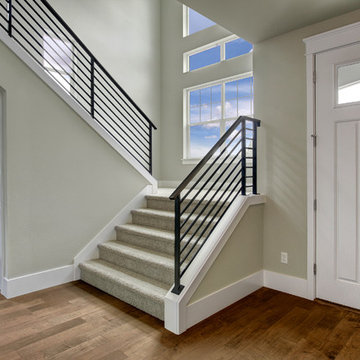
Wide staircase is accentuated with a wall of windows. Open stair railing with modern horizontal metal rail and wood cap. Flat millwork and storage closet under stairs.
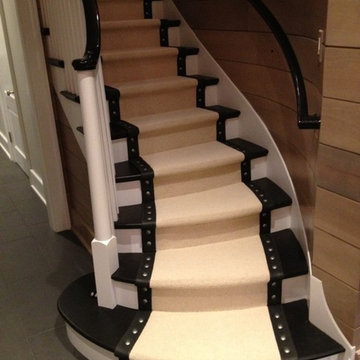
Custom stair runner created with wool carpet, leather borders and antique nickel upholstery nails.
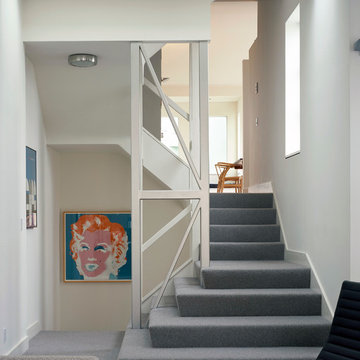
strategic layering of floor levels organized around the original central stair, the top portion of the building is a 1600 square-foot, multi-floored home, while the lower floors consist of two studio apartments – one front and one back.
Photographer Cesar Rubio
Carpeted and Slate Staircase Design Ideas
8
