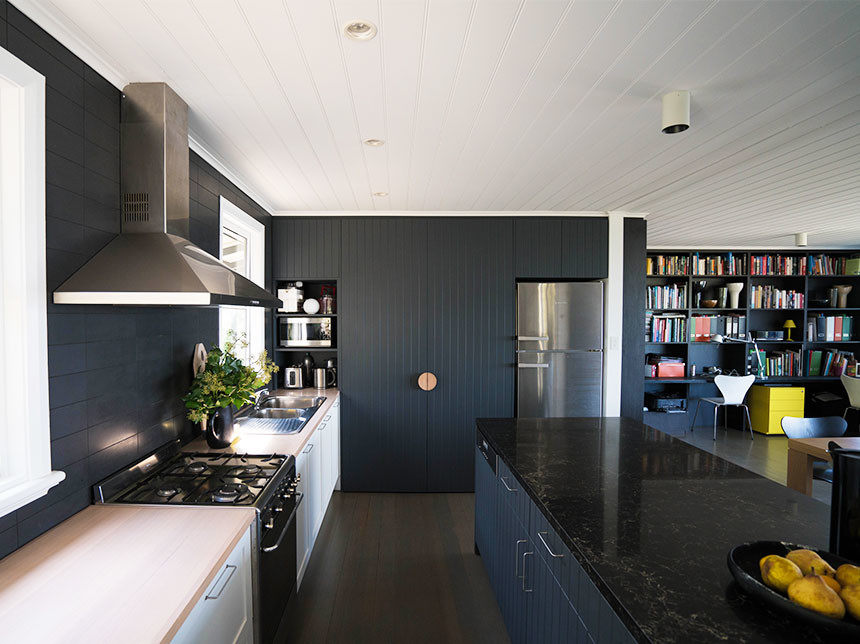
Cider House
From somewhat humble beginnings, a truly welcoming, light-filled and gracious house in the south of Tasmania was created in a collaboration between Nexus Designs and Beachouse Architecture. Originally built in the aftermath of the 1967 Black Tuesday bushfires, the house lacked any real architectural response to the landscape, seemingly ignoring the breathtaking view across rolling hills and crystal blue waters to Bruny Island. The original interiors lacked character, functionality or any connection between living spaces, causing it to be both dark and cold.
So began the transformation from neglect and unrealised potential to what is now a warm, tranquil and radiant house that has exceeded both our own and the client’s expectations. Our design approach respects the immediate landscape and history of the Huon Valley by drawing on the traditional timber finishes from local historic apple sheds and the moody hues of the prevailing climate. Warm greys and blacks are coupled with crisp whites and hints of wattle yellow to create an interior that celebrates the natural surroundings and spectacular views. The result is a sympathetic coziness that allows this house to be both bright and soothing at the same time.
Architect: Beachouse Architects
