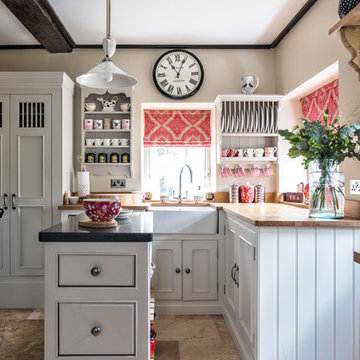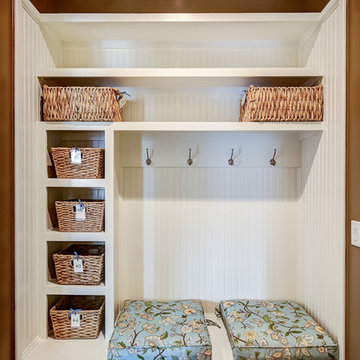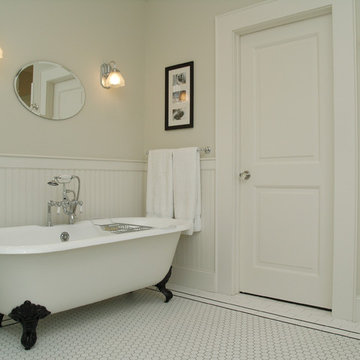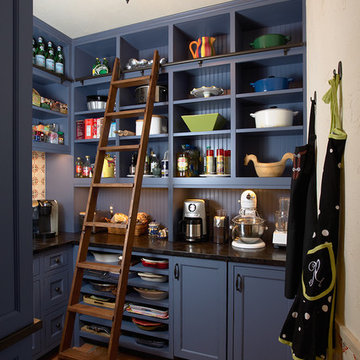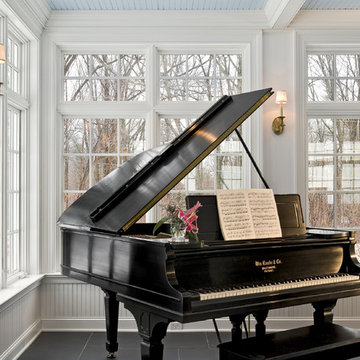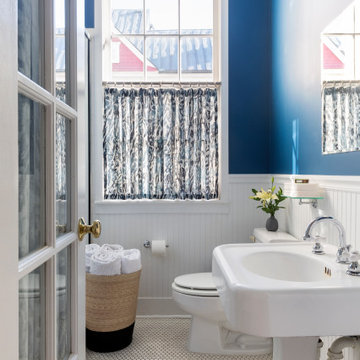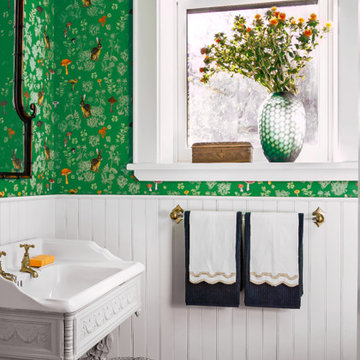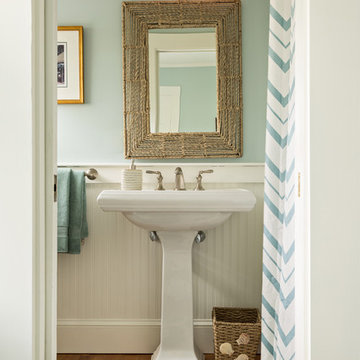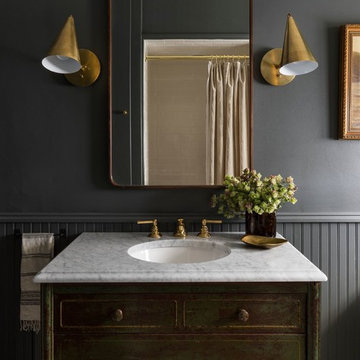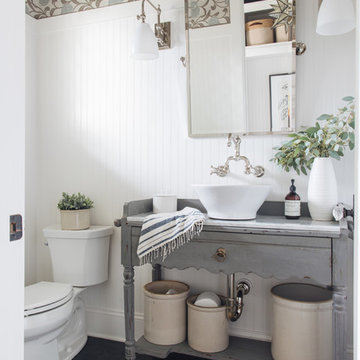Classic Beadboard Ideas & Photos

An original turn-of-the-century Craftsman home had lost it original charm in the kitchen and bathroom, both renovated in the 1980s. The clients desired to restore the original look, while still giving the spaces an updated feel. Both rooms were gutted and new materials, fittings and appliances were installed, creating a strong reference to the history of the home, while still moving the house into the 21st century.
Photos by Melissa McCafferty
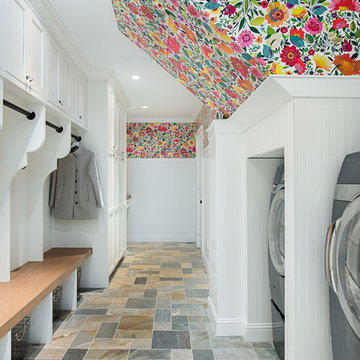
We focused a lot on the cabinetry layout and design for this functional secondary laundry space to create a extremely useful mudroom for this family.
Mudroom/Laundry
Cabinetry: Cabico Elmwood Series, Fenwick door, Dove White paint
Bench and countertop: Cabico Elmwood Series, Fenwick door, Alder in Gunstock Fudge
Hardware: Emtek Old Town clean cabinet knobs, oil rubbed bronze
Refrigerator hardware: Baldwin Severin Fayerman appliance pull in venetian bronze
Refrigerator: Dacor 24" column, panel ready
Washer/Dryer: Samsung in platinum with storage drawer pedestals
Clothing hooks: Restoration Hardware Bistro in oil rubbed bronze
Floor tile: Antique Floor Golden Sand Cleft quartzite
(Wallpaper by others)
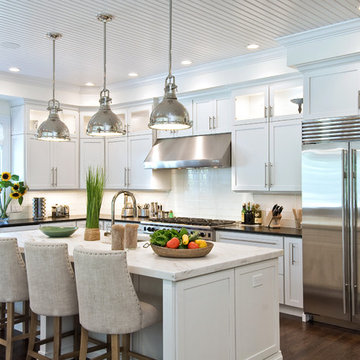
Wainscott South New Construction. Builder: Michael Frank Building Co. Designer: EB Designs
SOLD $5M
Poised on 1.25 acres from which the ocean a mile away is often heard and its breezes most definitely felt, this nearly completed 8,000 +/- sq ft residence offers masterful construction, consummate detail and impressive symmetry on three levels of living space. The journey begins as a double height paneled entry welcomes you into a sun drenched environment over richly stained oak floors. Spread out before you is the great room with coffered 10 ft ceilings and fireplace. Turn left past powder room, into the handsome formal dining room with coffered ceiling and chunky moldings. The heart and soul of your days will happen in the expansive kitchen, professionally equipped and bolstered by a butlers pantry leading to the dining room. The kitchen flows seamlessly into the family room with wainscotted 20' ceilings, paneling and room for a flatscreen TV over the fireplace. French doors open from here to the screened outdoor living room with fireplace. An expansive master with fireplace, his/her closets, steam shower and jacuzzi completes the first level. Upstairs, a second fireplaced master with private terrace and similar amenities reigns over 3 additional ensuite bedrooms. The finished basement offers recreational and media rooms, full bath and two staff lounges with deep window wells The 1.3acre property includes copious lawn and colorful landscaping that frame the Gunite pool and expansive slate patios. A convenient pool bath with access from both inside and outside the house is adjacent to the two car garage. Walk to the stores in Wainscott, bike to ocean at Beach Lane or shop in the nearby villages. Easily the best priced new construction with the most to offer south of the highway today.
Classic Beadboard Ideas & Photos
1





















