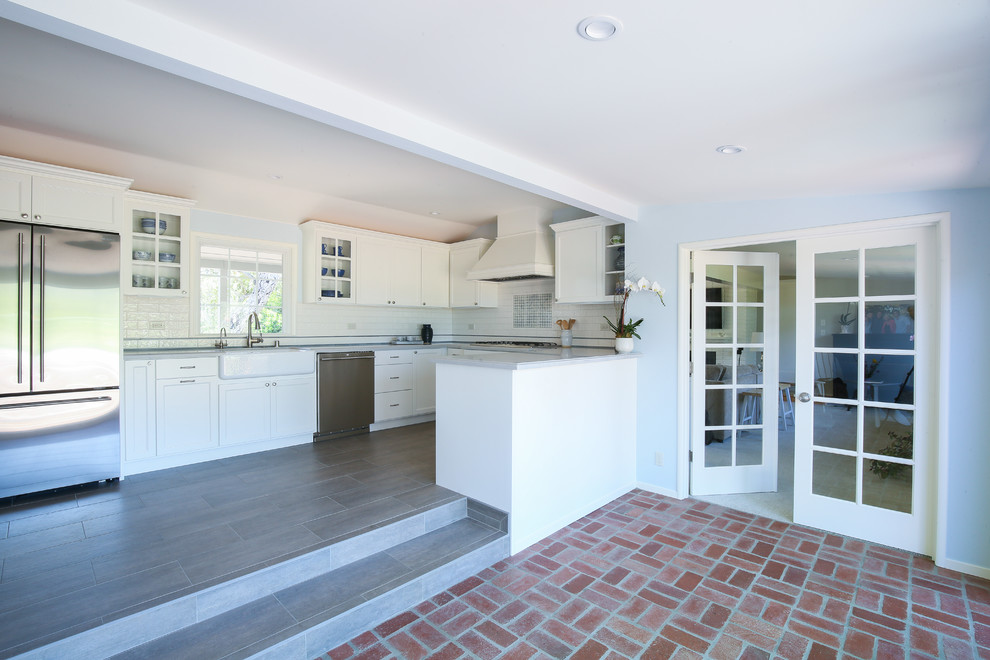
Classic California Ranch
What an honor it was to be part of this Classic California Ranch remodel! Originally built in 1940 with the architectural influence of the iconic William Wurster, this beautiful home had a small, dated kitchen that didn't do it justice. The floor plan had become rather compartmentalized due to remodels and additions by the previous homeowners, and the current homeowners wanted to thoughtfully re-design the kitchen paying tribute to its roots, while also gaining more open and functional space. Ultimately, we relocated the kitchen from it's original location to what was an informal dining space. We reconfigured the mud/laundry room, as well as the space adjacent to it and the kitchen, to allow for a more natural flow between kitchen, dining, and living. The space that previously housed the kitchen was turned into a gallery, where the homeowners can sit and enjoy their morning coffee while viewing the golf course. In the gallery, the original brick from the exterior patio was uncovered under many layers of flooring, and the contractor was able to restore the brick and re-install it for the gallery floor, creating a space that truly emphasizes the leisurely, laid back California lifestyle that blends the indoor and outdoor spaces that the architecture of William Wurster so beautifully emphasizes.
