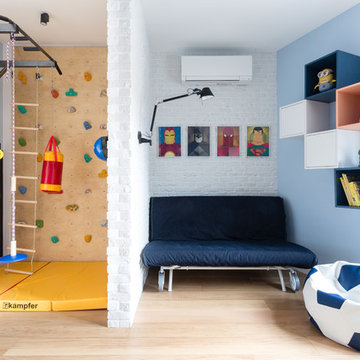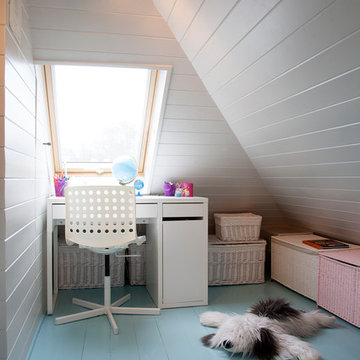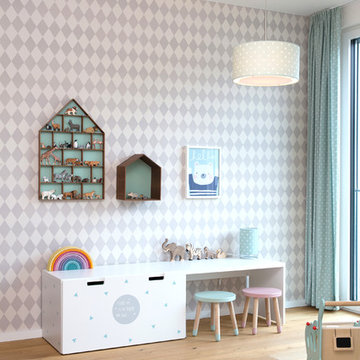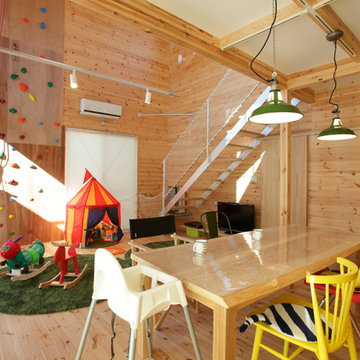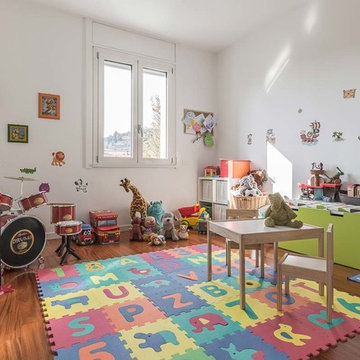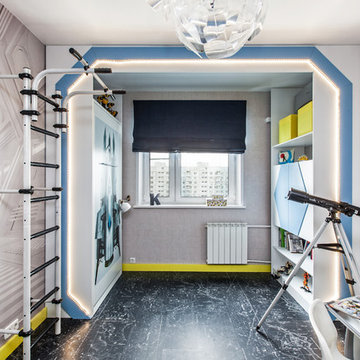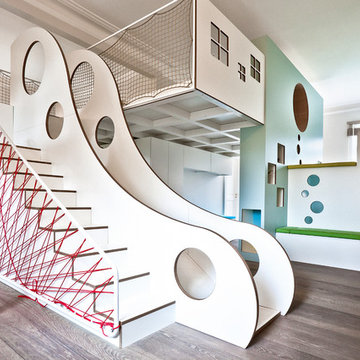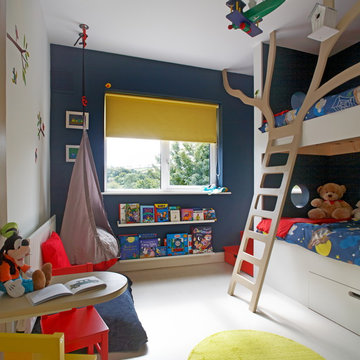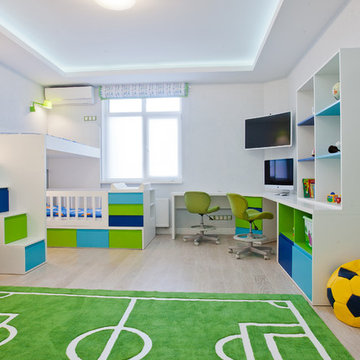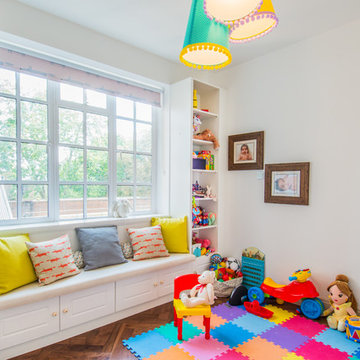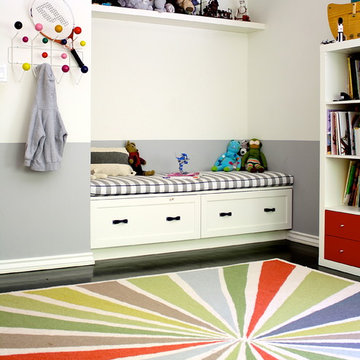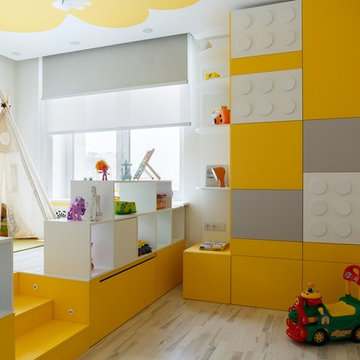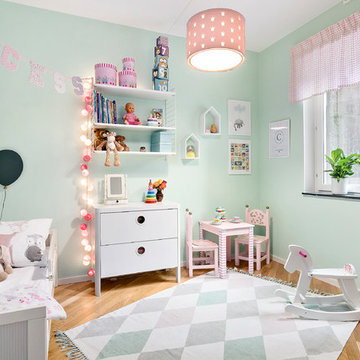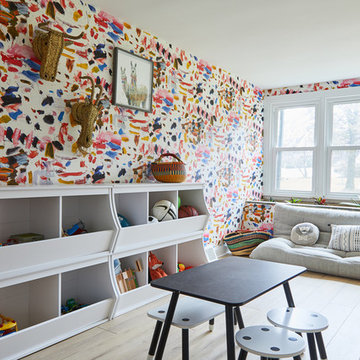Colourful Kids Playroom Ideas & Photos
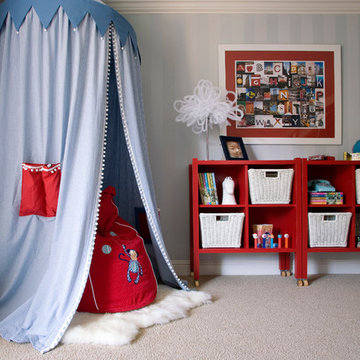
House of Ruby Interior Design’s philosophy is one of relaxed sophistication. With an extensive knowledge of materials, craftsmanship and color, we create warm, layered interiors which have become the hallmark of our firm.
With each project, House of Ruby Interior Design develops a close relationship with the client and strives to celebrate their individuality, interests, and daily essentials for living and entertaining. We are dedicated to creating environments that are distinctive and highly livable.
Photo Credit: Kira Shemano Photography
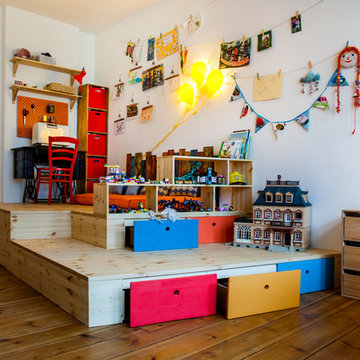
Podest mit viel Aufbewahrungsmöglichkeiten!
Relaxecke, Nähecke und Spielecke
Foto: Maria Brußig
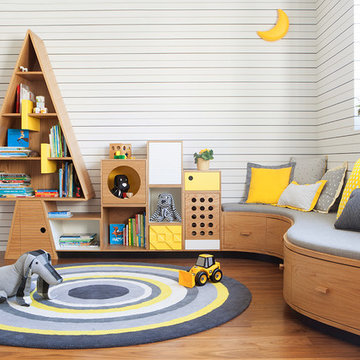
This side of the boy's bedroom is for reading and relaxing. Their books are stored on a custom-made open shelving unit adorned with fun geometric shapes. A tree motif is an unconventional way for extra storage while having an asthetically appealing look. The morphed built-in sofa has a fun swirl asthetic perfect for lounging under the afternoon sun. The materials used keep with the gray and white theme present in the room.
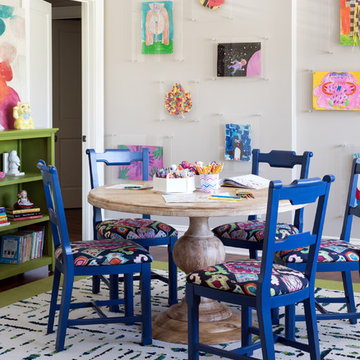
A timeless transitional design with neutral tones and pops of blue are found throughout this charming Columbia home. Soft textures, warm wooden casegoods, and bold decor provide visual interest and cohesiveness, ensuring each room flows together but stands beautifully on its own.
Home located in Columbia, South Carolina. Designed by Aiken interior design firm Nandina Home & Design, who also serve Lexington, SC and Augusta, Georgia.
Photography by Shelly Schmidt.
For more about Nandina Home & Design, click here: https://nandinahome.com/
To learn more about this project, click here: https://nandinahome.com/portfolio/columbia-timeless-transitional/
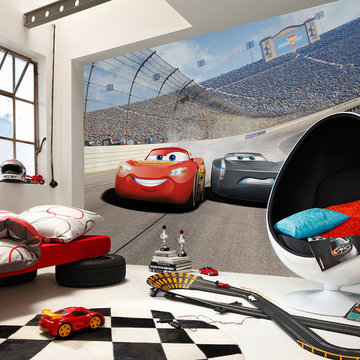
Be part of the game! In the last curve the red sportster overtakes his competitor and wins. This photowall brings an exciting atmosphere into the children’s room.
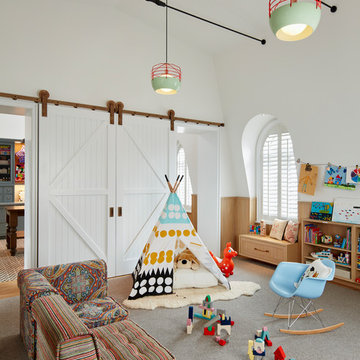
This playroom was designed in such a way to accommodate changing needs as the children grow. Special details include: barn doors on brass hardware, steel tie-bar ceiling, rift white oak tongue and groove wainscot paneling and bookcase.
Architecture, Design & Construction by BGD&C
Interior Design by Kaldec Architecture + Design
Exterior Photography: Tony Soluri
Interior Photography: Nathan Kirkman
Colourful Kids Playroom Ideas & Photos
9



















