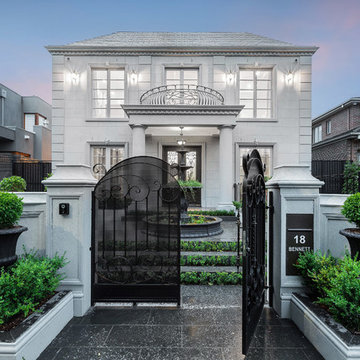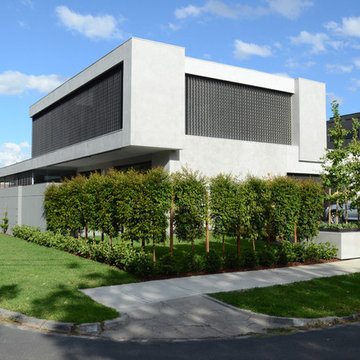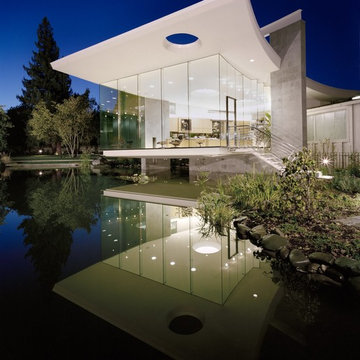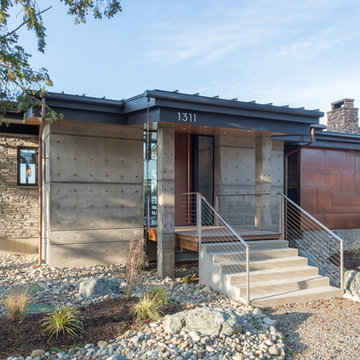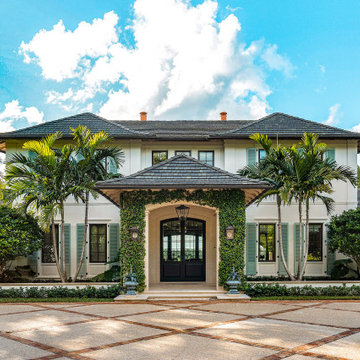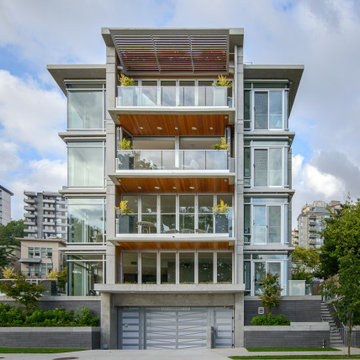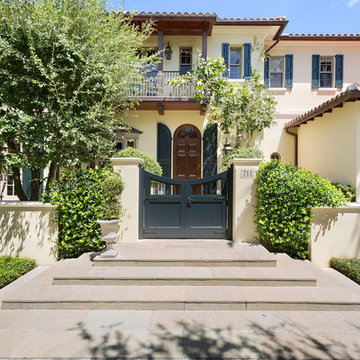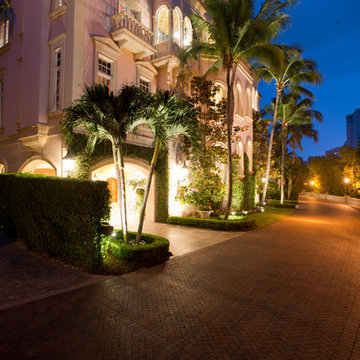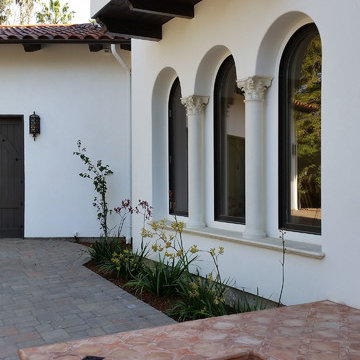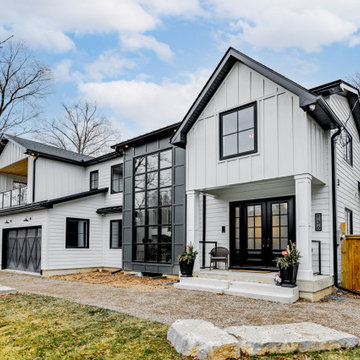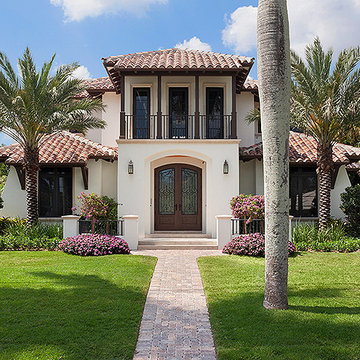Concrete Exterior Design Ideas
Refine by:
Budget
Sort by:Popular Today
1 - 20 of 1,436 photos
Item 1 of 3
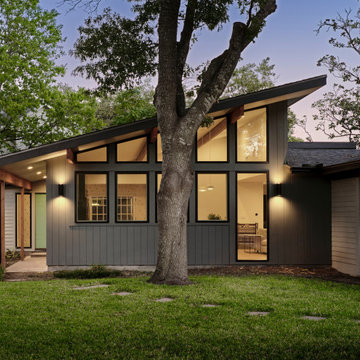
black and white exterior with an amazing modern look. Blue door and exposed wooden beams tie everything together perfectly.

Baitul Iman Residence is a modern design approach to design the Triplex Residence for a family of 3 people. The site location is at the Bashundhara Residential Area, Dhaka, Bangladesh. Land size is 3 Katha (2160 sft). Ground Floor consist of parking, reception lobby, lift, stair and the other ancillary facilities. On the 1st floor, there is an open formal living space with a large street-view green terrace, Open kitchen and dining space. This space is connected to the open family living on the 2nd floor by a sculptural stair. There are one-bedroom with attached toilet and a common toilet on 1st floor. Similarly on the 2nd the floor there are Three-bedroom with attached toilet. 3rd floor is consist of a gym, laundry facilities, bbq space and an open roof space with green lawns.
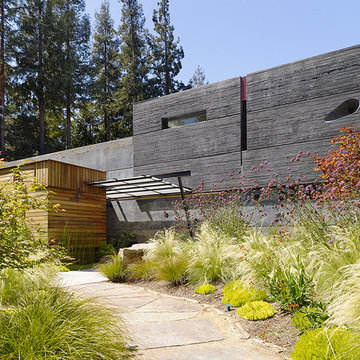
Fu-Tung Cheng, CHENG Design
• Front Exterior of House 6 concrete and wood home.
House 6, is Cheng Design’s sixth custom home project, was redesigned and constructed from top-to-bottom. The project represents a major career milestone thanks to the unique and innovative use of concrete, as this residence is one of Cheng Design’s first-ever ‘hybrid’ structures, constructed as a combination of wood and concrete.
Photography: Matthew Millman
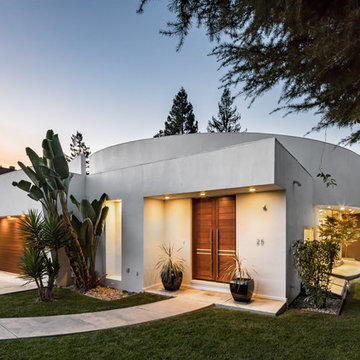
The exterior of a Contemporary home in Silicon Valley, California. White in contrast with the dark wooden entrance and garage doors. A wavy pathway in front of the straight-lined background and a division of the green landscape in between creates a visually appealing architecture. The green surrounding the home shows how landscaping is done simply can accentuate a home even further.
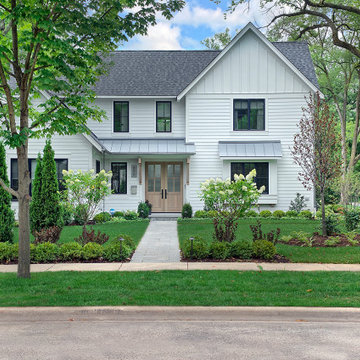
Classic white contemporary farmhouse featuring James Hardie HardiePlank lap siding and James Hardie board and batten vertical siding in arctic white.
CertainTeed Landmark asphalt roof shingles with CertainTeed Roofers Select underlayment and CertainTeed Winter Guard in the valleys and at the eaves in pewter.
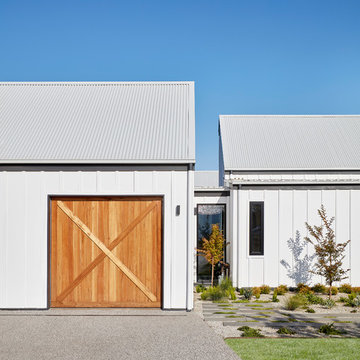
Exterior of GLOW design group Village House shows the link section between garage and house. Photo Jack Lovel
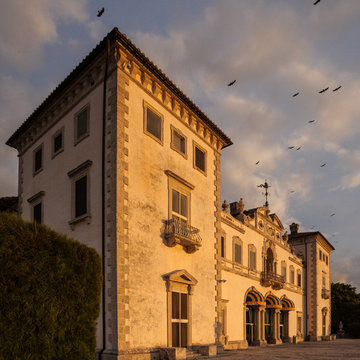
The back of Vizcaya faceing the sunrise over Biscayne Bay
photography by Bill Sumner
Concrete Exterior Design Ideas
1
