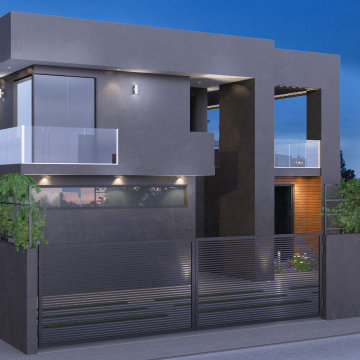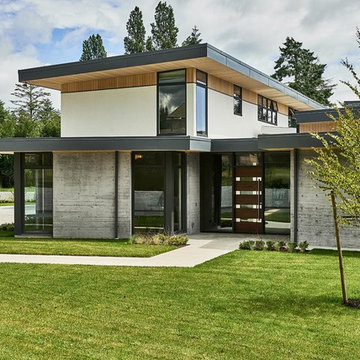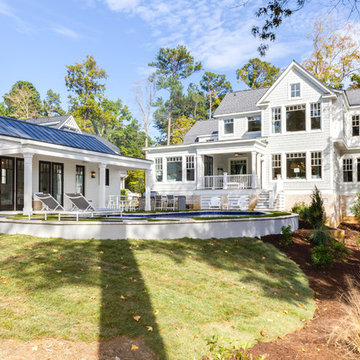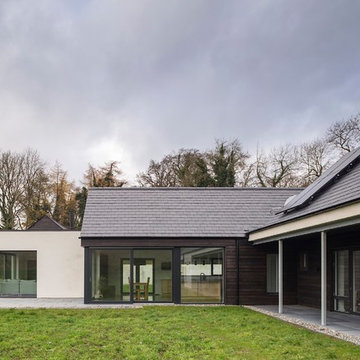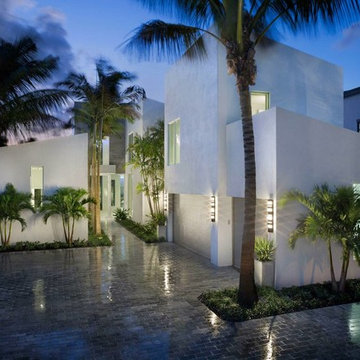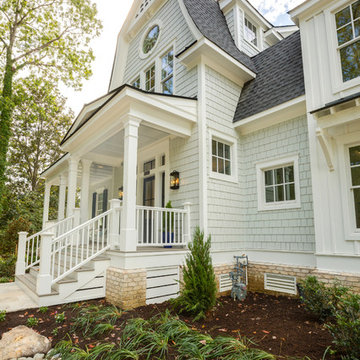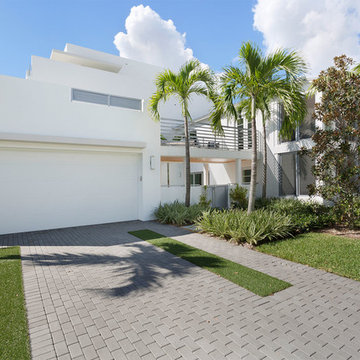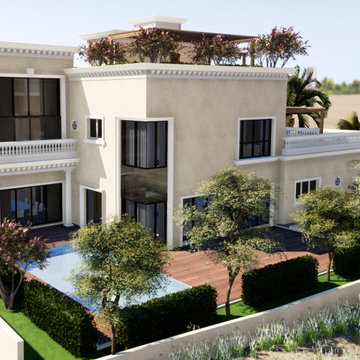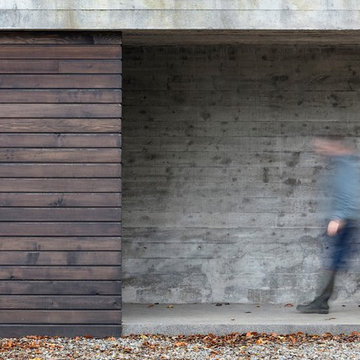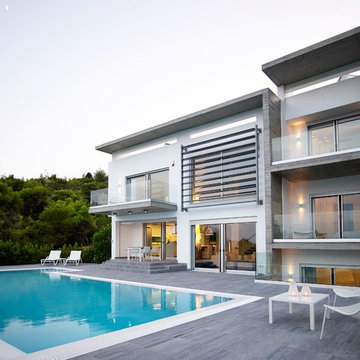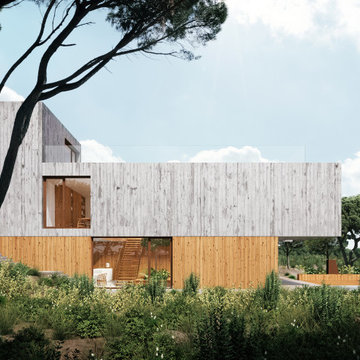Concrete Exterior Design Ideas with a Mixed Roof
Refine by:
Budget
Sort by:Popular Today
21 - 40 of 421 photos
Item 1 of 3
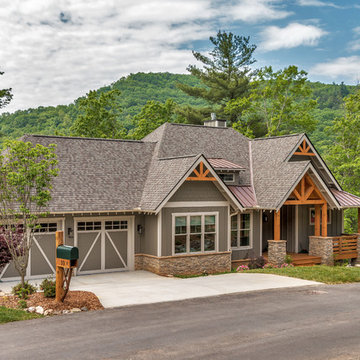
A Custom Energy Star Greenbuilt certified home built in 2017. The style of this home is Modern Rustic and includes high end finishes throughout. It boasts rustic mountain tones including a post and beam front porch, exposed large vaulted screened porch, and knotty pine accent walls and beams. We blended this rustic feel with modern touches, including a linear fireplace surrounded by European ledge stone, modern kitchen cabinetry with walnut back splash, and contemporary fixtures throughout.
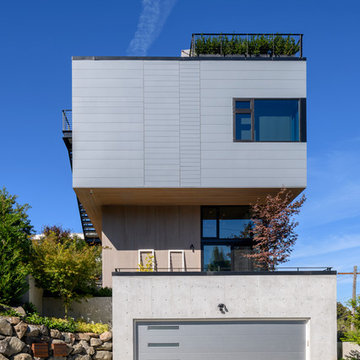
Located on a hillside in Seattle's Madison Valley, the offset levels cantilever as a series of stacked boxes, Concrete and cement stucco at the base, cedar-sided in the middle, and clad with fiber-cement at the top layer, the house captures mountain views in the distance and city views in the foreground. There are decks and terraces for enjoyment of outdoor living at every level.
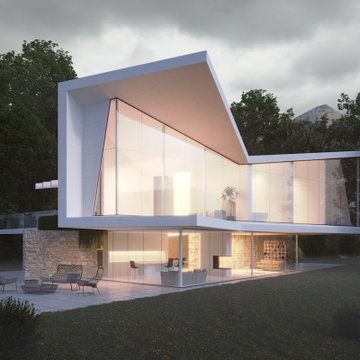
This beautiful house perched upon a hillside in a forest overlooks the Irish Sea. From the front of the house, the shape of the roof resembles sails on the sea. In contrast to the back of the house resembles the wings of a bird spread open in flight. The house takes full advantage of all the view of the landscape from the sea to the forest.
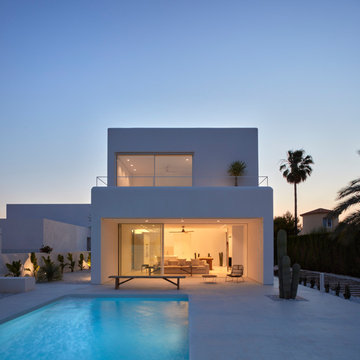
This luxurious white modern house in Malibu is a true gem. The white concrete exterior, glass windows, and matching blue pool create a warm and inviting atmosphere, while the Greek modern style adds a touch of elegance.
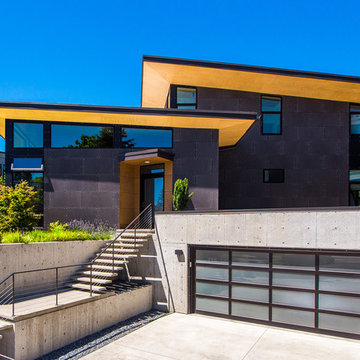
The 7th Avenue project is a contemporary twist on a mid century modern design. The home is designed for a professional couple that are well traveled and love the Taliesen west style of architecture. Design oriented individuals, the clients had always wanted to design their own home and they took full advantage of that opportunity. A jewel box design, the solution is engineered entirely to fit their aesthetic for living. Worked tightly to budget, the client was closely involved in every step of the process ensuring that the value was delivered where they wanted it.
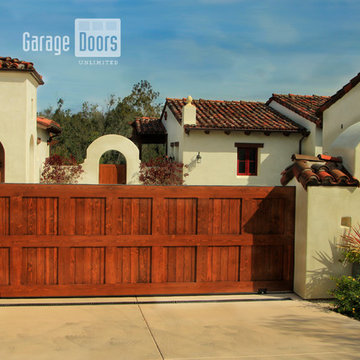
Sliding Wood Driveway Gate. Red Cedar, stain grade gate.
Custom created by Garage Doors Unlimited for an apartment complex in Rancho Santa Fe.
Sarah F
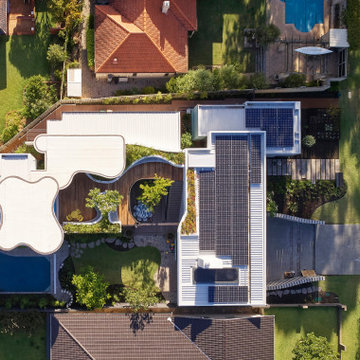
The two story house deliberately presents to the street looking like a single level house. The house is a sculptural play of solid and void with the horizontal concrete roof appearing to hover above the house.
The house has been designed to maximize winter sun penetration while providing shade through summer with excellent cross ventilation providing cooling summer breezes through the house.
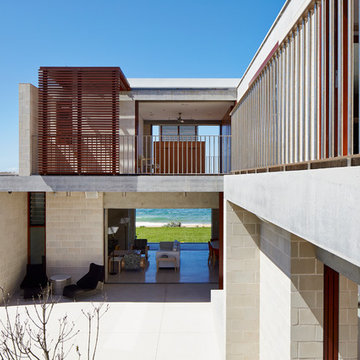
Porebski Architects, Beach House 2.
To address the brief an L-shaped plan was conceptualised. This takes the form of two wings around an internal north-facing courtyard, which becomes an enclosure against the sometimes harsh elements. The courtyard not only becomes a private sanctuary that engages with the beach and the bush behind, but is also a necessary space for a beach house in this location.
Photo: Conor Quinn
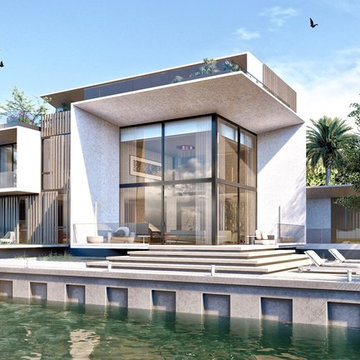
A minimalist and functional approach defined by a balanced relationship between voids, solids, lights and shadows. A dream home, definitely.
Concrete Exterior Design Ideas with a Mixed Roof
2
