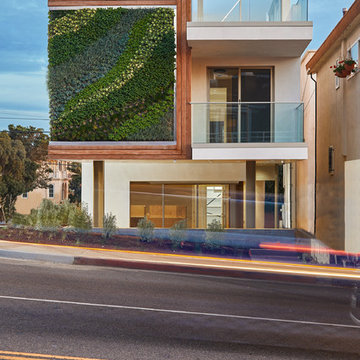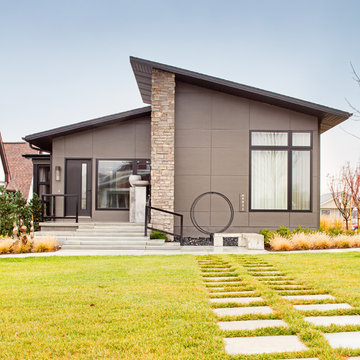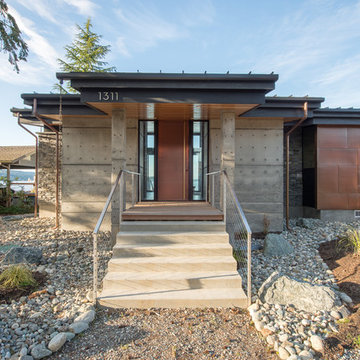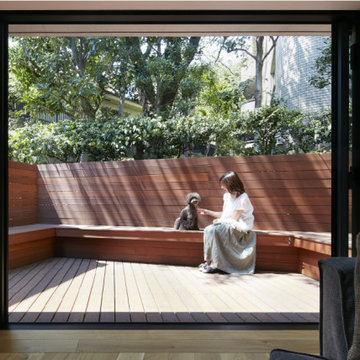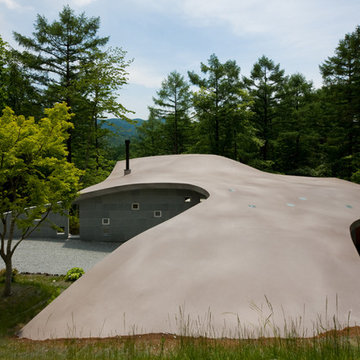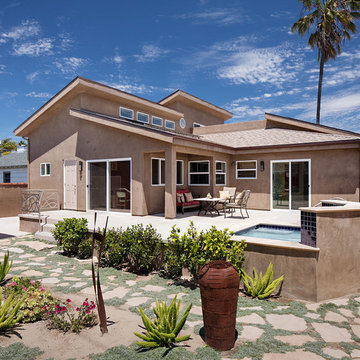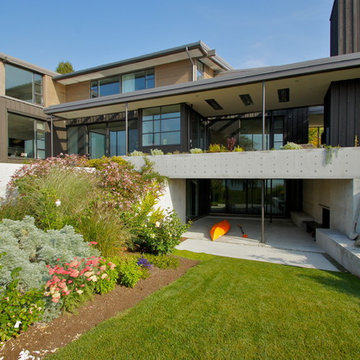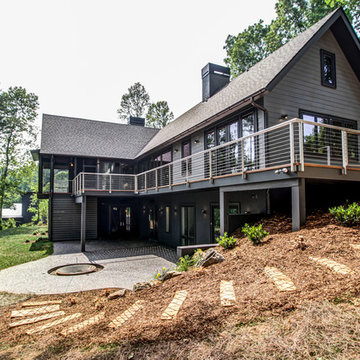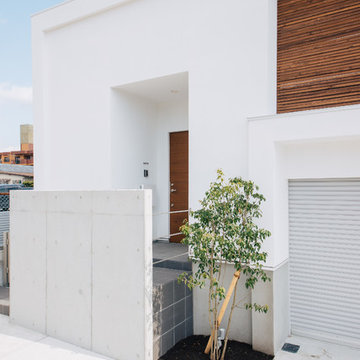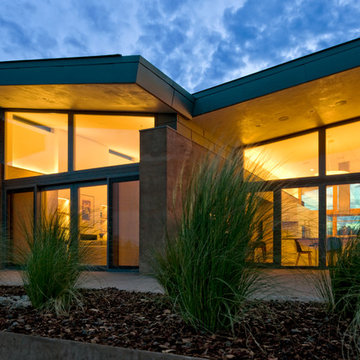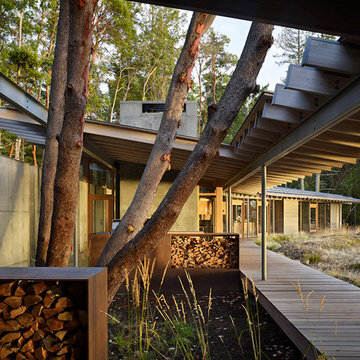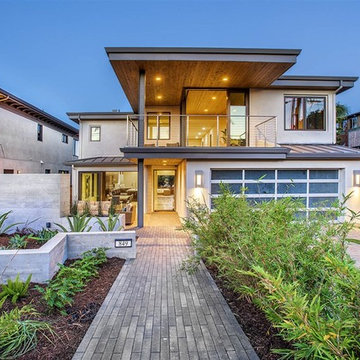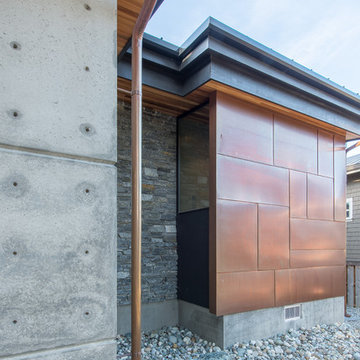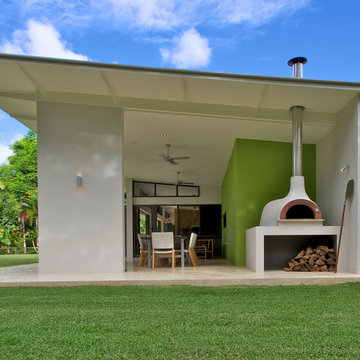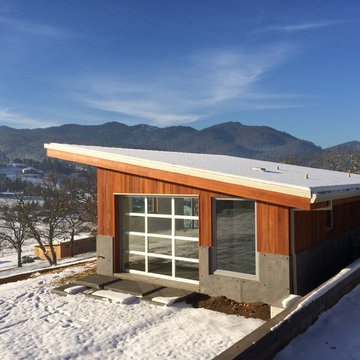Concrete Exterior Design Ideas with a Shed Roof
Refine by:
Budget
Sort by:Popular Today
1 - 20 of 589 photos
Item 1 of 3
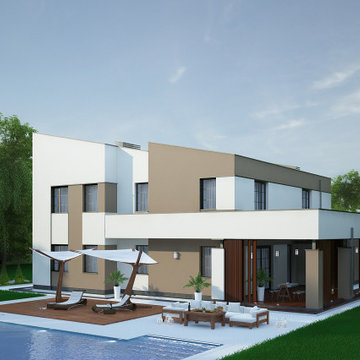
House in a modern style. Unusual proportions and more space are expressed in this project. Facade zoning of this type is realized through the using of contrasting colors. The color scheme is presented in two colors: white and brown. Some parts of the house are highlighted in dark color. You can see many protruding parts and niches. A rest corner is equipped.
The finish is seamless, smooth and solid color for a spectacular look.
A green grass and a white masonry walkway represent the landscape design. Trees surround the entire facade of the house. In addition, forms a beautiful exterior. There is also pool for leisure time.
Learn more about our 3D Rendering services - https://www.archviz-studio.com/

This modern passive solar residence sits on five acres of steep mountain land with great views looking down the Beaverdam Valley in Asheville, North Carolina. The house is on a south-facing slope that allowed the owners to build the energy efficient, passive solar house they had been dreaming of. Our clients were looking for decidedly modern architecture with a low maintenance exterior and a clean-lined and comfortable interior. We developed a light and neutral interior palette that provides a simple backdrop to highlight an extensive family art collection and eclectic mix of antique and modern furniture.
Builder: Standing Stone Builders
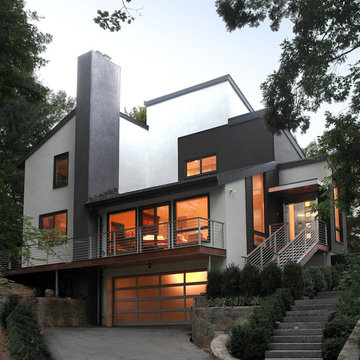
“Compelling.” That’s how one of our judges characterized this stair, which manages to embody both reassuring solidity and airy weightlessness. Architect Mahdad Saniee specified beefy maple treads—each laminated from two boards, to resist twisting and cupping—and supported them at the wall with hidden steel hangers. “We wanted to make them look like they are floating,” he says, “so they sit away from the wall by about half an inch.” The stainless steel rods that seem to pierce the treads’ opposite ends are, in fact, joined by threaded couplings hidden within the thickness of the wood. The result is an assembly whose stiffness underfoot defies expectation, Saniee says. “It feels very solid, much more solid than average stairs.” With the rods working in tension from above and compression below, “it’s very hard for those pieces of wood to move.”
The interplay of wood and steel makes abstract reference to a Steinway concert grand, Saniee notes. “It’s taking elements of a piano and playing with them.” A gently curved soffit in the ceiling reinforces the visual rhyme. The jury admired the effect but was equally impressed with the technical acumen required to achieve it. “The rhythm established by the vertical rods sets up a rigorous discipline that works with the intricacies of stair dimensions,” observed one judge. “That’s really hard to do.”
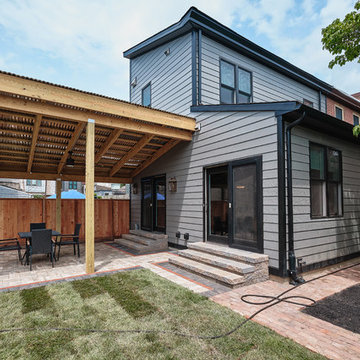
Two story addition in Fishtown, Philadelphia. With Hardie siding in aged pewter and black trim details for windows and doors. First floor includes kitchen, pantry, mudroom and powder room. The second floor features both a guest bedroom and guest bathroom.
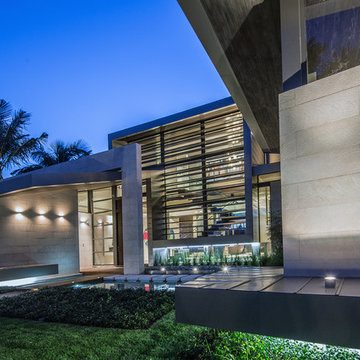
Demolition of existing and construction of new contemporary custom home with custom zinc panel cladding, exterior glass balcony railings, negative edge swimming pool and connected spa. 3-car garage, golf cart garage, card room, office, 5 bedroom, 6 bathroom, 2 powder room, service quarters, guest office, media room, library.
Concrete Exterior Design Ideas with a Shed Roof
1
