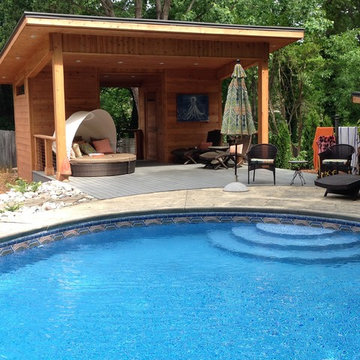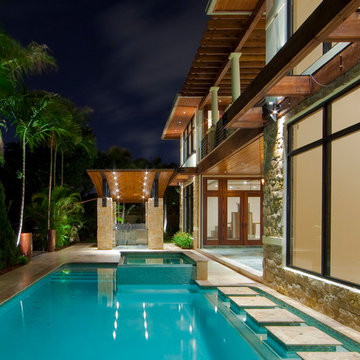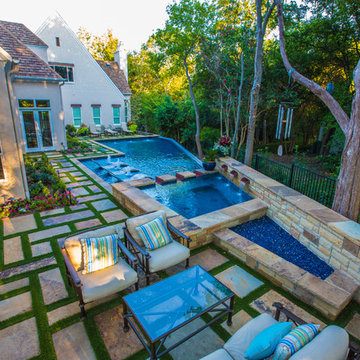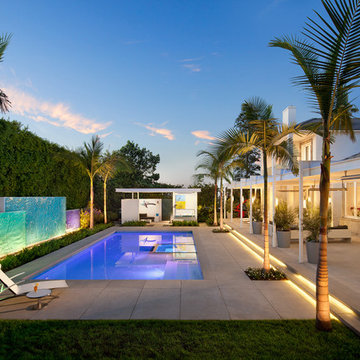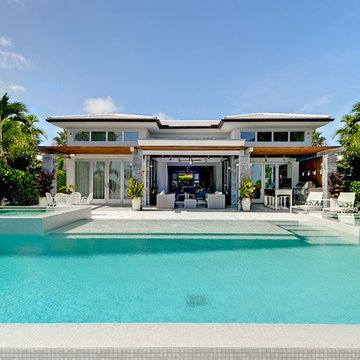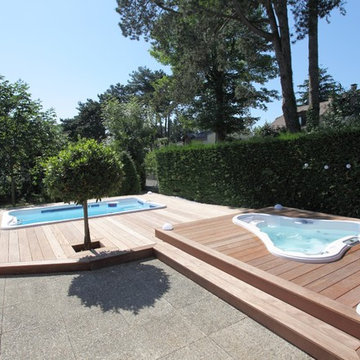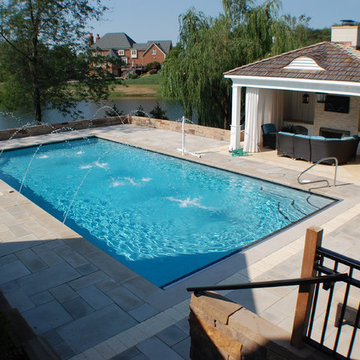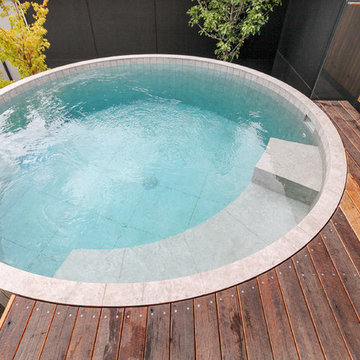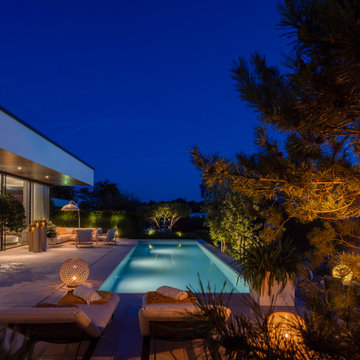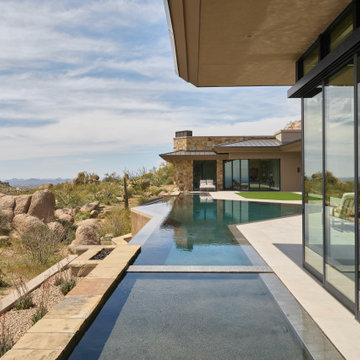Contemporary Backyard Pool Design Ideas
Refine by:
Budget
Sort by:Popular Today
81 - 100 of 23,267 photos
Item 1 of 3
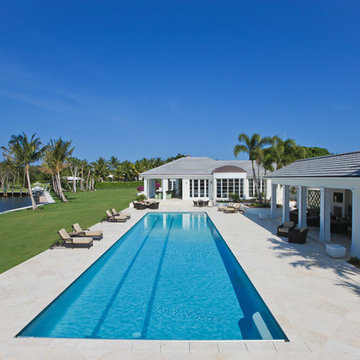
Situated on a three-acre Intracoastal lot with 350 feet of seawall, North Ocean Boulevard is a 9,550 square-foot luxury compound with six bedrooms, six full baths, formal living and dining rooms, gourmet kitchen, great room, library, home gym, covered loggia, summer kitchen, 75-foot lap pool, tennis court and a six-car garage.
A gabled portico entry leads to the core of the home, which was the only portion of the original home, while the living and private areas were all new construction. Coffered ceilings, Carrera marble and Jerusalem Gold limestone contribute a decided elegance throughout, while sweeping water views are appreciated from virtually all areas of the home.
The light-filled living room features one of two original fireplaces in the home which were refurbished and converted to natural gas. The West hallway travels to the dining room, library and home office, opening up to the family room, chef’s kitchen and breakfast area. This great room portrays polished Brazilian cherry hardwood floors and 10-foot French doors. The East wing contains the guest bedrooms and master suite which features a marble spa bathroom with a vast dual-steamer walk-in shower and pedestal tub
The estate boasts a 75-foot lap pool which runs parallel to the Intracoastal and a cabana with summer kitchen and fireplace. A covered loggia is an alfresco entertaining space with architectural columns framing the waterfront vistas.
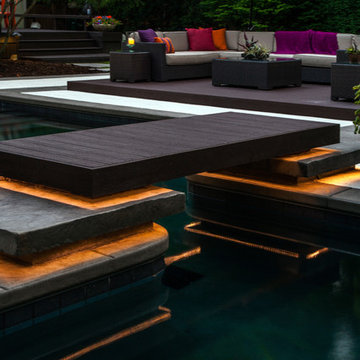
Using the existing shell, we were able to transform the look and feel of the pool and its surroundings. Poured concrete, Trex decks, planters, and a fly-over bridge create an engaging space with intentional poolside social areas. Linda Oyama Bryan Photography
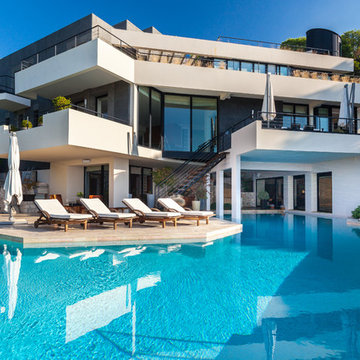
Merci de me contacter pour toute publication et utilisation des photos.
Franck Minieri | Photographe
www.franckminieri.com
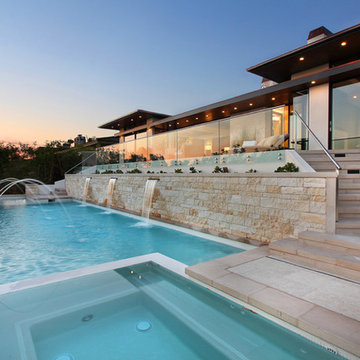
“Dramatic” and “no detail spared” are two ways to describe this stunning home in Corona del Mar. Located on an oversized bluff side lot with views of Newport Harbor, Catalina, and the Pacific Ocean, the contemporary dwelling is the work of Brandon Architects Inc. and Spinnaker Development. Door and window systems from Western are used throughout, especially the Series 600 Multi-Slide, where it’s used to enhance features such as indoor/outdoor living areas and a guest casita that opens to a courtyard.
Photos by Jeri Koegel.
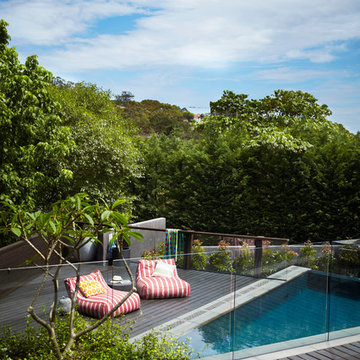
A truly beautiful garden and pool design to complement an incredible architectural designed harbour view home.
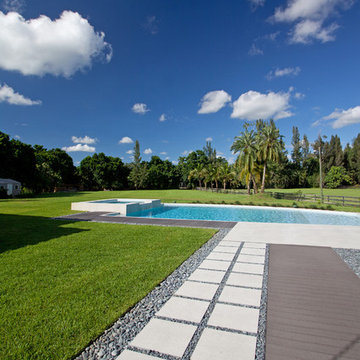
SDH Studio - Architecture and Design
Location: Southwest Ranches, Florida, Florida, USA
Set on a expansive two-acre lot in horse country, Southwest Ranches, Florida.
This project consists on the transformation of a 3700 Sq. Ft. Mediterranean structure to a 6500 Sq. Ft. Contemporary Home.
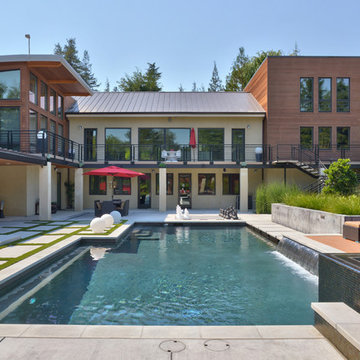
Peter Koenig Landscape Designer, Gene Radding General Contracting, Creative Environments Swimming Pool Construction
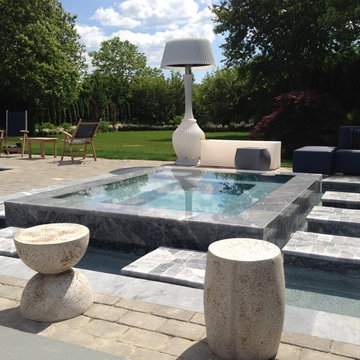
Patrick's Pools built tumbled marble mirror spa featuring 8 marble islands, jewelscapes finish (glass beads embedded in marble dust) phone and internet controls, 5 LED color changing lights, saltwater sanitation, 12 waterway hydrotherapy air and water massagers
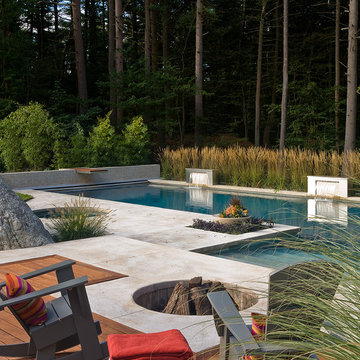
60' contemporary lap pool set in woodland setting with ledge outcrops and ornamental bamboo plantings. Cascading stairs lead to a lower fire pit area and continue into the pool below. Stainless steel fountains and ornamental grasses frame the pool edge.
Photography: Michael Lee
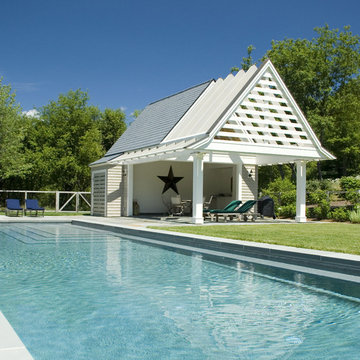
This poolhouse was designed to gradually change from a closed building to an open frame, step by step allowing more sun and air.
Photograph by Peter Kucinski
Contemporary Backyard Pool Design Ideas
5
