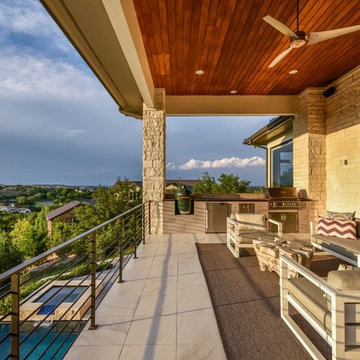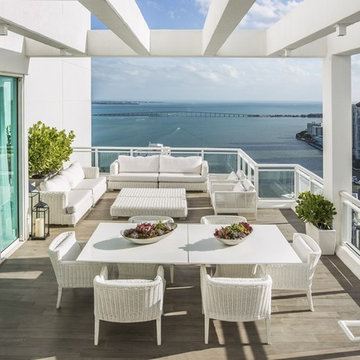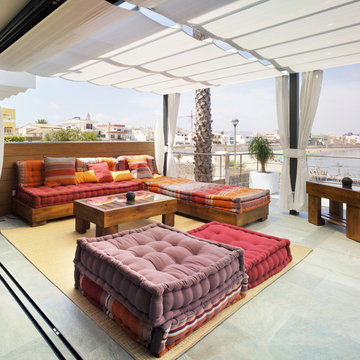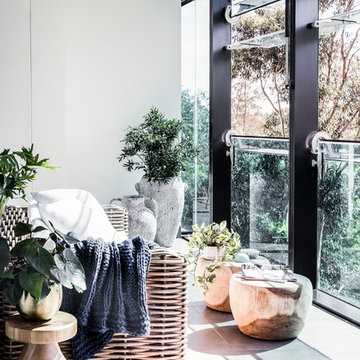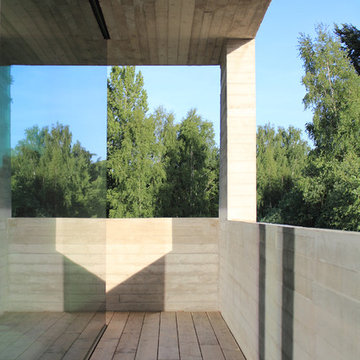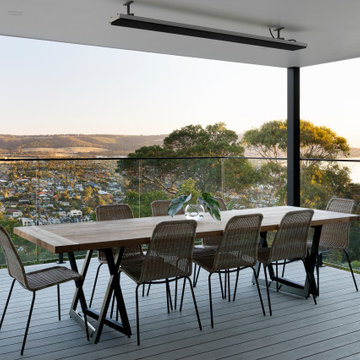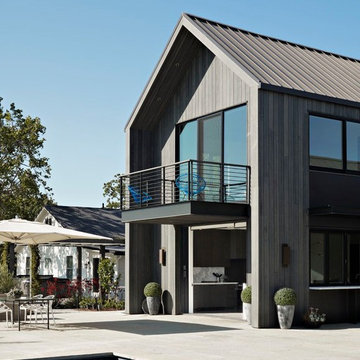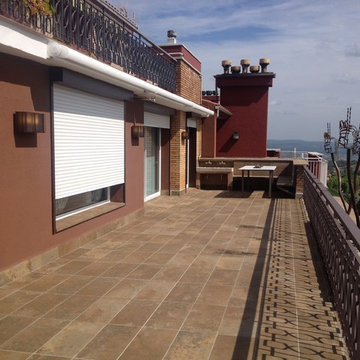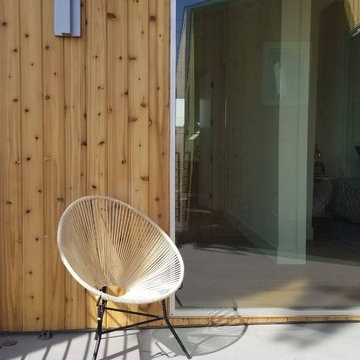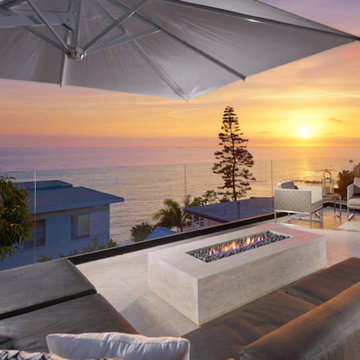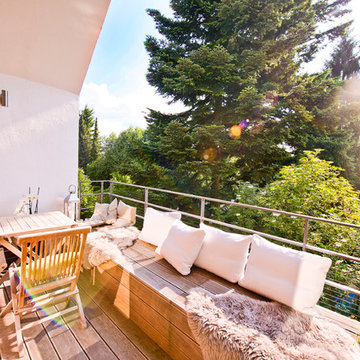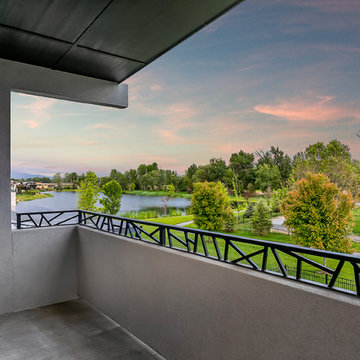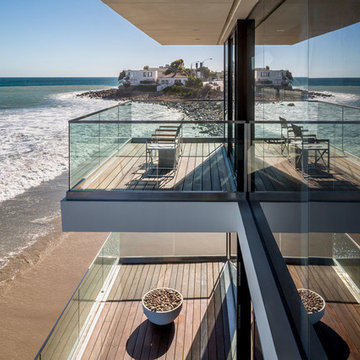Contemporary Balcony Design Ideas
Refine by:
Budget
Sort by:Popular Today
61 - 80 of 798 photos
Item 1 of 3
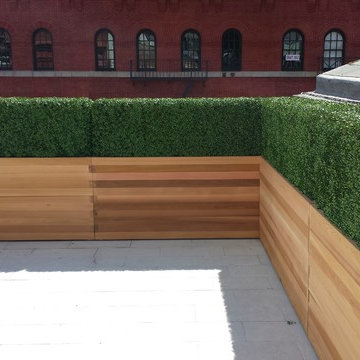
Premium Faux Boxwood with Ipe Planters
Design and Install by Interior Foliage
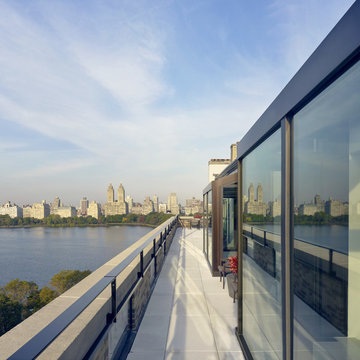
Built in 1925, this 15-story neo-Renaissance cooperative building is located on Fifth Avenue at East 93rd Street in Carnegie Hill. The corner penthouse unit has terraces on four sides, with views directly over Central Park and the city skyline beyond.
The project involved a gut renovation inside and out, down to the building structure, to transform the existing one bedroom/two bathroom layout into a two bedroom/three bathroom configuration which was facilitated by relocating the kitchen into the center of the apartment.
The new floor plan employs layers to organize space from living and lounge areas on the West side, through cooking and dining space in the heart of the layout, to sleeping quarters on the East side. A glazed entry foyer and steel clad “pod”, act as a threshold between the first two layers.
All exterior glazing, windows and doors were replaced with modern units to maximize light and thermal performance. This included erecting three new glass conservatories to create additional conditioned interior space for the Living Room, Dining Room and Master Bedroom respectively.
Materials for the living areas include bronzed steel, dark walnut cabinetry and travertine marble contrasted with whitewashed Oak floor boards, honed concrete tile, white painted walls and floating ceilings. The kitchen and bathrooms are formed from white satin lacquer cabinetry, marble, back-painted glass and Venetian plaster. Exterior terraces are unified with the conservatories by large format concrete paving and a continuous steel handrail at the parapet wall.
Photography by www.petermurdockphoto.com
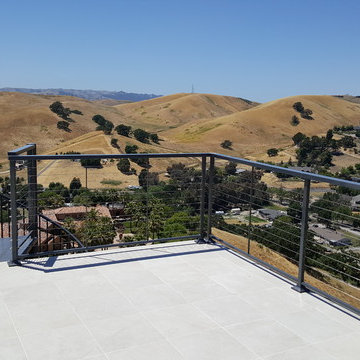
Impluvium Architecture
Location: Danville, CA, USA
Modern House with expansive views with metal, wood and cement plaster siding. The shed roof slope in various direction giving individual character to each space.
I was the Architect and helped coordinate with various sub-contractors. I also co-designed the project with various consultants including Interior and Landscape Design
Almost always and in this case I do my best to draw out the creativity of my clients, even when they think that they are not creative. This house is a perfect example of that with much of the client's vision and creative drive infused into the house.
Photographed by: Tim Haley
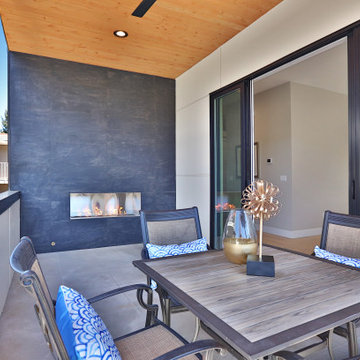
The kitchen dreams are made of including a 14' pearl fantasy island, an immense pantry, high design of white shaker cabinets off set by sleek black marble backsplash accented by a pop of gold. Built in 96" tall fridge, 36" chef's stove with an additional built in oven and microwave combo and a farmhouse sink. Bright, natural light floods the open floor plan opening up to an outdoor covered deck complete with fireplace making this an amazing entertaining home.
For those seeking an urban lifestyle in the suburbs, this is a must see! Brand new detached single family homes with main and upper levels showcasing gorgeous panoramic mountain views. Incredibly efficient, open concept living with bold design trendwatchers are sure to embrace. Bright & airy spaces include an entertainers kitchen with cool eclectic accents & large great room provides space to dine & entertain with huge windows capturing spectacular views. Resort inspired master suite with divine bathroom & private balcony. Lower-level bonus room has attached full bathroom & wet bar - 4th bedroom or space to run an in-home business, which is permitted by zoning. No HOA & a prime location just 2 blocks from savory dining & fun entertainment!
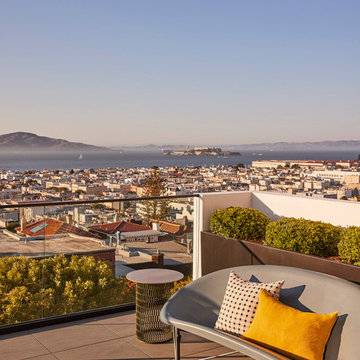
Our San Francisco studio designed this beautiful four-story home for a young newlywed couple to create a warm, welcoming haven for entertaining family and friends. In the living spaces, we chose a beautiful neutral palette with light beige and added comfortable furnishings in soft materials. The kitchen is designed to look elegant and functional, and the breakfast nook with beautiful rust-toned chairs adds a pop of fun, breaking the neutrality of the space. In the game room, we added a gorgeous fireplace which creates a stunning focal point, and the elegant furniture provides a classy appeal. On the second floor, we went with elegant, sophisticated decor for the couple's bedroom and a charming, playful vibe in the baby's room. The third floor has a sky lounge and wine bar, where hospitality-grade, stylish furniture provides the perfect ambiance to host a fun party night with friends. In the basement, we designed a stunning wine cellar with glass walls and concealed lights which create a beautiful aura in the space. The outdoor garden got a putting green making it a fun space to share with friends.
---
Project designed by ballonSTUDIO. They discreetly tend to the interior design needs of their high-net-worth individuals in the greater Bay Area and to their second home locations.
For more about ballonSTUDIO, see here: https://www.ballonstudio.com/
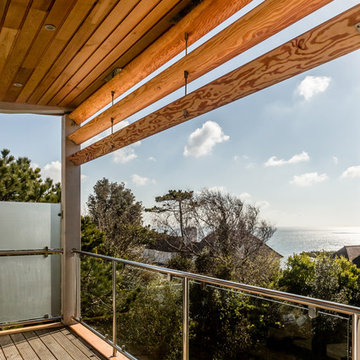
Housing Extension designed by Hartwell Architects
Photo Credit: Alexa Kelly Photography
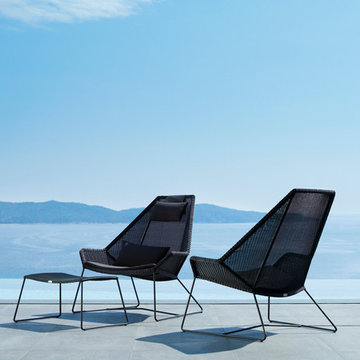
The Breeze collection from designers Strand+Hvass is another of the collections formed in collaboration between Cane-line and a renowned design studio. The highback garden chair demands immediate attention with its black and elegant lines.
The matching footstool can easily be placed under the seat of the highback when not in use. Place one or two Breeze highbacks on your favorite spot on your terrace, but be sure to reserve a seat for yourself in these popular and comfortable highback lounge chairs
BRAND
Cane-line
DESIGNER
STRAND+HVASS
ORIGIN
Denmark
FINISHES
Round thin fibre weave
STACKABLE
No
COLOURS
Black
CUSHIONS
Optional Cushion Set (seat, Lumbar + Headrest)
Black | Brown | Natural | Taupe | Coal | Charcoal
DIMENSIONS
W 98cm
D 101cm
H 98cm
SH 38cm
Contemporary Balcony Design Ideas
4
