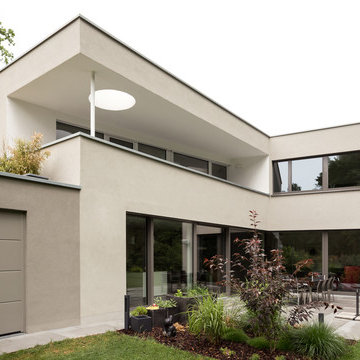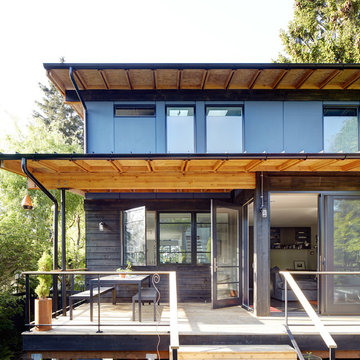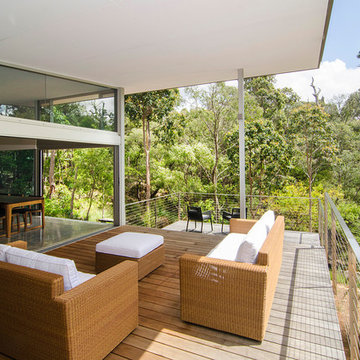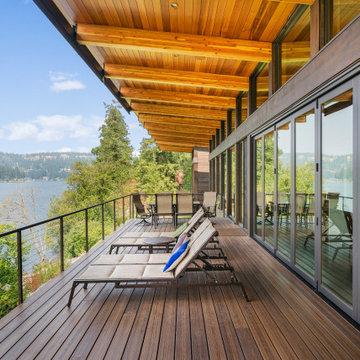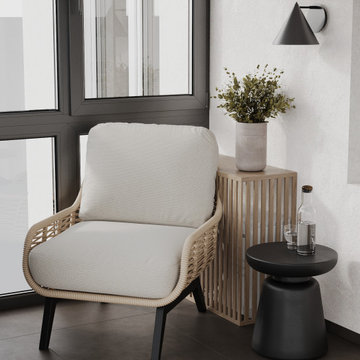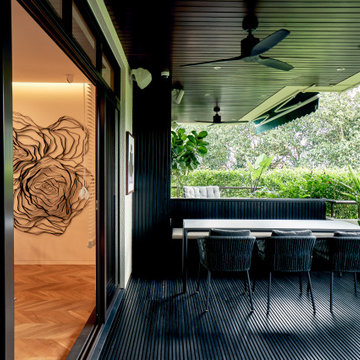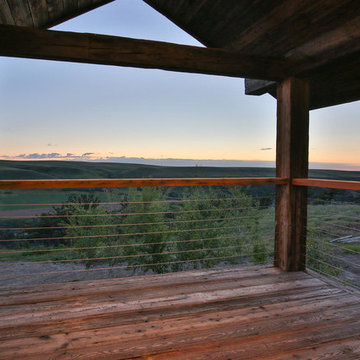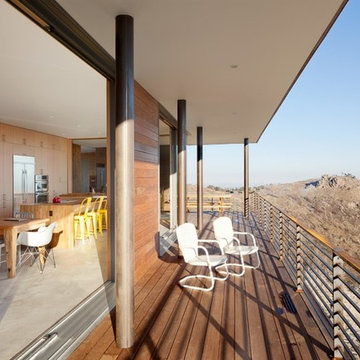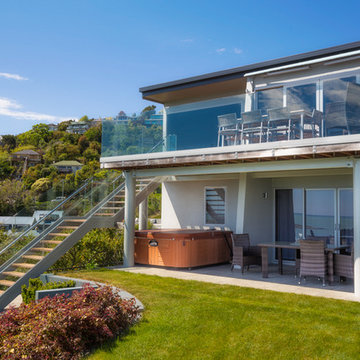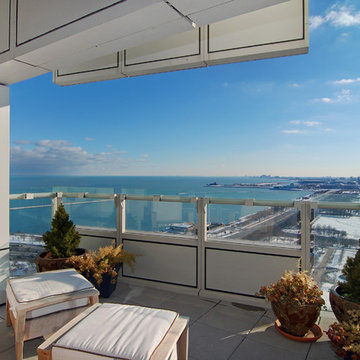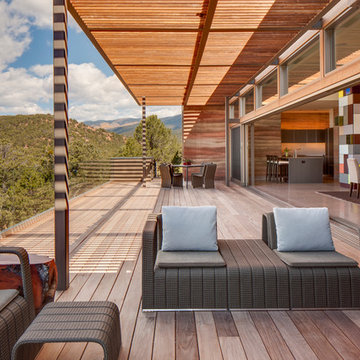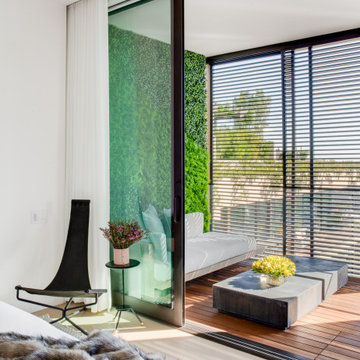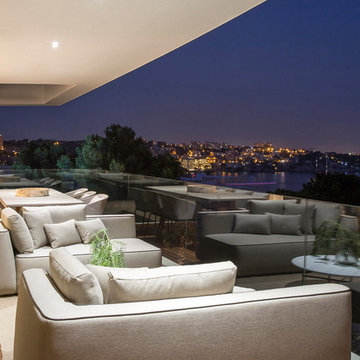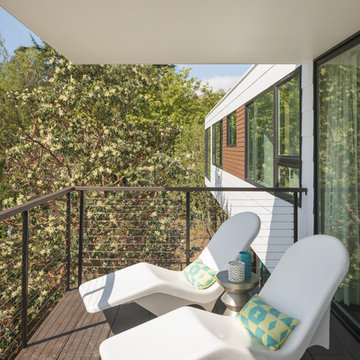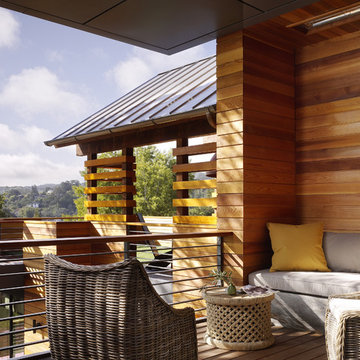Contemporary Balcony Design Ideas with a Roof Extension
Refine by:
Budget
Sort by:Popular Today
81 - 100 of 1,276 photos
Item 1 of 3
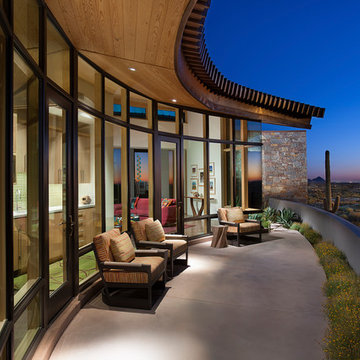
The copper roof and fascia of this home are echoed inside on the fireplace masses. From this Casita deck with forever views, the inside spaces are on display, demonstrating our client's love of vibrant colors.
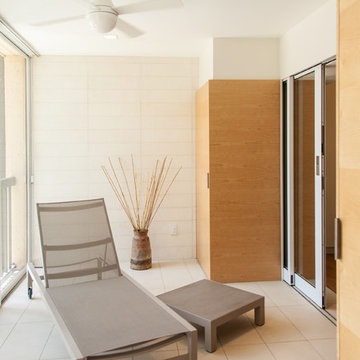
View of the lanai off of the master bedroom. A 3-panel sliding glass door disappears in the wall behind birch-paneled closets.
Photo by Ken Kephart
Chair and table loaned by Home Resource, Sarasota, FL
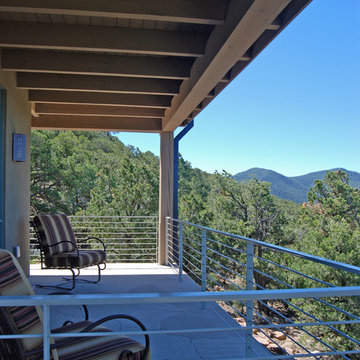
Guest room private porch with 180 degree city and mountain views.
Spears Horn Architects
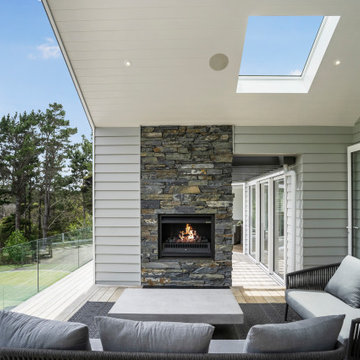
The use of wide flush level thresholds provides seamless internal and external living areas for entertaining and daily functional use for the family by expanding the floor area into a variety of flexible spaces.
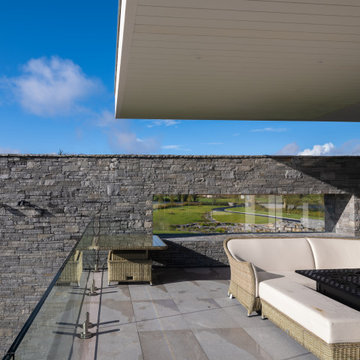
A private balcony is located on the first floor providing a beautiful ancillary outdoor recreation area with expansive views over the surrounding countryside.
Contemporary Balcony Design Ideas with a Roof Extension
5
