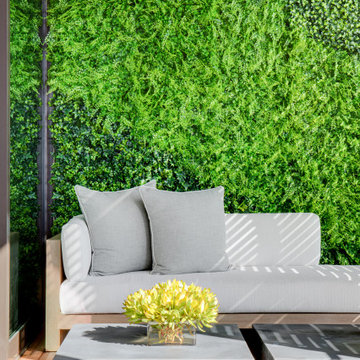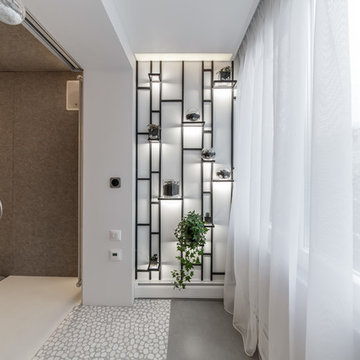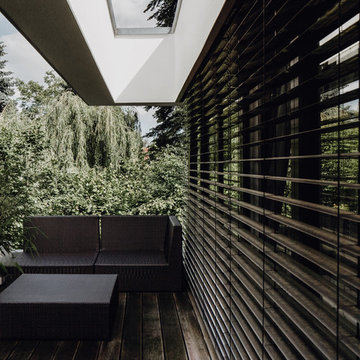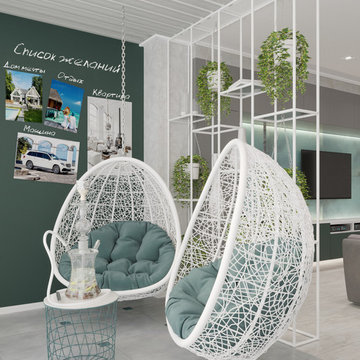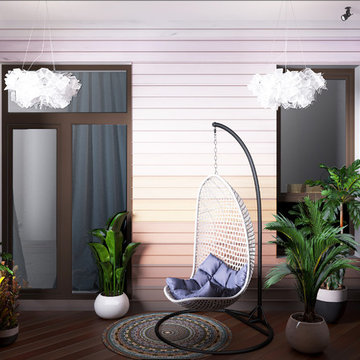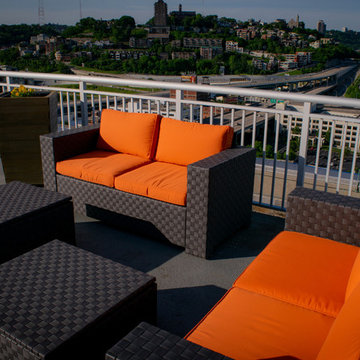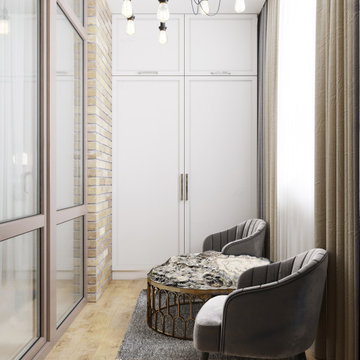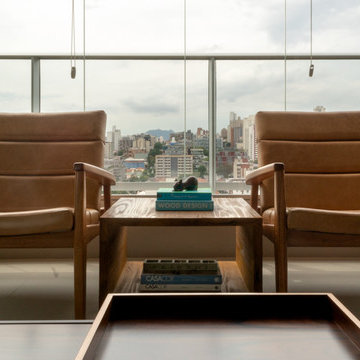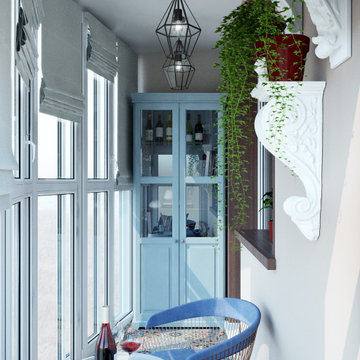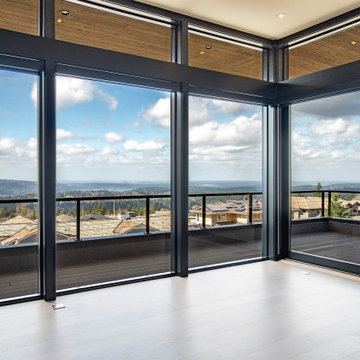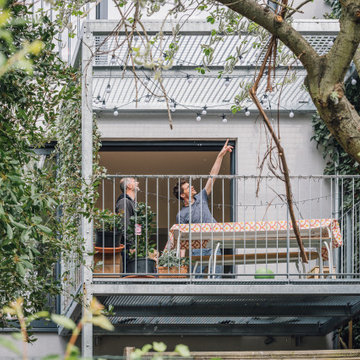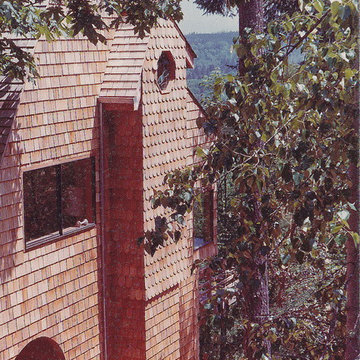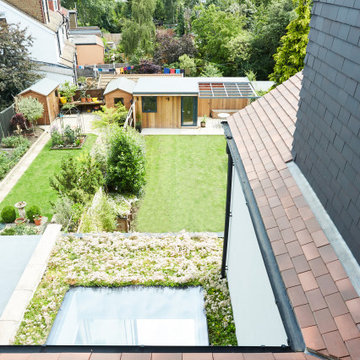Contemporary Balcony Design Ideas with a Vertical Garden
Refine by:
Budget
Sort by:Popular Today
21 - 40 of 52 photos
Item 1 of 3
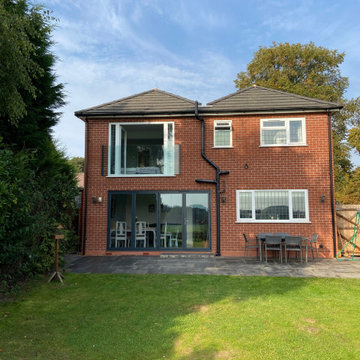
For a stunningly modern look, there are frameless balustrade systems that suit larger windows, such as this Skyforce Juliet balcony Origin supplied to a customer in Hull. When the window is fully open, you have an uninterrupted view. It is a minimal style too and often tricks the eye into thinking that there is nothing there, just an expanse of the open window and a fantastic view of the outside.
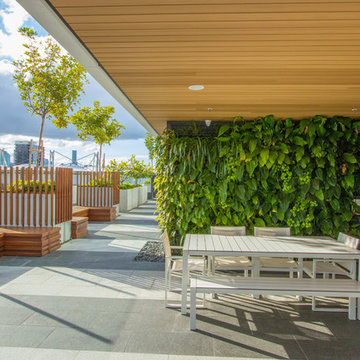
A feature green wall installed by the BBQ recreational area atop a residential tower in central Brisbane
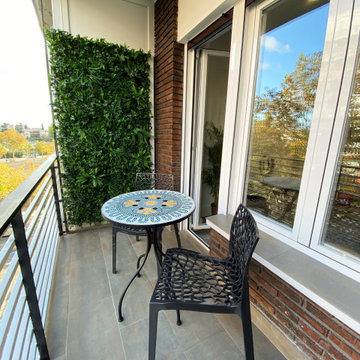
El salón con grandes ventanales y una puerta de acceso a una hermosa terraza exterior abierta, totalmente acondicionada, y con vistas despejadas. La terraza cuenta con un jardín vertical, que le aporta mucha frescura.
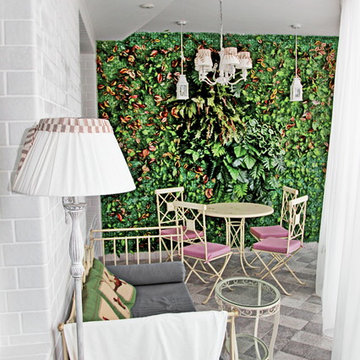
Элегантное оформление этой лоджии навеяно темой французского сада. Здесь очень удобно посидеть за книгой, выпить кофе и полюбоваться видом в панорамное остекление.
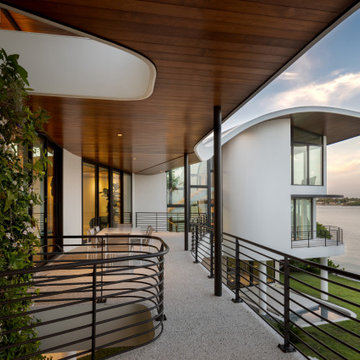
Möbius was designed with intention of breaking away from architectural norms, including repeating right angles, and standard roof designs and connections. Nestled into a serene landscape on the barrier island of Casey Key, the home features protected, navigable waters with a dock on the rear side, and a private beach and Gulf views on the front. Materials like cypress, coquina, and shell tabby are used throughout the home to root the home to its place.
This image shows the rear elevated balcony looking at the master wing.
Photo by Ryan Gamma
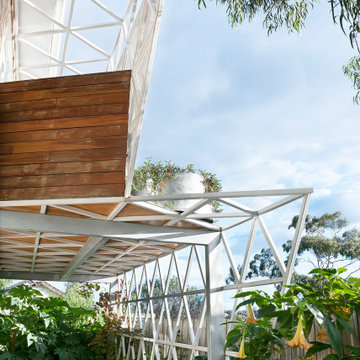
50/50s House is a love letter to the 1950’s. Our clients, Gina and David have a love for books and found objects and wanted to display their collections with pride. The brief also called for a home that would afford them and their teenage sons the ability to occupy different spaces without feeling disconnected. Bold lines and playful geometry work in tandem with the charm of the existing house to create a beautiful healthy home that is as endearing as it is enduring.
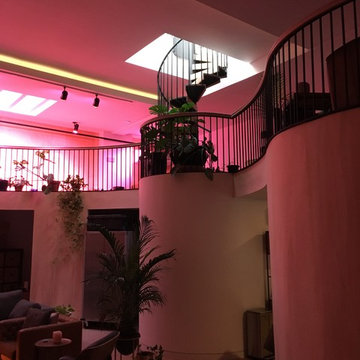
DeVere Architecture, preliminary phone photos
Mezzanine at family room with spiral stair to glass roof bulkhead.
Contemporary Balcony Design Ideas with a Vertical Garden
2
