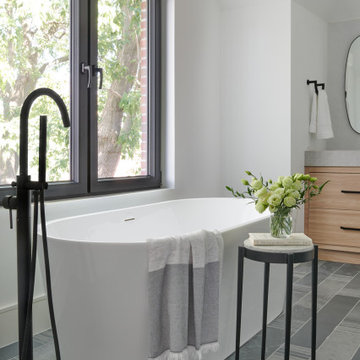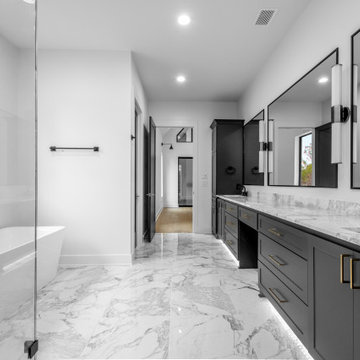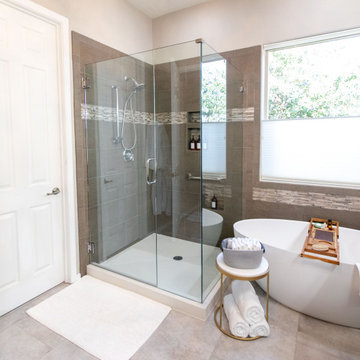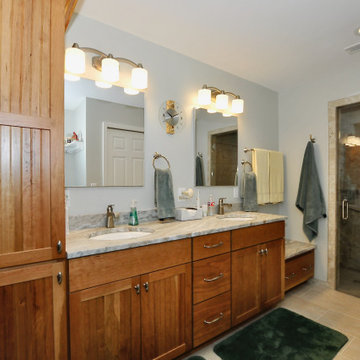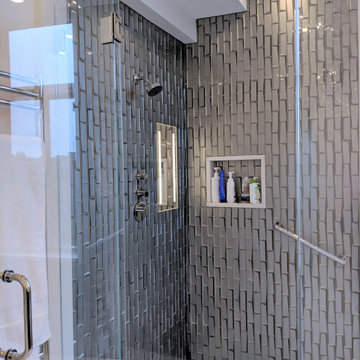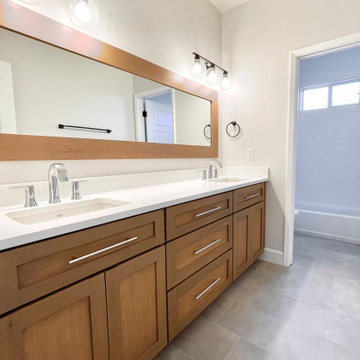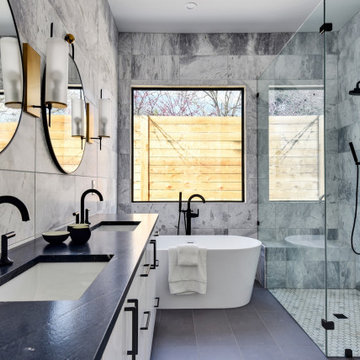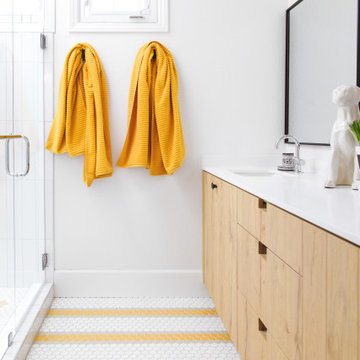Contemporary Bathroom Design Ideas with a Built-in Vanity
Refine by:
Budget
Sort by:Popular Today
201 - 220 of 14,652 photos
Item 1 of 3
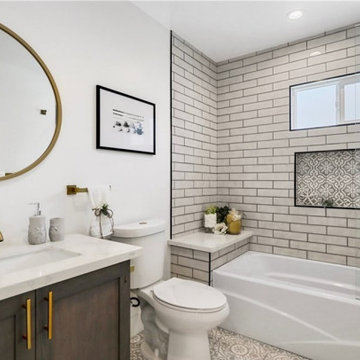
This beautiful home is situated on a large corner lot, enclosed by brand new - equestrian style fencing and lush landscaping. The main house is 1,414 sq. /ft with 3 beds, 2 baths including a spacious master suite that is sure to have you saying - “This is it”. The eye catching Santa Barbara stucco is welcomed with an 18th Century inspired Dutch door, all new dual pane windows while copper gutters surround the brand new roof offering neighborhood supremacy. As the door opens, you are invited in with brand new hardwood flooring throughout the home. The great room is textured with custom wainscoting that pairs perfectly with the coffered ceilings, ambient - recessed lighting and a cozy fireplace. Continue through the family area and uncover the contemporary, yet elegantly designed kitchen equipped with top of the line appliances. The Carrara Marble Countertops waterfall off the custom cabinetry to complete the modern farmhouse feel. On top of all this, you have room for company with a brand new deck, enclosed back yard with copious natural grass and a 450 Sqft 1 Bed / 1 Bath guest house for those long term stays from both friends and family. This accessory unit is equipped with its own laundry hook ups, air conditioning and a kitchenette.
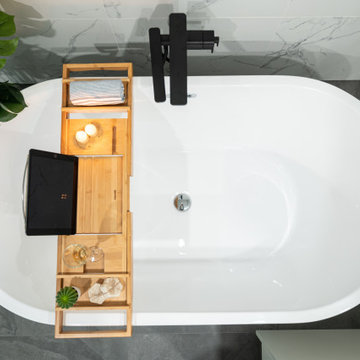
This master bathroom had a big space but a tiny shower. The goal was to enlarge the shower area and create more storage space. We created a tower cabinet and vanity with tons of space. A huge curbless shower and free standing tub are perfect for relaxing after a busy day.

This aesthetically pleasing master bathroom is the perfect place for our clients to start and end each day. Fully customized shower fixtures and a deep soaking tub will provide the perfect solutions to destress and unwind. Our client's love for plants translates beautifully into this space with a sage green double vanity that brings life and serenity into their master bath retreat. Opting to utilize softer patterned tile throughout the space, makes it more visually expansive while gold accessories, natural wood elements, and strategically placed rugs throughout the room, make it warm and inviting.
Committing to a color scheme in a space can be overwhelming at times when considering the number of options that are available. This master bath is a perfect example of how to incorporate color into a room tastefully, while still having a cohesive design.
Items used in this space include:
Waypoint Living Spaces Cabinetry in Sage Green
Calacatta Italia Manufactured Quartz Vanity Tops
Elegant Stone Onice Bianco Tile
Natural Marble Herringbone Tile
Delta Cassidy Collection Fixtures
Want to see more samples of our work or before and after photographs of this project?
Visit the Stoneunlimited Kitchen and Bath website:
www.stoneunlimited.net
Stoneunlimited Kitchen and Bath is a full scope, full service, turnkey business. We do it all so that you don’t have to. You get to do the fun part of approving the design, picking your materials and making selections with our guidance and we take care of everything else. We provide you with 3D and 4D conceptual designs so that you can see your project come to life. Materials such as tile, fixtures, sinks, shower enclosures, flooring, cabinetry and countertops are ordered through us, inspected by us and installed by us. We are also a fabricator, so we fabricate all the countertops. We assign and manage the schedule and the workers that will be in your home taking care of the installation. We provide painting, electrical, plumbing as well as cabinetry services for your project from start to finish. So, when I say we do it, we truly do it all!
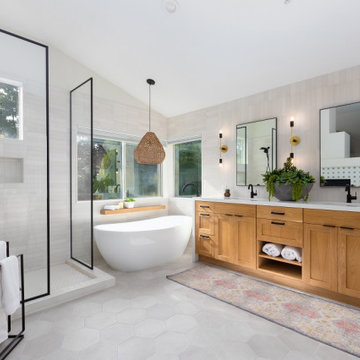
We gave this 1993 home a fresh look by eliminating clunky structures like steps and soffits and choosing light and airy materials.
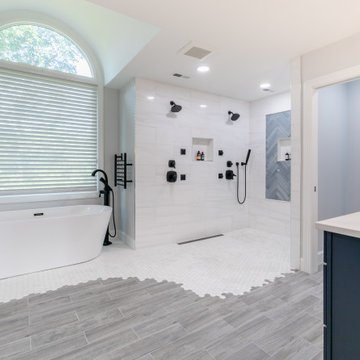
The homeowners of this large single-family home in Fairfax Station suburb of Virginia, desired a remodel of their master bathroom. The homeowners selected an open concept for the master bathroom.
We relocated and enlarged the shower. The prior built-in tub was removed and replaced with a slip-free standing tub. The commode was moved the other side of the bathroom in its own space. The bathroom was enlarged by taking a few feet of space from an adjacent closet and bedroom to make room for two separate vanity spaces. The doorway was widened which required relocating ductwork and plumbing to accommodate the spacing. A new barn door is now the bathroom entrance. Each of the vanities are equipped with decorative mirrors and sconce lights. We removed a window for placement of the new shower which required new siding and framing to create a seamless exterior appearance. Elegant plank porcelain floors with embedded hexagonal marble inlay for shower floor and surrounding tub make this memorable transformation. The shower is equipped with multi-function shower fixtures, a hand shower and beautiful custom glass inlay on feature wall. A custom French-styled door shower enclosure completes this elegant shower area. The heated floors and heated towel warmers are among other new amenities.
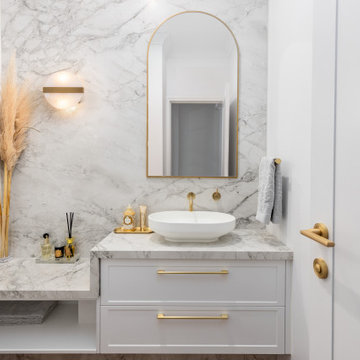
Luxurious finishes were introduced into this guest powder room, with the porcelain stone bench and feature wall becoming the true statement piece, along with beautiful brass accents in the tapware, hardware and arched mirror.

This elegant master bathroom features a freestanding soaking tub with three rock crystal pendants suspended above. The floor is in a textured grey porcelain tile and the walls are clad in a Calcutta marble looking engineered slab. For the window above the tub rain glass was added for privacy but still allows ample natural light to flow into the space. The built-in double vanity features a make-up seating area and above the vanity is a wall-mounted lighted mirror. On the vanity wall is a natural shimmery quartzite ledgerstone. The tub wall is covered in a Neolith slab and the opposite wall is covered in a shimmery mica wallpaper. over both undermounted sinks are modern wall-mounted faucets.
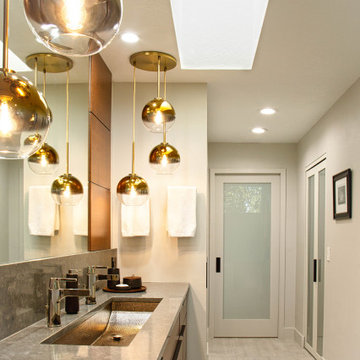
Flooring: IWT_Tesoro - Blocks - Color: White 18x36
Shower Walls: Back Wall - Bedrosians - Donna Wave - Color: White 13x40
Side Wall - Bedrosians - Donna Flat - Color: White 13x40
Shower Floor: IWT_Tesoro - Blocks - Color: White 2x2
Cabinet: J&J Exclusive Kemp Cabinetry - Flat Drawer Style - Color: Cherry Stained Rye
Countertop: Pompeii - Color: Blue Savoy
Glass Enclosure: Frameless 3/8” Clear Tempered Glass
Designer: Dawn Johns
Installation: J&J Carpet One Floor and Home
Photography: Trish Figari, LLC
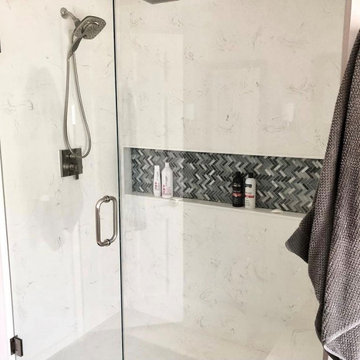
The shower doubled in size, got a rain shower head, more storage with a long custom niche accent on the back wall, built in bench, and a clear glass shower enclosure

Our Armadale residence was a converted warehouse style home for a young adventurous family with a love of colour, travel, fashion and fun. With a brief of “artsy”, “cosmopolitan” and “colourful”, we created a bright modern home as the backdrop for our Client’s unique style and personality to shine. Incorporating kitchen, family bathroom, kids bathroom, master ensuite, powder-room, study, and other details throughout the home such as flooring and paint colours.
With furniture, wall-paper and styling by Simone Haag.
Construction: Hebden Kitchens and Bathrooms
Cabinetry: Precision Cabinets
Furniture / Styling: Simone Haag
Photography: Dylan James Photography
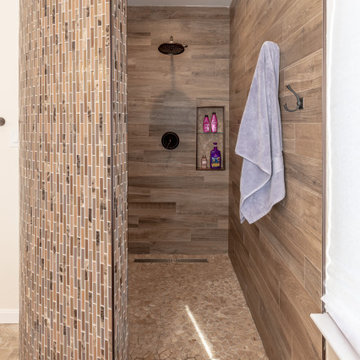
This Sterling VA home had an outdated master suite bathroom with limited space in the shower.
Our team gracefully redesigned the master suite bathroom to include an expanded open shower.
A bronze colored freestanding soaking tub was added to replace the previous soaking tub, proving more open space adjacent to the new shower.
Contemporary Bathroom Design Ideas with a Built-in Vanity
11


