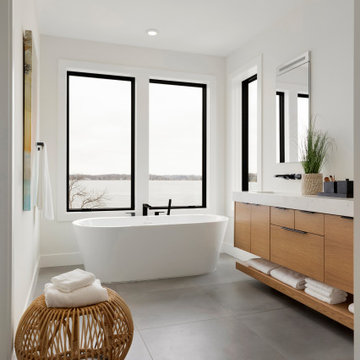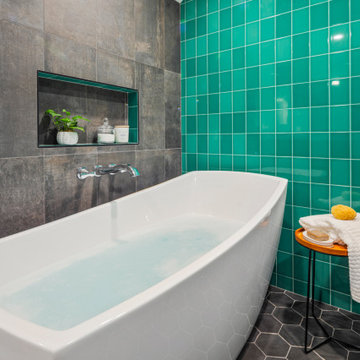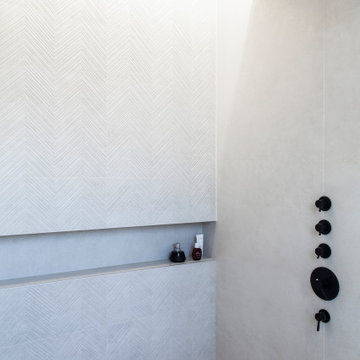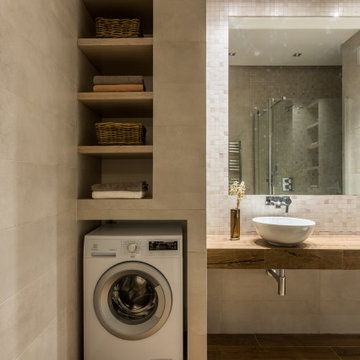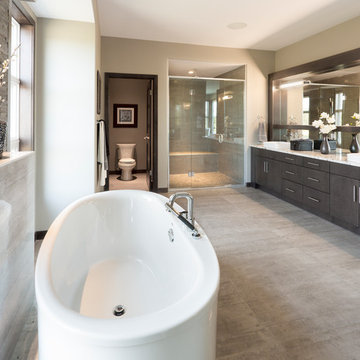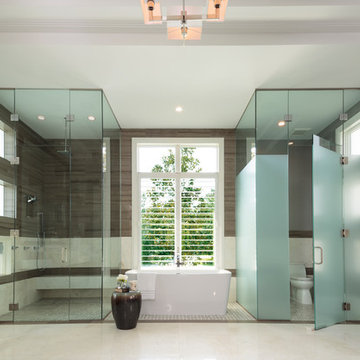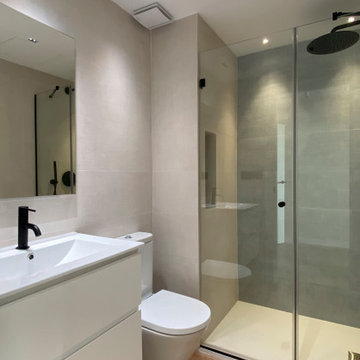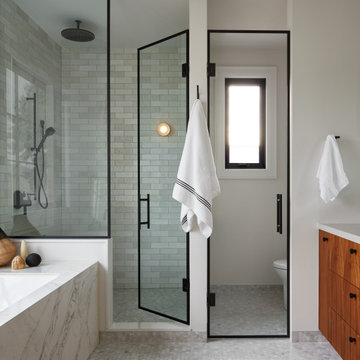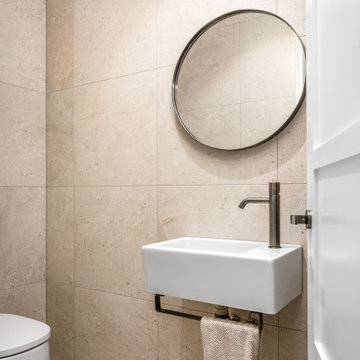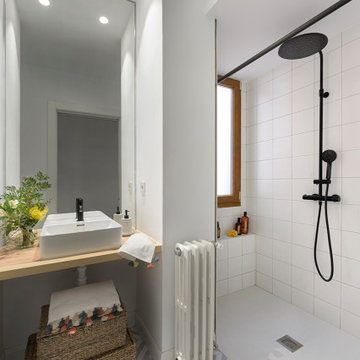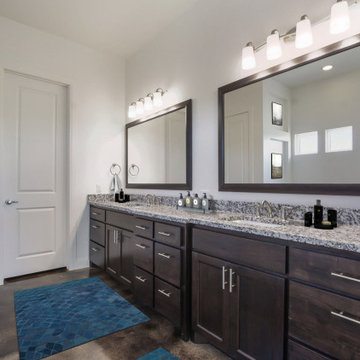Contemporary Bathroom Design Ideas with an Enclosed Toilet
Refine by:
Budget
Sort by:Popular Today
121 - 140 of 3,325 photos
Item 1 of 3

This beautiful Westport home staged by BA Staging & Interiors is almost 9,000 square feet and features fabulous, modern-farmhouse architecture. Our staging selection was carefully chosen based on the architecture and location of the property, so that this home can really shine.
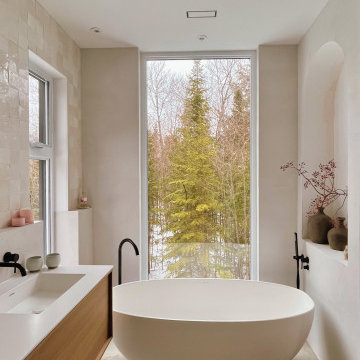
The primary bathroom exudes luxury with an organic feel, achieved through the careful selection of materials and the addition of a large window. A spa feeling at home.
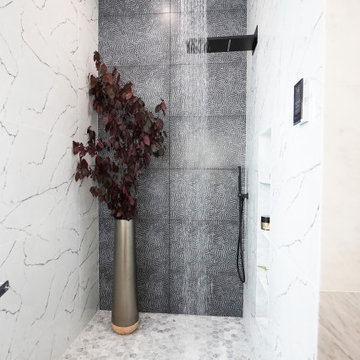
The detailed plans for this bathroom can be purchased here: https://www.changeyourbathroom.com/shop/sensational-spa-bathroom-plans/
Contemporary bathroom with mosaic marble on the floors, porcelain on the walls, no pulls on the vanity, mirrors with built in lighting, black counter top, complete rearranging of this floor plan.
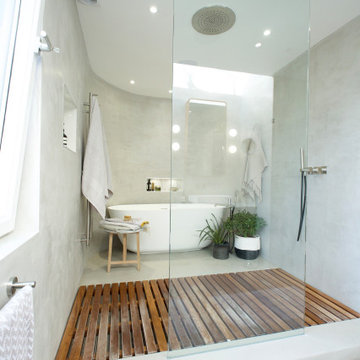
Full refurbishment of the master bedroom and bath resulted in a luxurious, hotel-like bathroom with several bespoke pieces. To make the shower feel far more spacious than the area it occupies, it was placed in the middle of the room so it's only constrained by two walls and a glass screen, being fully open towards the bath.
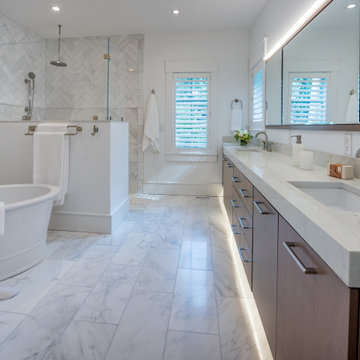
A large master bathroom with a double sink vanity, open curb-less shower, and a freestanding tub with a separate toilet room
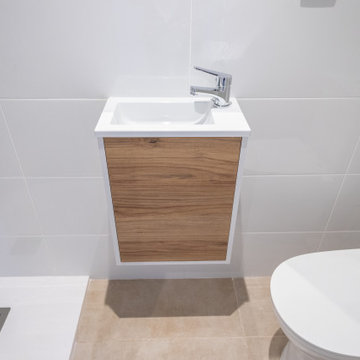
Ahora el cuarto de baño cuenta con nuevos sanitarios. Tiene inodoro, lavabo flotante y plato de ducha.
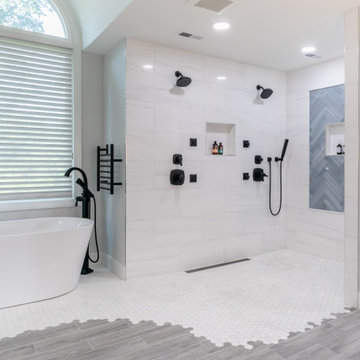
The homeowners of this large single-family home in Fairfax Station suburb of Virginia, desired a remodel of their master bathroom. The homeowners selected an open concept for the master bathroom.
We relocated and enlarged the shower. The prior built-in tub was removed and replaced with a slip-free standing tub. The commode was moved the other side of the bathroom in its own space. The bathroom was enlarged by taking a few feet of space from an adjacent closet and bedroom to make room for two separate vanity spaces. The doorway was widened which required relocating ductwork and plumbing to accommodate the spacing. A new barn door is now the bathroom entrance. Each of the vanities are equipped with decorative mirrors and sconce lights. We removed a window for placement of the new shower which required new siding and framing to create a seamless exterior appearance. Elegant plank porcelain floors with embedded hexagonal marble inlay for shower floor and surrounding tub make this memorable transformation. The shower is equipped with multi-function shower fixtures, a hand shower and beautiful custom glass inlay on feature wall. A custom French-styled door shower enclosure completes this elegant shower area. The heated floors and heated towel warmers are among other new amenities.
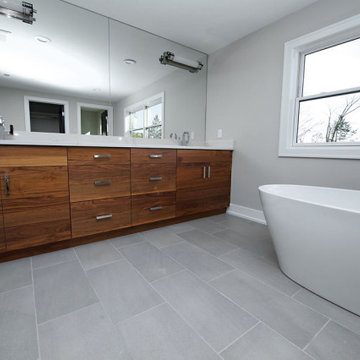
The master suite was opened up by removing walls. A large walnut vanity is dramatic against the light gray tile and walls.
Contemporary Bathroom Design Ideas with an Enclosed Toilet
7


