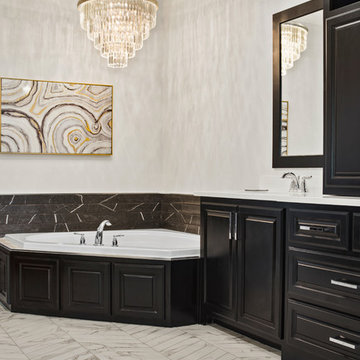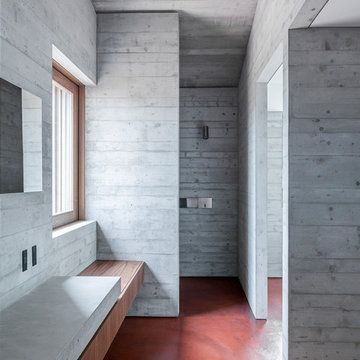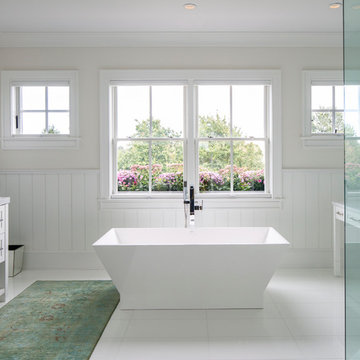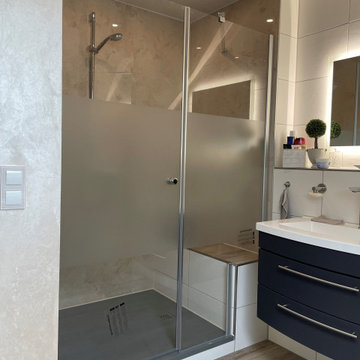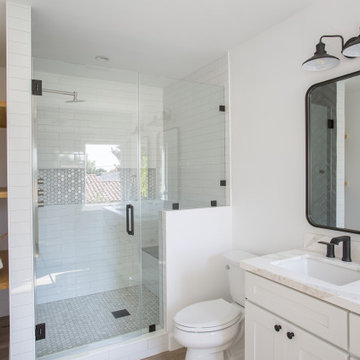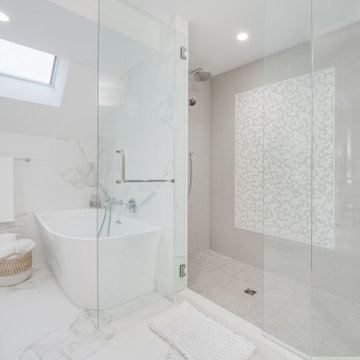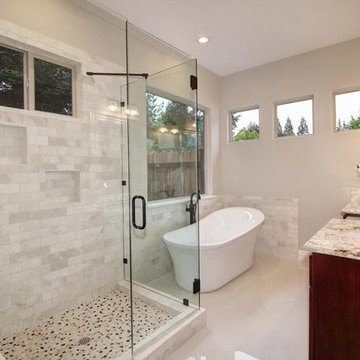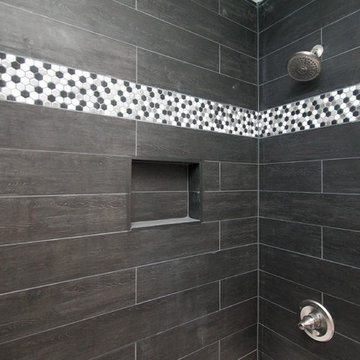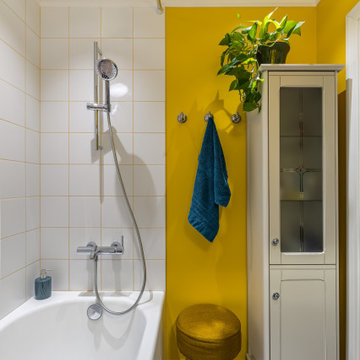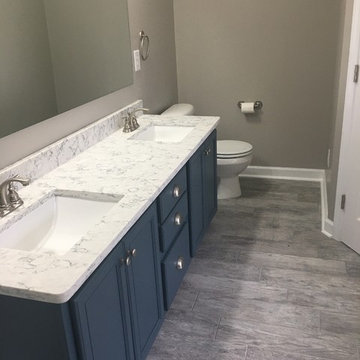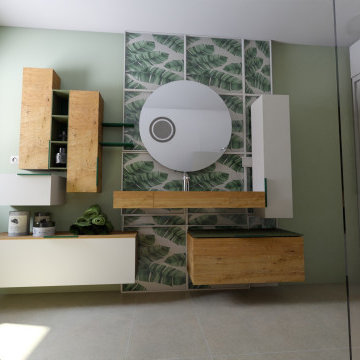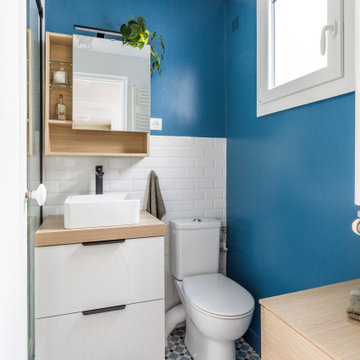Contemporary Bathroom Design Ideas with Beaded Inset Cabinets
Refine by:
Budget
Sort by:Popular Today
121 - 140 of 5,082 photos
Item 1 of 3
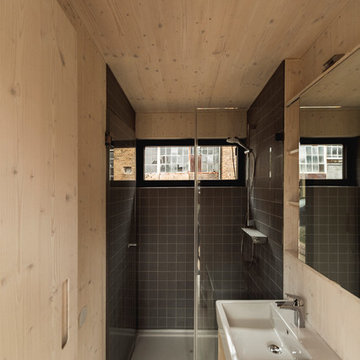
Das kompakte Bad ist mit einem großen Waschtisch und einer Dusche (0,8 m x 1,2 m) ausgestattet. Ein horizontaler Fensterstreifen in Raumbreite sorgt für natürliche Belüftung und Beleuchtung. Der große Spiegel über dem Waschtisch verleiht dem Raum weitere virtuelle Tiefe.
Foto: Dmitriy Yagovkin.
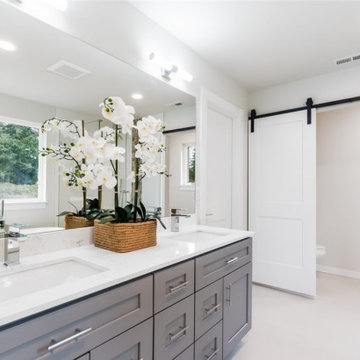
Master bathroom with double vanity and separate tub/shower. View plan THD-8743: https://www.thehousedesigners.com/plan/polishchuk-residence-8743/
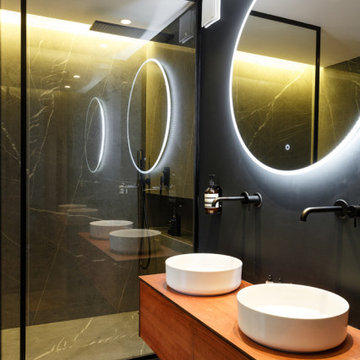
MCH a su donner une identité contemporaine au lieu, notamment via les jeux de couleurs noire et blanche, sans toutefois en renier l’héritage. Au sol, le parquet en point de Hongrie a été intégralement restauré tandis que des espaces de rangement sur mesure, laqués noir, ponctuent l’espace avec élégance. Une réalisation qui ne manque pas d’audace !
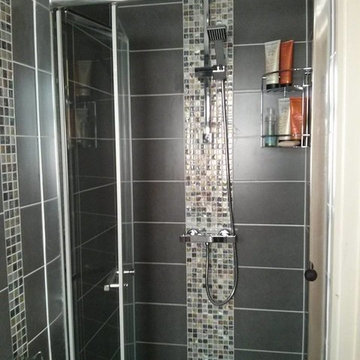
This shows the two mosaic columns. One is set centrally to the shower enclosure. www.ppmsltd.co.uk
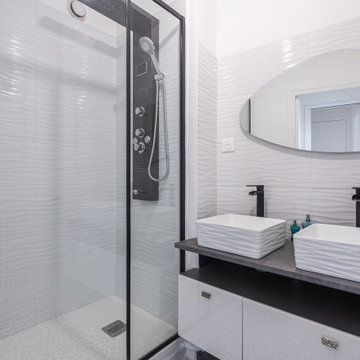
Dans cette petite salle d'eau attenante à la chambre parentale de la profondeur a été récupérée en éliminant un double cloison et un placard haut. La douche a pu être élargie et son sens modifié. Le meuble sous vasque a été réalisé sur mesure.
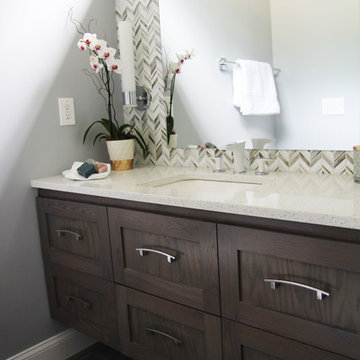
The detailed plans for this bathroom can be purchased here: https://www.changeyourbathroom.com/shop/sophisticated-sisters-bathroom-plans/
Sisters share a Jack and Jill bathroom converted from 1 toilet and shared space to 2 toilets in separate vanity areas with a shared walk in shower.
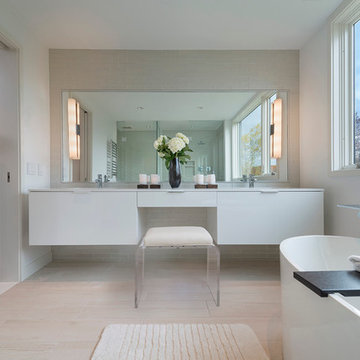
Flavin Architects collaborated with Ben Wood Studio Shanghai on the design of this modern house overlooking a blueberry farm. A contemporary design that looks at home in a traditional New England landscape, this house features many environmentally sustainable features including passive solar heat and native landscaping. The house is clad in stucco and natural wood in clear and stained finishes and also features a double height dining room with a double-sided fireplace.
Photo by: Nat Rea Photography
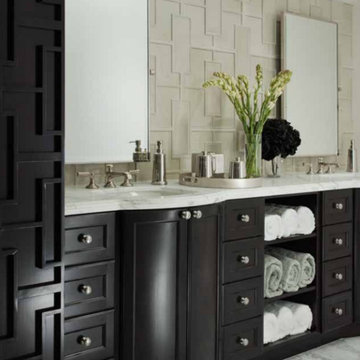
You'll be happy to wake up and visit this deep and gorgeous master bathroom every morning! The textured accent bathroom backsplash brings an especially eye-catching element to the contemporary style. This tile wall was created using Walker Zanger tiles from the Studio Moderne collection. The exact tiles used is a Fretwork Pattern composed of 18"x20" Fretwork Tile and 4 1/2" x 11 1/2" Field Tile. You can get all of these tiles and variations to use in your next home project at Byrd Tile Distributors in Raleigh, NC.
Contemporary Bathroom Design Ideas with Beaded Inset Cabinets
7
