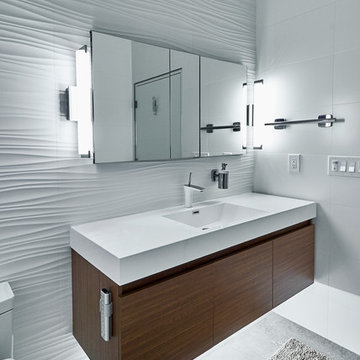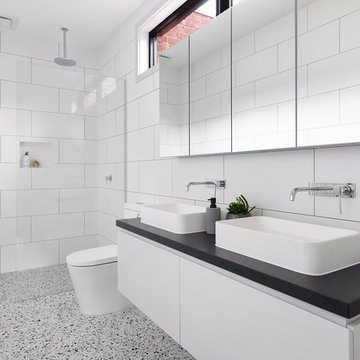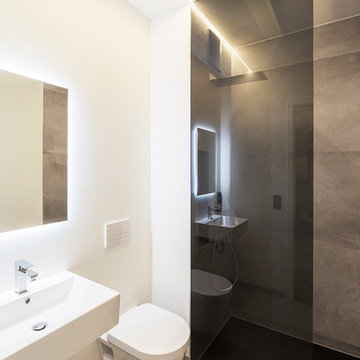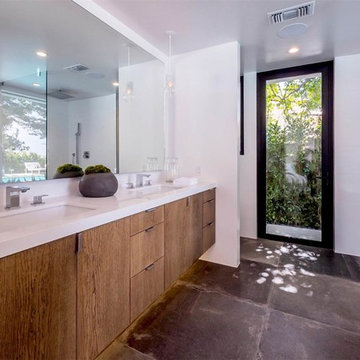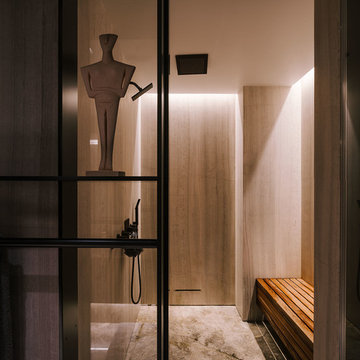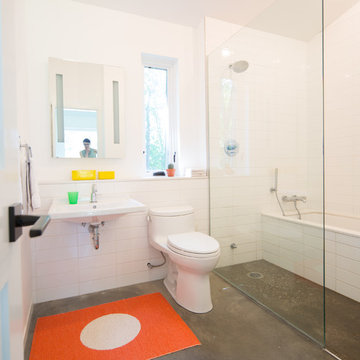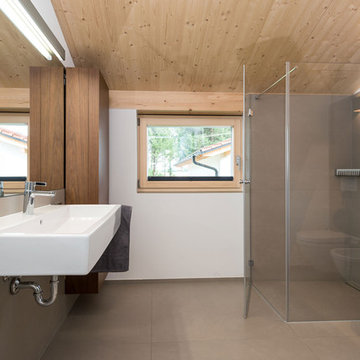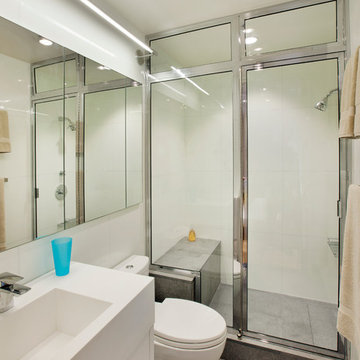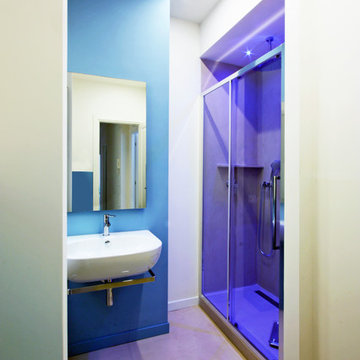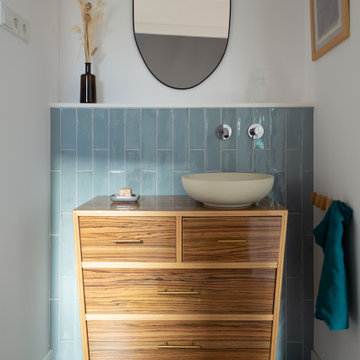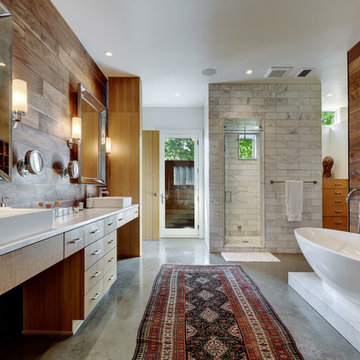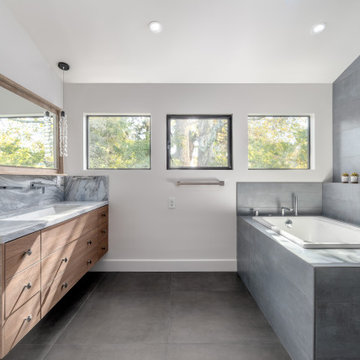Contemporary Bathroom Design Ideas with Concrete Floors
Refine by:
Budget
Sort by:Popular Today
161 - 180 of 3,780 photos
Item 1 of 3
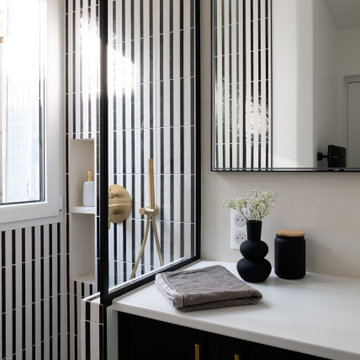
Faire l’acquisition de surfaces sous les toits nécessite parfois une faculté de projection importante, ce qui fut le cas pour nos clients du projet Timbaud.
Initialement configuré en deux « chambres de bonnes », la réunion de ces deux dernières et l’ouverture des volumes a permis de transformer l’ensemble en un appartement deux pièces très fonctionnel et lumineux.
Avec presque 41m2 au sol (29m2 carrez), les rangements ont été maximisés dans tous les espaces avec notamment un grand dressing dans la chambre, la cuisine ouverte sur le salon séjour, et la salle d’eau séparée des sanitaires, le tout baigné de lumière naturelle avec une vue dégagée sur les toits de Paris.
Tout en prenant en considération les problématiques liées au diagnostic énergétique initialement très faible, cette rénovation allie esthétisme, optimisation et performances actuelles dans un soucis du détail pour cet appartement destiné à la location.
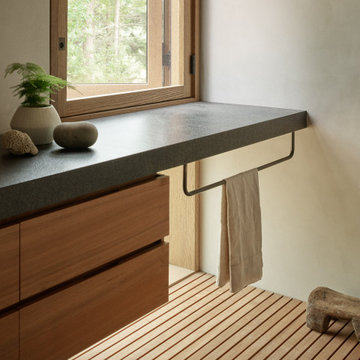
Plaster walls, teak shower floor, granite counter top, and teak cabinets with custom windows opening into shower.
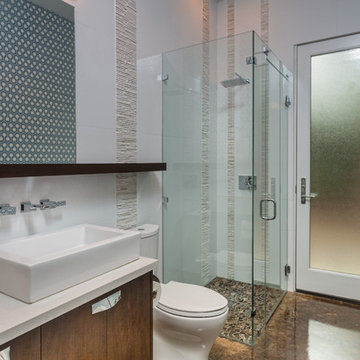
Located on a small infill lot in central Austin, this residence was designed to meet the needs of a growing family and an ambitious program. The program had to address challenging city and neighborhood restrictions while maintaining an open floor plan. The exterior materials are employed to define volumes and translate between the defined forms. This vocabulary continues visually inside the home. On this tight lot, it was important to openly connect the main living areas with the exterior, integrating the rear screened-in terrace with the backyard and pool. The Owner's Suite maintains privacy on the quieter corner of the lot. Natural light was an important factor in design. Glazing works in tandem with the deep overhangs to provide ambient lighting and allows for the most pleasing views. Natural materials and light, which were critical to the clients, help define the house to achieve a simplistic, clean demeanor in this historic neighborhood.
Photography by Jerry Hayes
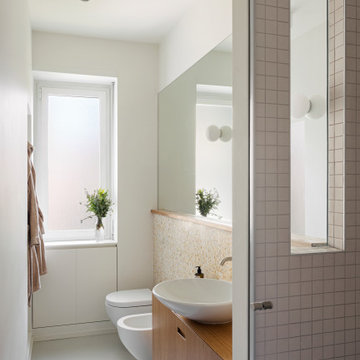
vista del bagno con il mobile lavabo su misura in legno, rivestimento in terrazzo e pavimento in resina; doccia in mosaico 5x5.
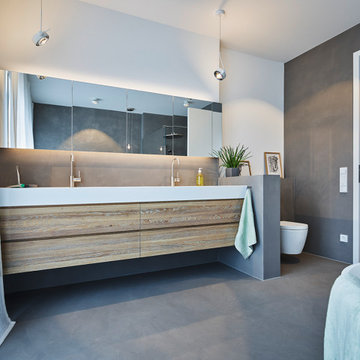
Auch im Elternbad geben natürliche Materialien und Farben den Ton an. Die fugenlose Wand- und Bodengestaltung aus gespachteltem Design-Estrich bis in die bodengleiche Dusche lassen den großen Raum noch ruhiger wirken. Der maßgefertigte Waschtisch aus gebürsteter Eiche und in die Mineralwerkstoffplatte integrierte Doppelwaschbecken lassen viel Platz für zwei. Noch mehr Stauraum für Tiegel und Tuben findet sich im Spiegelschrank, der in der Vorwand eingelassen wurde und rundum von LED- beleuchtet wird. Die Leuchten "Sento" und "Più" von Occhio runden das Lichtkonzept ab.
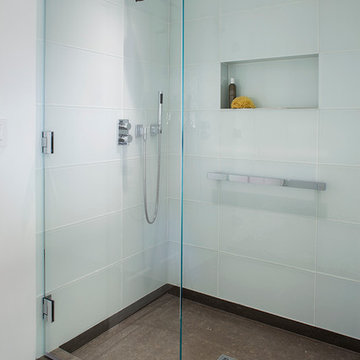
This residence had been recently remodeled, with the exception of two of the bathrooms. Michael Merrill Design Studio enlarged the downstairs bathroom, which now has a spa-like atmosphere. It serves pool guests as well as house guests. Over-scaled tile floors and architectural glass tiled walls impart a dramatic modernity to the space. Note the polished stainless steel ledge in the shower niche. A German lacquered vanity and a Jack Lenor Larsen roman shade complete the space.
Upstairs, the bathroom has a much more organic feel, using a shaved pebble floor, linen textured vinyl wall covering, and a watery green wall tile. Here the vanity is veneered in a rich walnut. The residence, nestled on 20 acres of heavily wooded land, has been meticulously detailed throughout, with new millwork, hardware, and finishes. (2012-2013);
Photos © Paul Dyer Photography
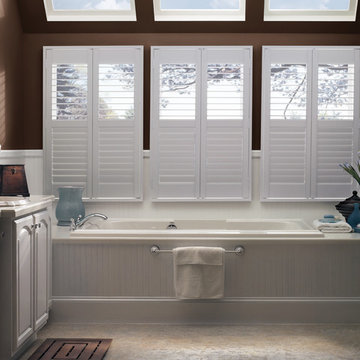
White Painted composite Plantation Shutters with 3 1/2" louvers, Divider rails and hidden tilting. This is an outside Mount with L Frames.
Contemporary Bathroom Design Ideas with Concrete Floors
9
