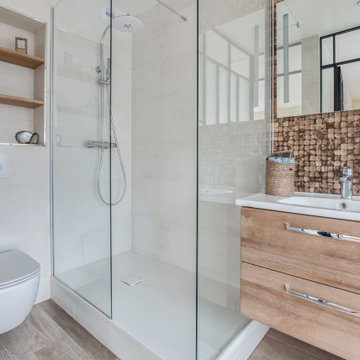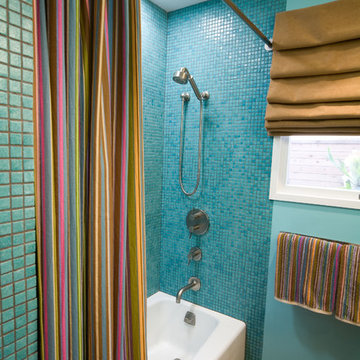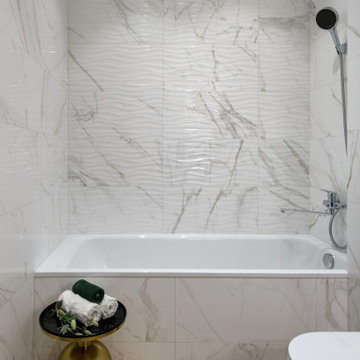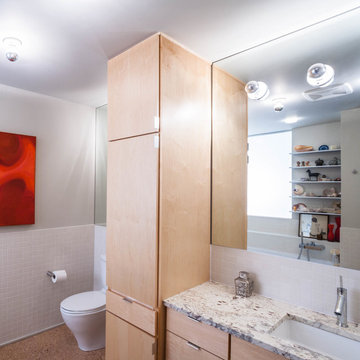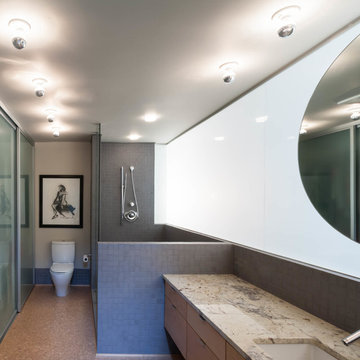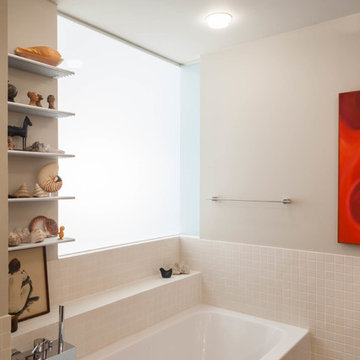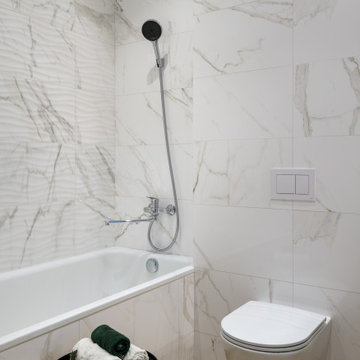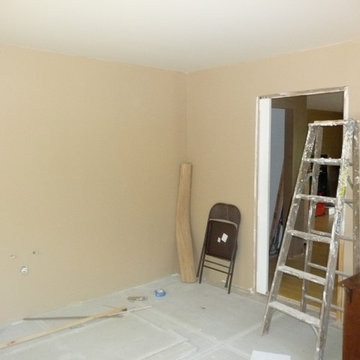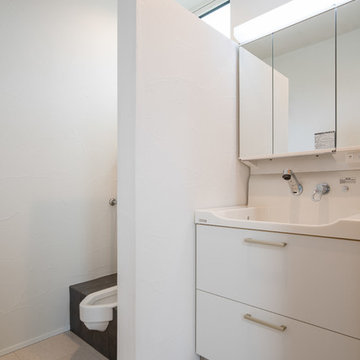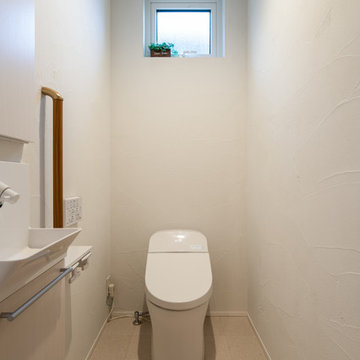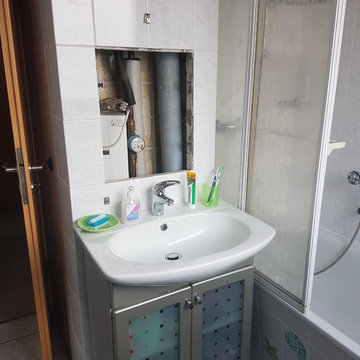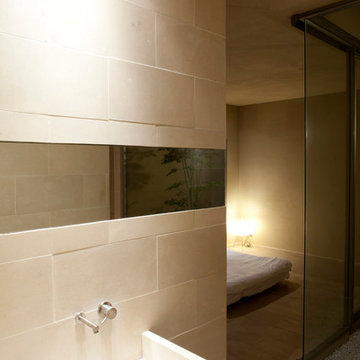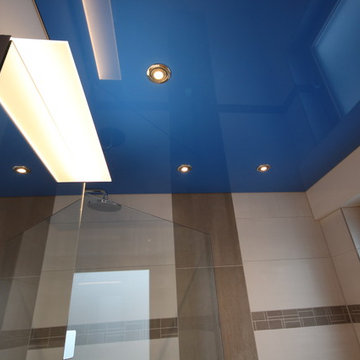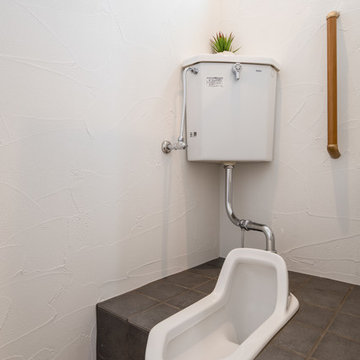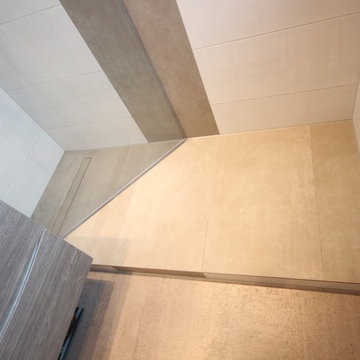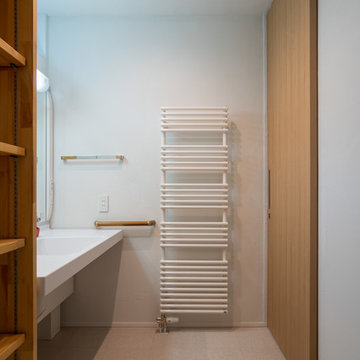Contemporary Bathroom Design Ideas with Cork Floors
Refine by:
Budget
Sort by:Popular Today
81 - 100 of 102 photos
Item 1 of 3
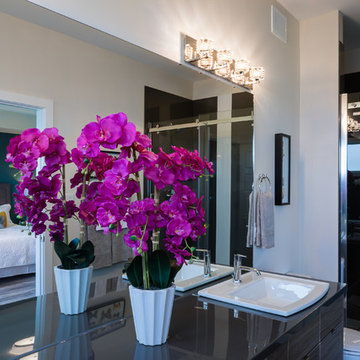
The long custom vanity with double sinks in the ensuite gives everyone enough space to spread out and makes the space feel larger. The dark colour palette anchors the space while the large windows keep it light and airy. The freestanding tub adds that extra bit of luxury to the space.
Photo by Kristen Sawatzky
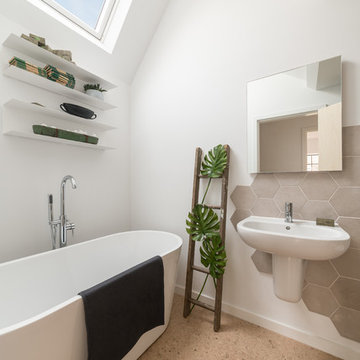
Master Bathroom with Vaulted Ceiling & Cork Flooring
Photo Credit: Design Storey Architects
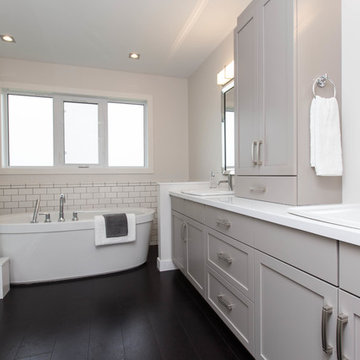
Relax in your own private spa. The master ensuite features a large soaker tub with crisp white subway tile, cork flooring, and an oversized shower complete with a frameless shower door.
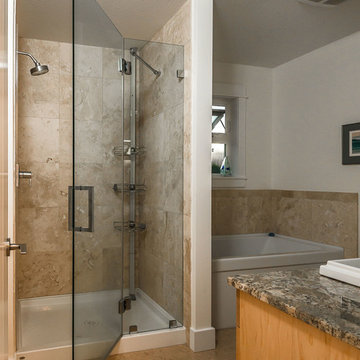
Taking a little space from the spare bedroom and adding it to the bathroom gave room for spacious separate tub and shower.
Artez Photography - Mia and Alberto Domiguez
Contemporary Bathroom Design Ideas with Cork Floors
5


