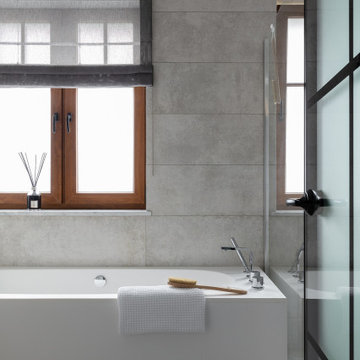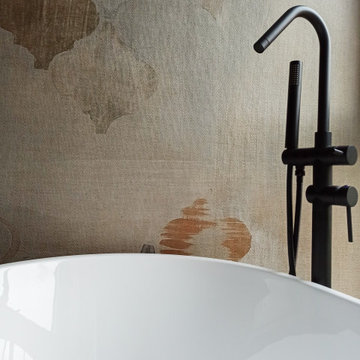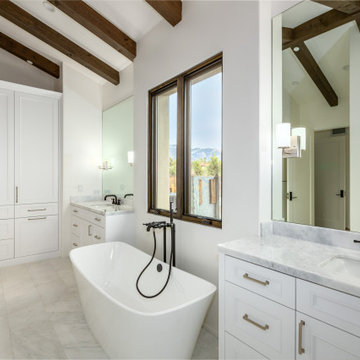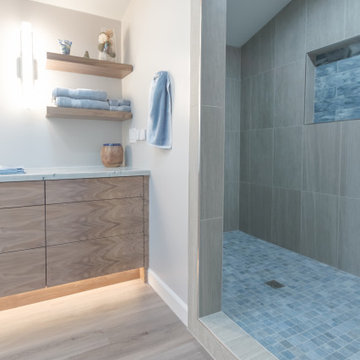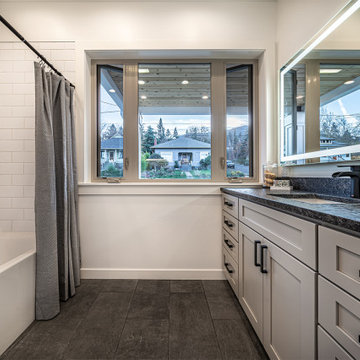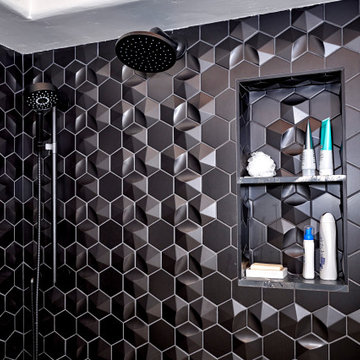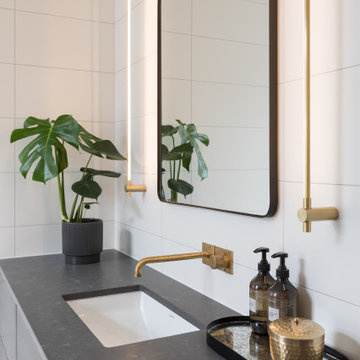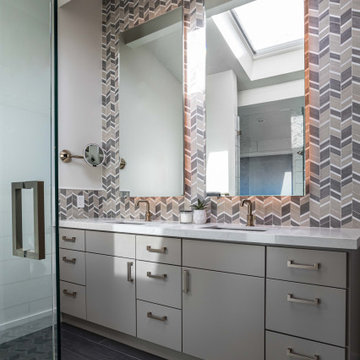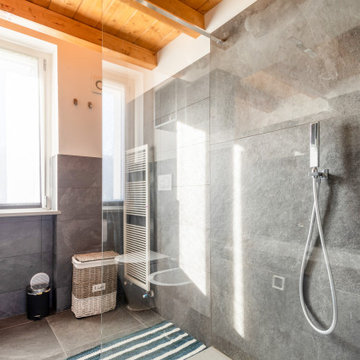Contemporary Bathroom Design Ideas with Exposed Beam
Refine by:
Budget
Sort by:Popular Today
201 - 220 of 583 photos
Item 1 of 3
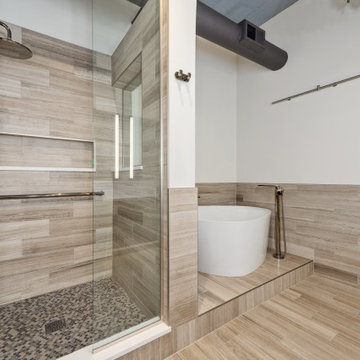
After pics of completed master bathroom remodel in West Loop, Chicago, IL. Walls are covered by 35-40% with a gray marble, installed horizontally with a staggered subway pattern. The shower has a horizontal niche, wrapped in a engineered quartz with a Kohler Vibrant Titanium, and penny round tiles installed vertically.
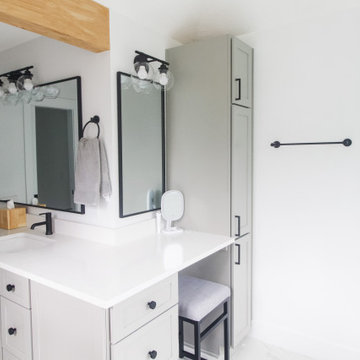
This was a complete transformation of a outdated primary bedroom, bathroom and closet space. Some layout changes with new beautiful materials top to bottom. See before pictures! From carpet in the bathroom to heated tile floors. From an unused bath to a large walk in shower. From a smaller wood vanity to a large grey wrap around vanity with 3x the storage. From dated carpet in the bedroom to oak flooring. From one master closet to 2! Amazing clients to work with!
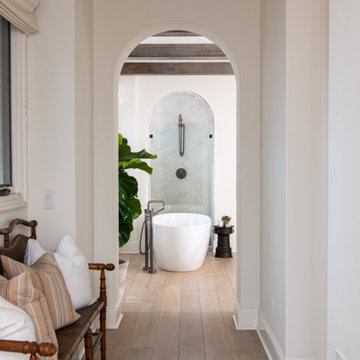
A stunning archway leads into this contemporary and transitional master bath. Oak wood beams panel the ceiling to complete this exquisite space.
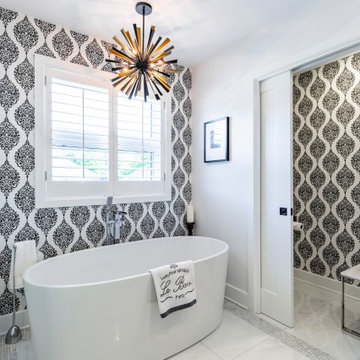
When designing your dream home, there’s one room that is incredibly important. The master bathroom shouldn’t just be where you go to shower it should be a retreat. Having key items and a functional layout is crucial to love your new custom home.
Consider the following elements to design your Master Ensuite
1. Think about toilet placement
2. Double sinks are key
3. Storage
4. Ventilation prevents mold and moisture
5. To tub or not to tub
6. Showers should be functional
7. Spacing should be considered
8. Closet Placement
Bonus Tips:
Lighting is important so think it through
Make sure you have enough electrical outlets but also that they are within code
The vanity height should be comfortable
A timeless style means you won’t have to renovate
Flooring should be non-slip
Think about smells, noises, and moisture.
BEST PRO TIP: this is a large investment, get a pro designer, In the end you will save time and money.
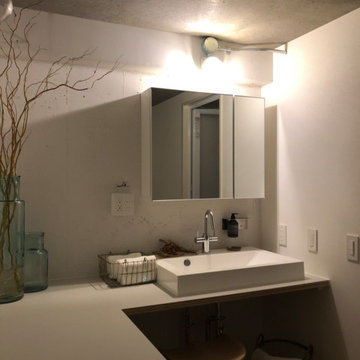
外界とを繋ぐ 彦根安清東の家 滋賀県彦根市にある築24年の分譲マンション。部屋は細かく分断されており部屋の明かりが部屋の壁で届かなくなっており、 けして住みやすく日中明るい家とは言えない物件でした。 そこで、今回のプロジェクトでCOLOR LABEL DESIGN OFFICEが提案したのが、 開放的で家族が集える自然光がたくさん差し込む住まいでした。 既存の天井はすべて取り払い天井高を確保。 躯体のコンクリートをそのままこの家のデザインの一部にしました。 家具や照明はヴィンテージのものを選び、コンクリートの荒々しさや年月の風合いと調和するようにコーディネートしました。 Design : 殿村 明彦 (COLOR LABEL DESIGN OFFICE)
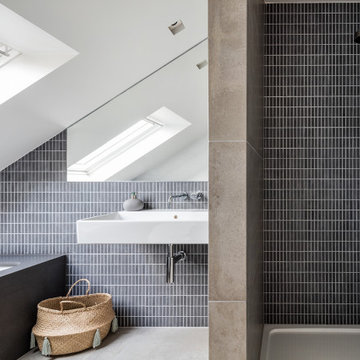
This project was a collaboration with a contractor we have partnered with for years to create a unique home for him and his family.
Shane and Anna Butterick of GSB Building are from New Zealand, and this influenced a great deal of the design decisions on the project. The choice of materials such as the wood finishes and the decision to leave steel beams exposed are influenced by a desire to remind them of a South Island style. The project is centred around a self-build mentality.
We achieved planning for a full width and side return extension, with full height steel doors adding an industrial style to this typical Victorian brick terraced house. The ground floor has been entirely reconfigured, to create one large open plan kitchen, dining and living space. The tall metal doors open onto a small but perfectly formed courtyard garden.
At the upper level, a luxury master suite has been created, with a large free-standing bath its centrepiece. We were also able to extend the loft to create a new bedroom with ensuite.
Much of the interior design is the result of Anna’s eclectic style and attention to detail. Shane and his team took responsibility for building the project and creating a very high-end finish. This project was a truly collaborative effort.
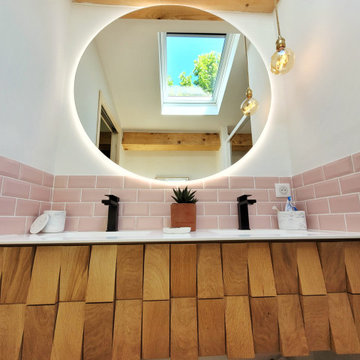
Création d'une salle d'eau attenante à la chambre parentale.
Superficie de 6m²
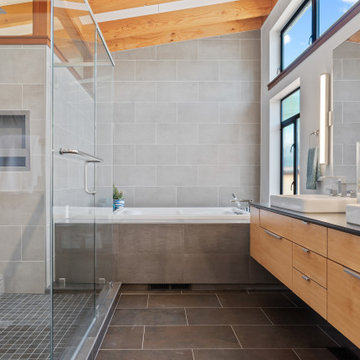
Complete master bathroom,we love to combination between the concrete gray look and the wood
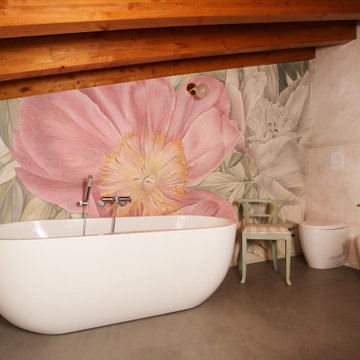
La carta da parati per bagno, con meravigliose strutture, motivi e colori sofisticati aggiunge nuovi temi ad una delle stanze più frequentate della vostra casa.
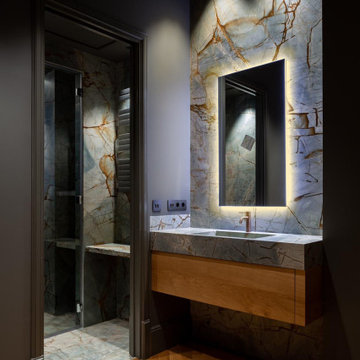
SP Cuarto de baño con revestimiento de mármol en suelo y paredes.
EN Bathroom with marble cladding for floor and walls.

Molti vincoli strutturali, ma non ci siamo arresi :-))
Bagno completo con inserimento vasca idromassaggio
Rifacimento bagno totale, rivestimenti orizzontali, impianti sanitario e illuminazione, serramenti.
Contemporary Bathroom Design Ideas with Exposed Beam
11


