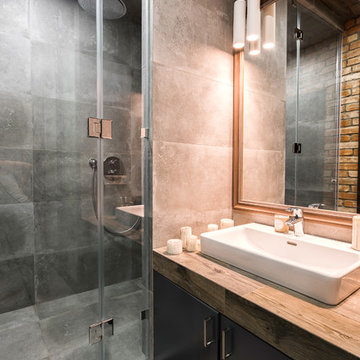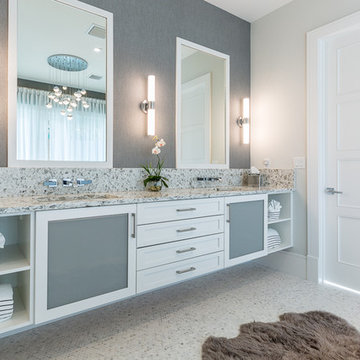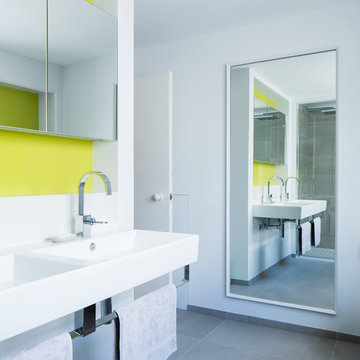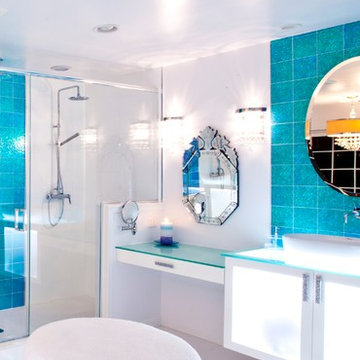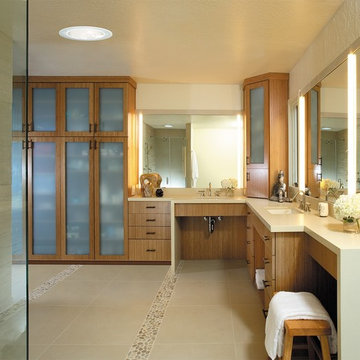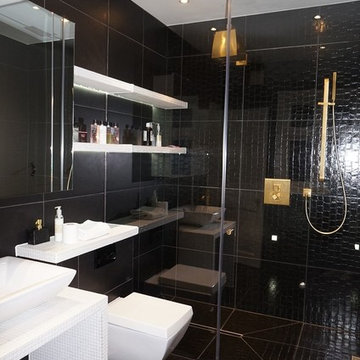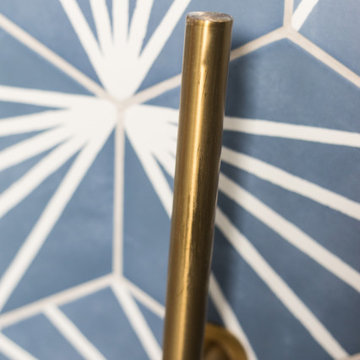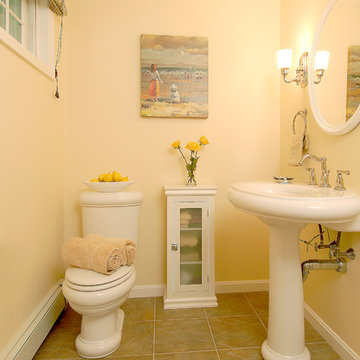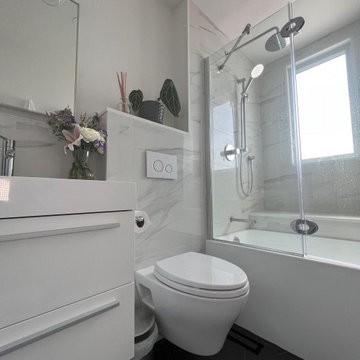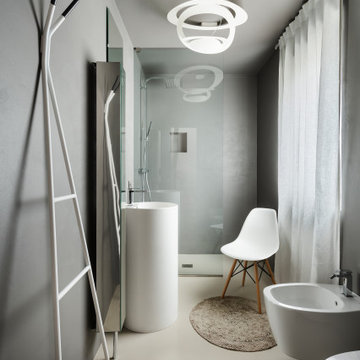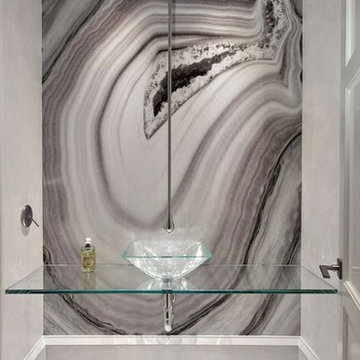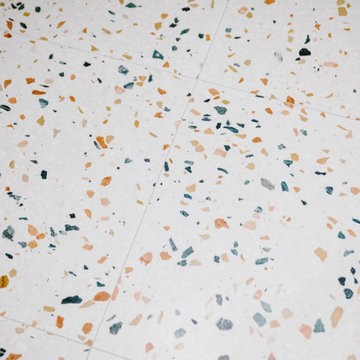Contemporary Bathroom Design Ideas with Glass-front Cabinets
Refine by:
Budget
Sort by:Popular Today
141 - 160 of 2,072 photos
Item 1 of 3
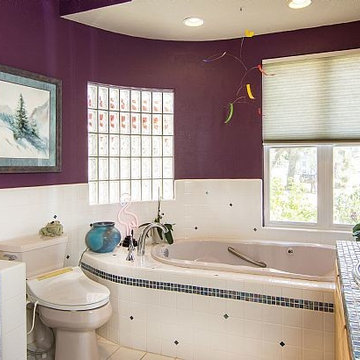
Curved glass mosaic tile open shower with barrier-free access. Custom maple cabinets with glass mosaic tile countertop. Glass tiles randomly placed in floor, tub deck and backsplash. Curved wall with glass block window. Cellular shade is controlled electronically.
- Brian Covington Photography
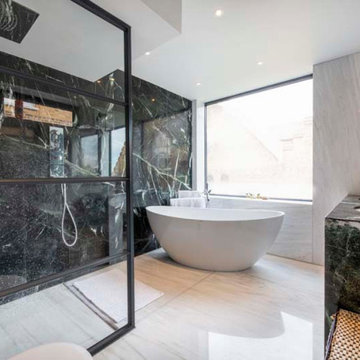
The challenge in this bathroom was the distribution. The space was tight to fit a bath, a walk in shower, two sinks and the toilet. In addition, the large window had to be where it is place since otherwise we would have had overlooking issues. Thus, limiting the choice of movement.
A key item to resolve this was the free standing bath and the use of the Crittal panel.
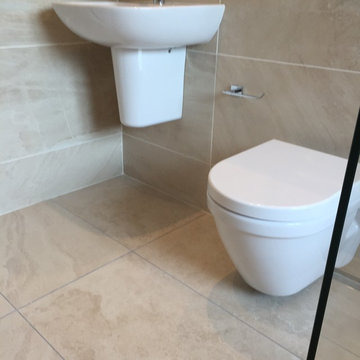
This family bathroom holds atmosphere and warmth created using different textures, ambient and feature lighting. Not only is it beautiful space but also quite functional. The shower hand hose was made long enough for our client to clean the bath area. A glass panel contains the wet-room area and also leaves the length of the room uninterrupted.Thomas Cleary
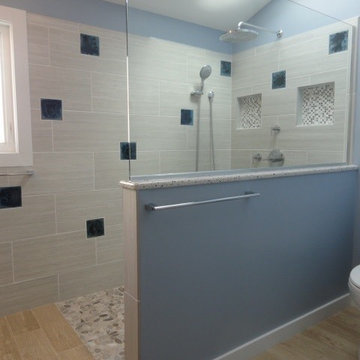
The custom made vessels and the accent tiles were the inspiration for this bathroom. These pieces were custom made by the artist, Samuel L. Hoffman, a potter, based on our specifications, color and inspiration. The detail on the front of the vessels represents the perfect wave to be out in the ocean surfing! My client wanted an ocean/sea feel for his master bathroom and blue was his color of choice. The crystals in the accent tiles, makes the perfect representation of the deep sea with a beautiful perfect dark blue to match the outside of the vessels. The rest of the materials were carefully chosen to help bring the sea feel to it - the rocks, the wood planks and the "sea salt" wall tile. Each accent tile was specifically placed to balance the bathroom. The sink wall was carefully tailored - we remove some of the white liners and inserted glass blue liners strategically to bring the blue to the wall without taking over the vessels. The shower has a trench drain without a curb to allow for a clean smooth shower floor. Bathroom has all the contemporary amenities my client was looking for!
Designed by: Olga Sacasa, CKD
Interior designer
Vessels & accent tiles custom made by:
Samuel L. Hoffman Pottery
Construction done by: Jeffrey V. Silva of Silva Bros Construction
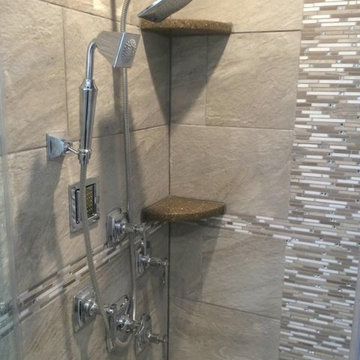
This updated bathroom space utilizes light colored tile in order to provide the area with a clean, neat feeling. The light colored tile is also useful in making a small space, such as the bathroom above, feel larger than it actually is. Glass shower doors will allow the shower itself to feel open. As a decorative addition, multi-colored match-stick tile is added lining the walls. Adding a detachable shower head to your shower stall will leave the area with a luxurious feeling.
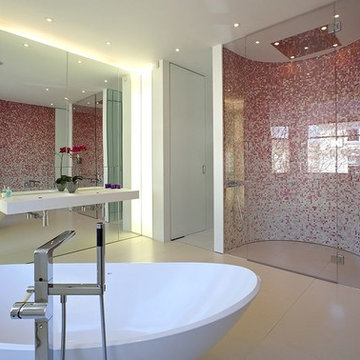
En-suite master bathroom. A large airy space with a pink tiled, curved shower cubicle. Floating wash basins and contemporary bath.
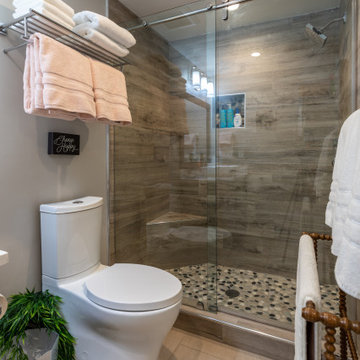
This four-story townhome in the heart of old town Alexandria, was recently purchased by a family of four.
The outdated galley kitchen with confined spaces, lack of powder room on main level, dropped down ceiling, partition walls, small bathrooms, and the main level laundry were a few of the deficiencies this family wanted to resolve before moving in.
Starting with the top floor, we converted a small bedroom into a master suite, which has an outdoor deck with beautiful view of old town. We reconfigured the space to create a walk-in closet and another separate closet.
We took some space from the old closet and enlarged the master bath to include a bathtub and a walk-in shower. Double floating vanities and hidden toilet space were also added.
The addition of lighting and glass transoms allows light into staircase leading to the lower level.
On the third level is the perfect space for a girl’s bedroom. A new bathroom with walk-in shower and added space from hallway makes it possible to share this bathroom.
A stackable laundry space was added to the hallway, a few steps away from a new study with built in bookcase, French doors, and matching hardwood floors.
The main level was totally revamped. The walls were taken down, floors got built up to add extra insulation, new wide plank hardwood installed throughout, ceiling raised, and a new HVAC was added for three levels.
The storage closet under the steps was converted to a main level powder room, by relocating the electrical panel.
The new kitchen includes a large island with new plumbing for sink, dishwasher, and lots of storage placed in the center of this open kitchen. The south wall is complete with floor to ceiling cabinetry including a home for a new cooktop and stainless-steel range hood, covered with glass tile backsplash.
The dining room wall was taken down to combine the adjacent area with kitchen. The kitchen includes butler style cabinetry, wine fridge and glass cabinets for display. The old living room fireplace was torn down and revamped with a gas fireplace wrapped in stone.
Built-ins added on both ends of the living room gives floor to ceiling space provides ample display space for art. Plenty of lighting fixtures such as led lights, sconces and ceiling fans make this an immaculate remodel.
We added brick veneer on east wall to replicate the historic old character of old town homes.
The open floor plan with seamless wood floor and central kitchen has added warmth and with a desirable entertaining space.
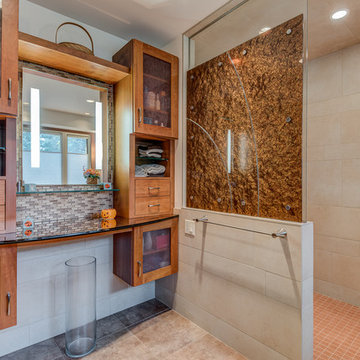
The glass infused fabric is displayed throughout this bathroom. As is the custom cabinetry with infused fabrix glass fronts and glass countertop.
Buras Photography
Contemporary Bathroom Design Ideas with Glass-front Cabinets
8
