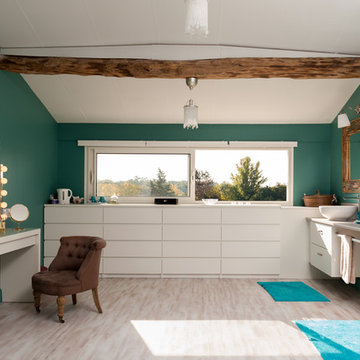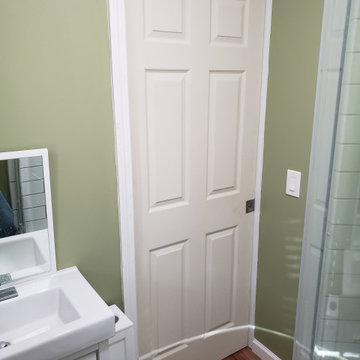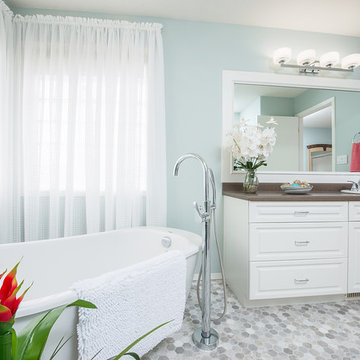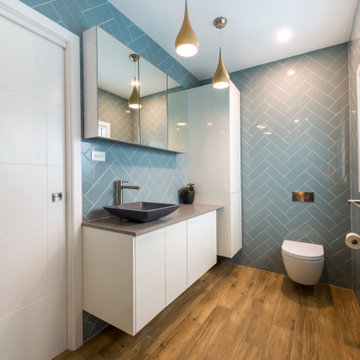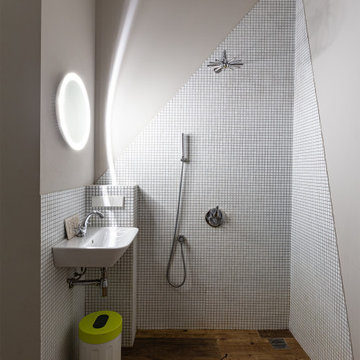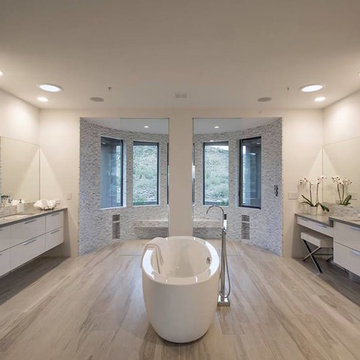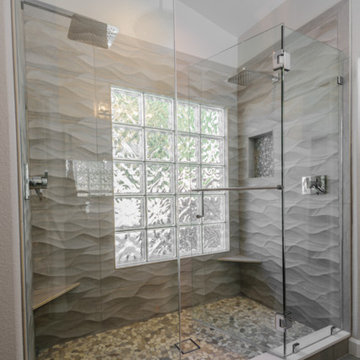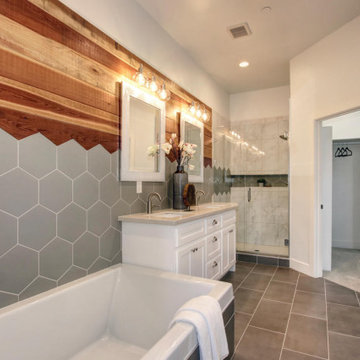Contemporary Bathroom Design Ideas with Laminate Floors
Refine by:
Budget
Sort by:Popular Today
161 - 180 of 1,082 photos
Item 1 of 3
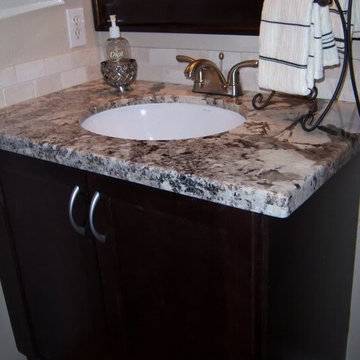
This was a complete remodel. A custom design. Light painted walls. Granite Countertops in Juparana Delacatus. Travertine subway tiles to mask the old countertop height as requested.
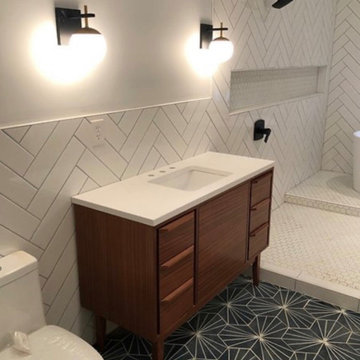
Walk Through Double shower with Stand Alone Single Vanities. Contemporary Feel with Retro Flooring. Kohler Single Bath Stand Alone, Free standing Tub. White Tile Walls with Niche Wall Length from Shower to Tub. Floor Angled and Pitched to Code.
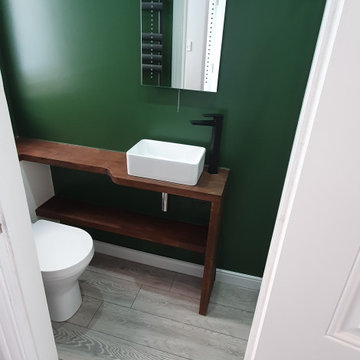
The client brief was to update a very small en-suite bathroom that had been problematic since installation from another building company. On rip out we discovered that the drainage had not been installed correctly and had to remedied before any refit took place. The client had a good idea of what they required from the off set and we met there expectations in full.
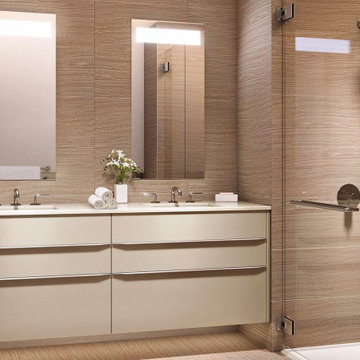
1450 Franklin’s refined bathrooms feature SIDLER’s Diamando mirrored cabinets.
sidler-international.com/collections/diamando-led/
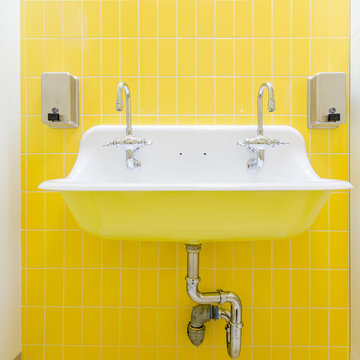
Renovated storefront to create an open airy modern neighborhood daycare that popped with color and functionality.
Photography by Chastity Cortijo
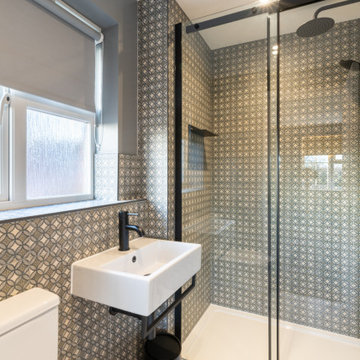
The guest ensuite features a contemporary patterned tile with matt black finishing's throughout.
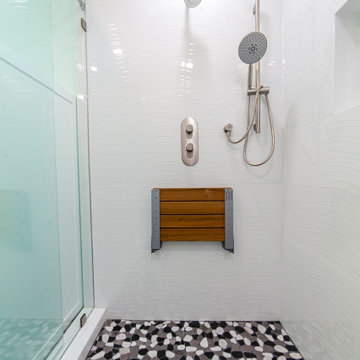
Full Bathroom Remodel: new walk-in shower with glass enclosure, shower bench and sliding glass door
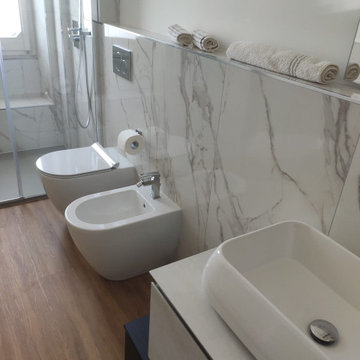
Bagno comune dell'appartamento. Il pavimento è lo stesso degli altri ambienti della casa, mentre la tinteggiatura delle pareti, i rivestimenti e i mobili tendono al bianco in contrasto ad alcuni elementi del mobile del lavabo.

The loss of this guest home was a devastation to this family in Lynwood, California, so we wanted to make their new guest house as comforting as possible. Originally this guest house had a sauna and some niche spaces, with swing out doors that took up the small floor space it had to offer, so we streamlined the area to give it us much usable space as possible. We replaced the front door with a new 6 foot slider with a screen and a lock for privacy and safety. Added a wall of closet closing where the sauna once was, that is closed in with new six panel sliding doors, and a matching pocket door for the restroom. New recessed lighting, a new dual function air conditioning and heating unit fill the main room of the home. In the bathroom we created storage with a linen cupboard and some shelving, and utilized a quartz counter top to match the vanity. The vanity is made of that same quartz that mimics Carrera marble, with a square edge profile for a contemporary feel. With only a 16” space to work with we placed a small undermount sink, and a corner mounted chrome faucet, which tops an accented, custom built navy blue cabinet. The 3’x3’ shower fits snugly in the corner of the room and offers a wall mounted rain shower head by Moen, also in chrome. A wall niche filled with blue hexagon glass tile adds usable space, with a 2”x2” mosaic porcelain tile on the floor that has the look of calacatta marble. A simple brick pattern was used to line the walls of the shower for simplicity in a small space. To finish the area and make the rooms flow, we utilized a waterproof laminate that has a wonderful warm tone, and looks like a 7 inch hard wood plank flooring. All in all, this space, although there was loss, is now better than it had ever been, and is a great new guest home for this family.
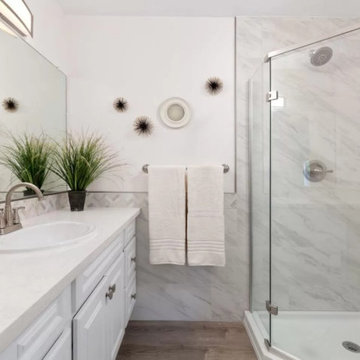
I took a mess of a purple-painted, cramped, hodge-podge, inefficiently-used guest bathroom floor plan and designed this spa-like interior. Now, it is open and inviting with maximum efficiency, storage and light. A fresh, uncluttered feeling invites the Homeowners and their guests.
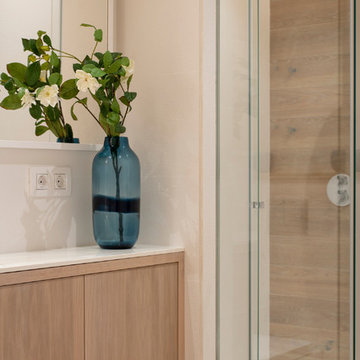
Proyecto, dirección y ejecución de obra de reforma integral de vivienda: Sube Interiorismo, Bilbao.
Estilismo: Sube Interiorismo, Bilbao. www.subeinteriorismo.com
Fotografía: Erlantz Biderbost
Contemporary Bathroom Design Ideas with Laminate Floors
9
