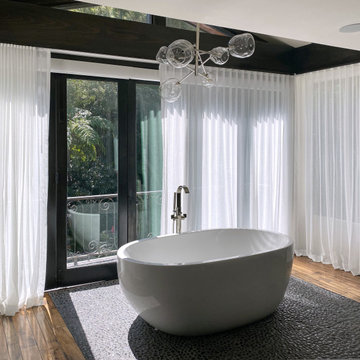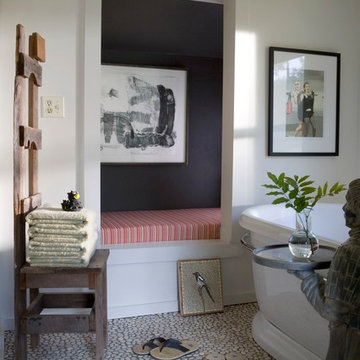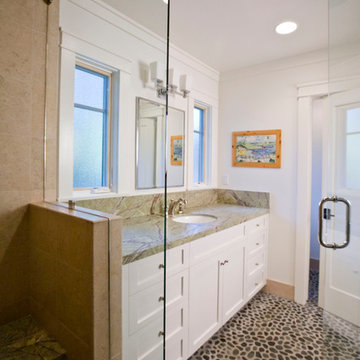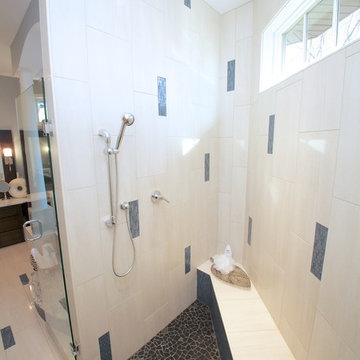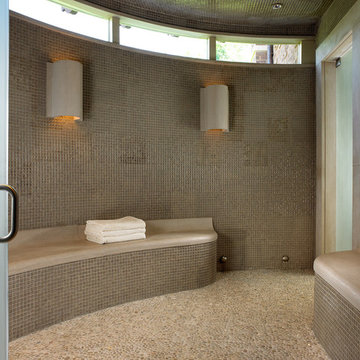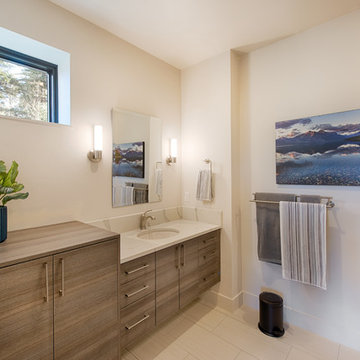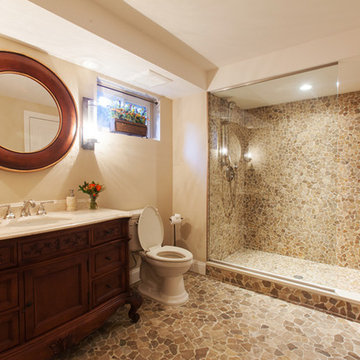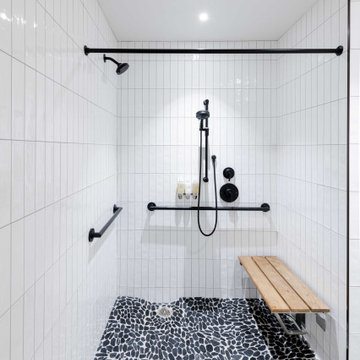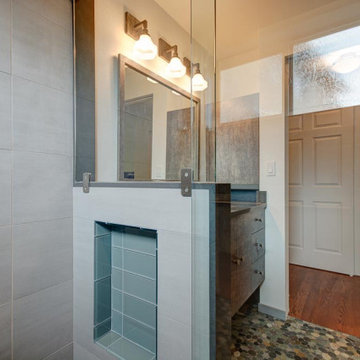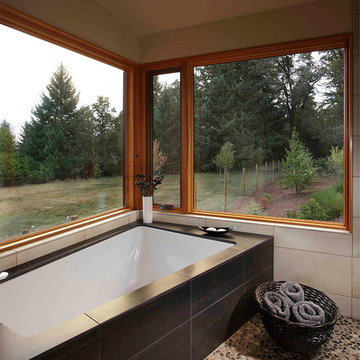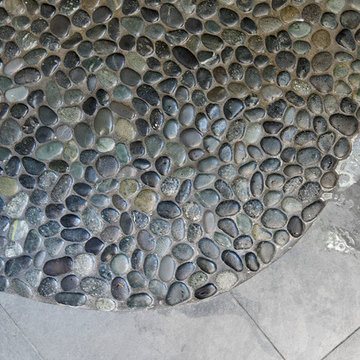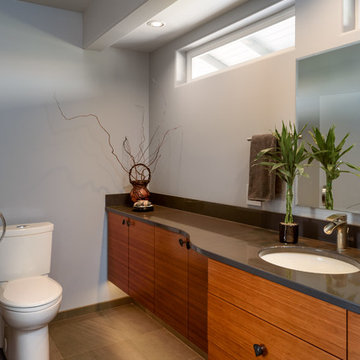Contemporary Bathroom Design Ideas with Pebble Tile Floors
Refine by:
Budget
Sort by:Popular Today
221 - 240 of 1,406 photos
Item 1 of 3
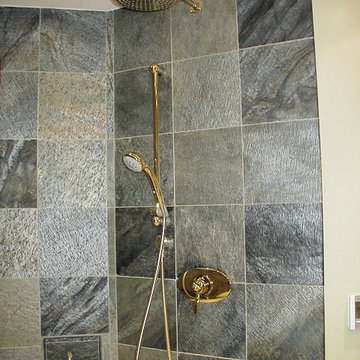
A condo master suite was reimagined as a luxury spa in a very tight space. A hydro massage tub with both jet and air massage was combined with a large open shower space as a wet room area. Honed slate on the walls and pebble marble tiles on the floor created a natural zen feel. The area around the tub and a little splash guard on the wall next to the shower were accentuated by glass mosaic tile with a free form edge. Heated floor and a towel warmer keep the bathroom comfortably warm.
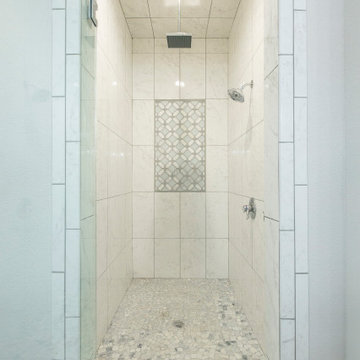
This double walk in shower features a pebble floor and rain overhead shower head.

Rounded wall? address it with style by using thinly cut mosaic tiles laid horizontally. Making a great design impact we choose to emphasize the back wall with Aquastone's Glass AS01 Mini Brick. Allowing the back curved wall to be centerstage. We used SF MG01 Cultural Brick Gloss and Frost on the side walls, and SF Venetian Ivory flat pebble stone on the shower floor. Allowing for the most open feel possible we chose a frameless glass shower door with chrome handles and chrome shower fixtures, this shower is fit for any luxury spa-like bathroom whether it be 20 floors up in a downtown high-rise or 20' underground in a Bunker! to the left, a velvet curtain adds privacy for the raised floor toilet room.
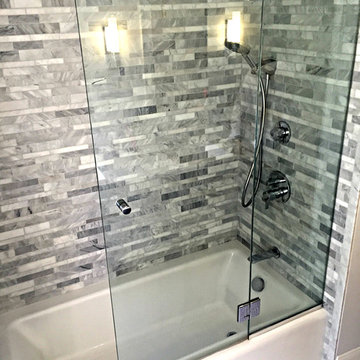
Elongated shower doors help reduce water from splashing onto unwanted areas. The artistic tile adds definition and complements the simplicity of the bathtub.
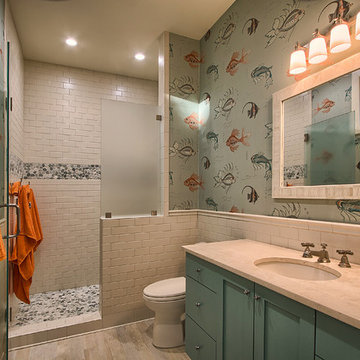
Sink: Kohler Caxton K2210-96; Undermount; 17x14; Biscuit.
Valve: Kohler Pinstripe Cross Handle; brushed nickel; widespread
Toilet: Toto Drake; Sedona Beige; soft close
Vanity Lights: Visual Comfort Bryant 4 Light Bath Bar; Antique/ white glass
Cabinets: Sherwin Williams; Composed; semi gloss
Ceiling: Sherwin Williams; Antique White; flat
Wall Paper: Osborne & Little Inc.; Perroquest Aquarium
Cabinet Hardware: Anne at Home; Satin Pewter
Countertops: Marble; Crema Marfil; flat polish 3cm
Backsplash: Marble; 4"; Creme Marfil
Tile Floors: Stone Solutioins Barrique; Blanc/Birch White; 4x12; grout color: Mapei #4 biscuit
Tile Shower Walls: Dal Tile X7356; 3x6; Matte Almond
Deco Band: Coverall Stone; Cut Green Pebble.
Mirror: Serena & Lily Cyprus Bone Inlay.
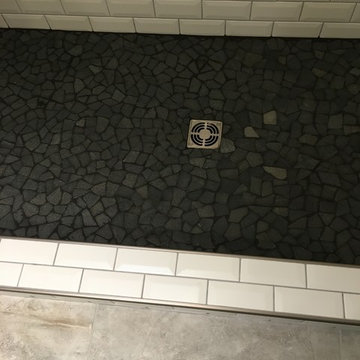
Contemporary shower tiles with 3x6 white beveled tiles in a brick pattern on shower walls with grey grout. Also, black flat cut pebbles on the shower floor with a Schluter center drain. Trim included using Schluter metal trim.

Unique and singular, this home enjoys stunning, direct views of New York City and the Hudson River. Theinnovative Mid Century design features a rear façade of glass that showcases the views. The floor plan is perfect for entertaining with an indoor/outdoor flow to the landscaped patio, terrace and plunge pool. The master suite offers city views, a terrace, lounge, massive spa-like bath and a large walk-in closet. This home features expert use of organic materials and attention to detail throughout. 907castlepoint.com.
Contemporary Bathroom Design Ideas with Pebble Tile Floors
12
