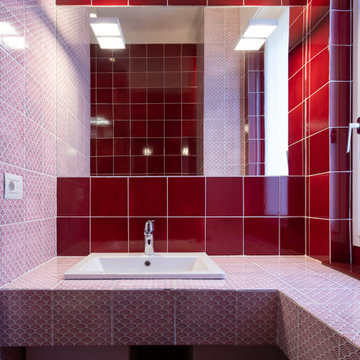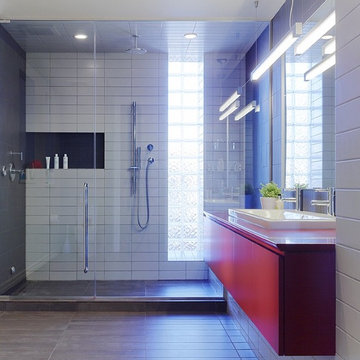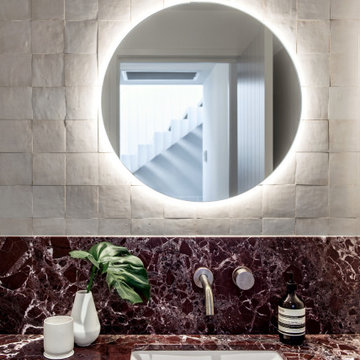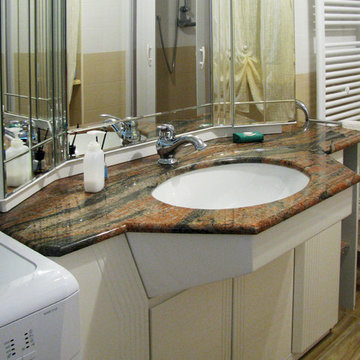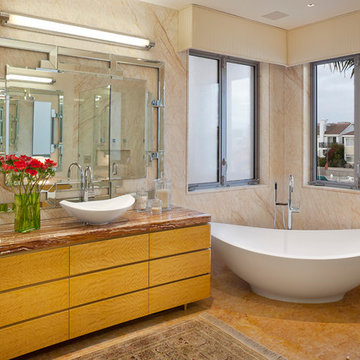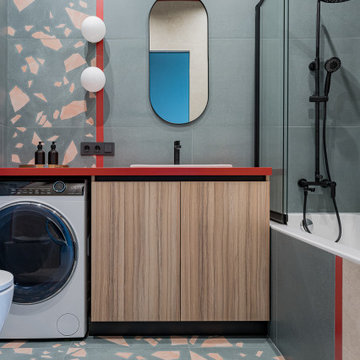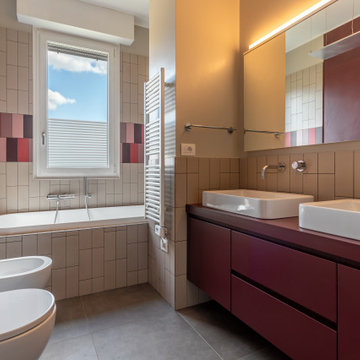Contemporary Bathroom Design Ideas with Red Benchtops
Refine by:
Budget
Sort by:Popular Today
41 - 60 of 74 photos
Item 1 of 3
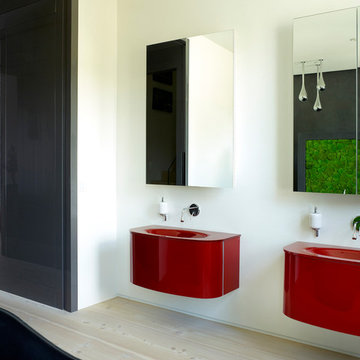
The master bathroom features twin Artilenea wall-mounted vanity basins and taps, with bespoke 'floating' medicine cabinets above. The wall surface behind is finished in polished plaster.
The panel glimpsed in the mirror separates the shower and WC areas from the bathroom proper. It is finished in grey polished plaster, matching the wall behind, and includes a section of petrified moss. A freestanding 'tadelakt' bath sits in front.
Photography: Rachael Smith
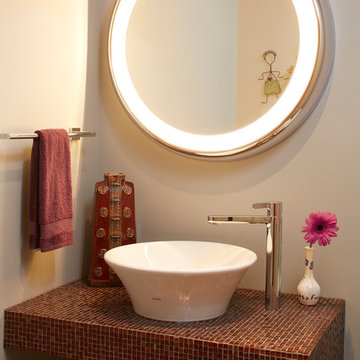
A custom vanity was designed for the main floor powder room. This custom home was designed and built by Meadowlark Design+Build in Ann Arbor, Michigan.
Photography by Dana Hoff Photography
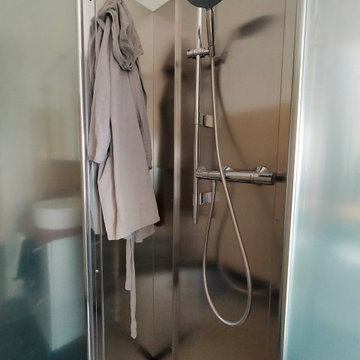
doccia passante realizzata interamente in acciaio inox con porte a battente in vetro temperato
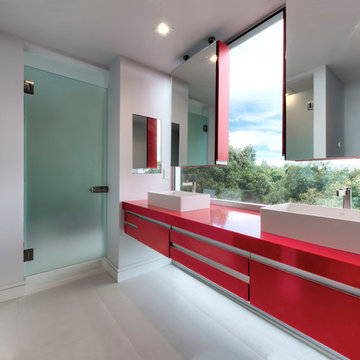
A bathroom for two siblings: The tranquility of the straight, clean lines, uncluttered counter spaces and geometric shapes dominates this style. the dash of color for the warmth, the practicality of a long vanity overlooking the Hills and the two showers for privacy. It saves space yet combines all elements for a bathroom sanctuary.
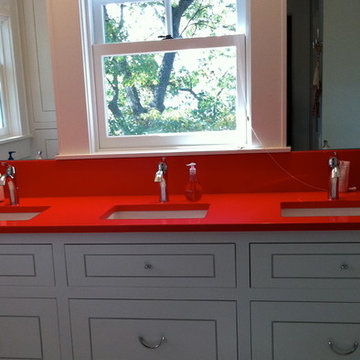
This family’s second home was designed to reflect their love of the beach and easy weekend living. Low maintenance materials were used so their time here could be focused on fun and not on worrying about or caring for high maintenance elements.
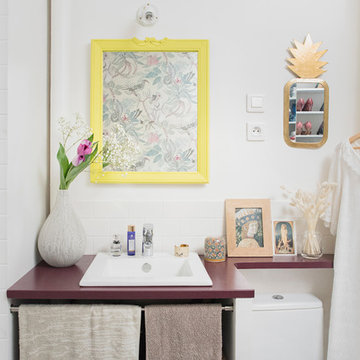
Plan en bois peint en Farrow and Ball , finition spécial plan de travail.
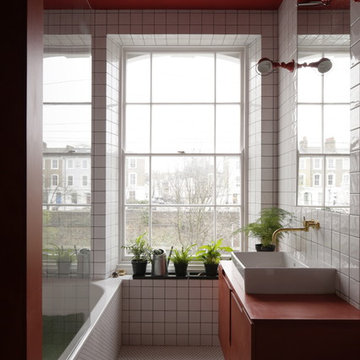
Our red bathroom located in the first floor. Tiling design and bespoke cabinetry. Photo by Lewis Khan
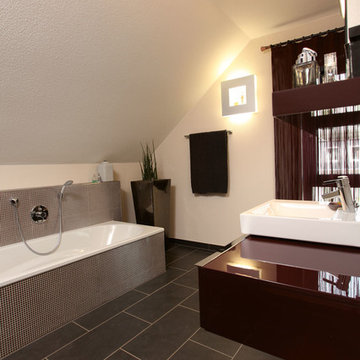
Das Obergeschoss mit ca. 80 qm überrascht mit einem Bad, das einen ganz besonders pfiffigen Grundriss hat: Die Dusche ist ebenerdig begehbar und hinter einer frei im Raum stehenden Wand versteckt. Die Toilette ist vom restlichen Badezimmer ebenfalls ein wenig abgetrennt– die große Badewanne und der große Waschtisch vermitteln einen Hauch von Luxus. © FingerHaus GmbH
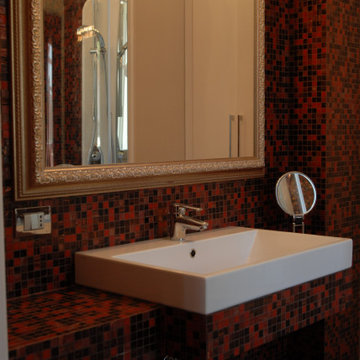
Bagno realizzato totalmente in Bisazza nelle tonalità del rosso.
Lavabo in appoggio a semi incasso.
Specchio creato a misura da un artigiano su richiesta della cliente.
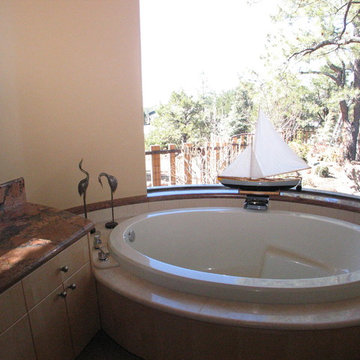
Inviting master bath with curved glass, oval tub, and beautiful granite counters and tub deck. Photo byMark Galbraith
Contemporary Bathroom Design Ideas with Red Benchtops
3


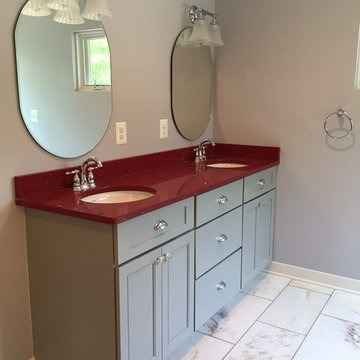
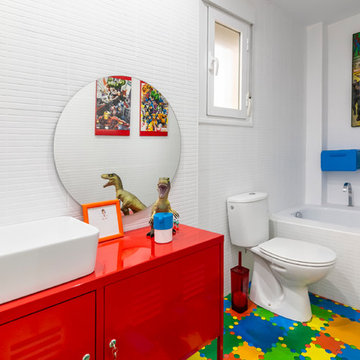
![Casa privata [D&D]](https://st.hzcdn.com/fimgs/pictures/stanze-da-bagno/casa-privata-ded-conteduca-panella-architetti-img~45418fa80e78ea18_6501-1-8541ba3-w360-h360-b0-p0.jpg)
