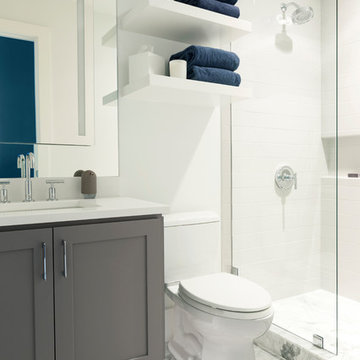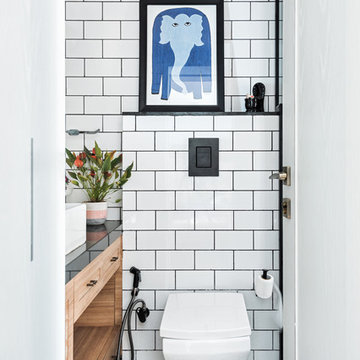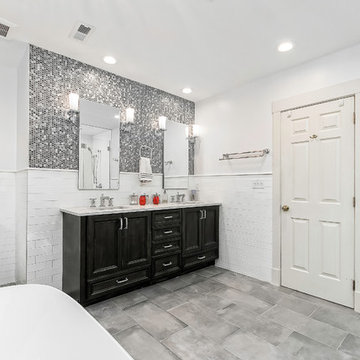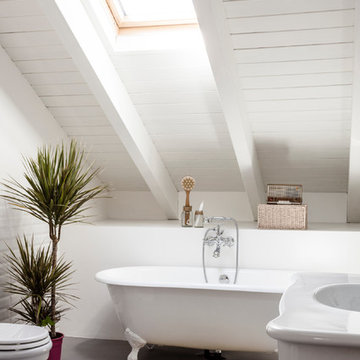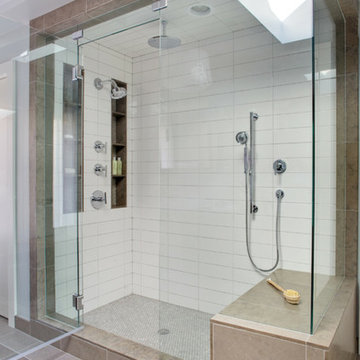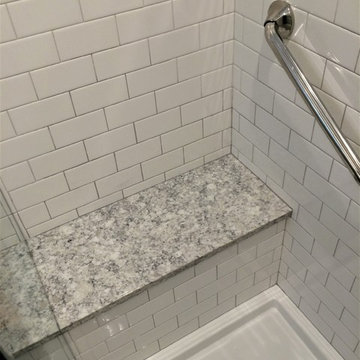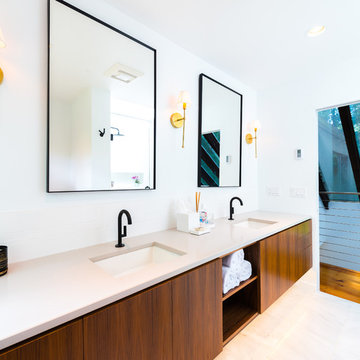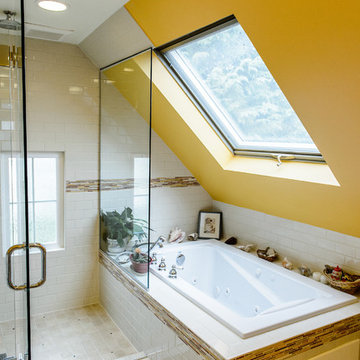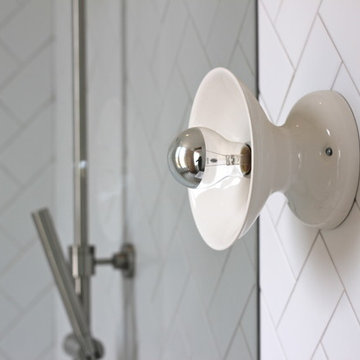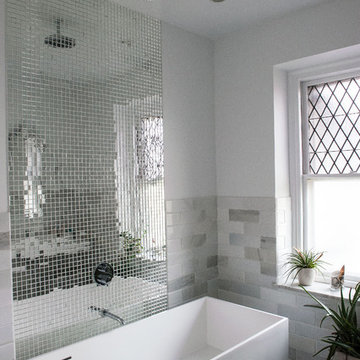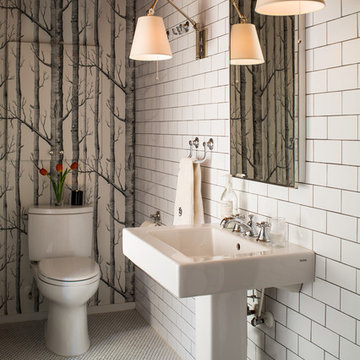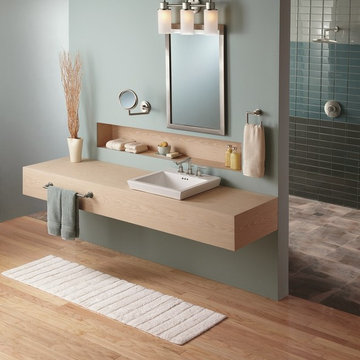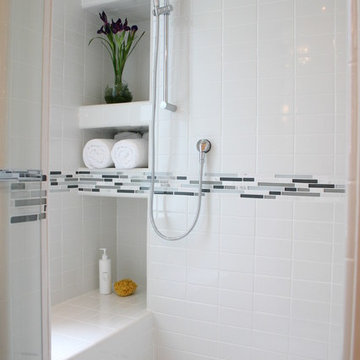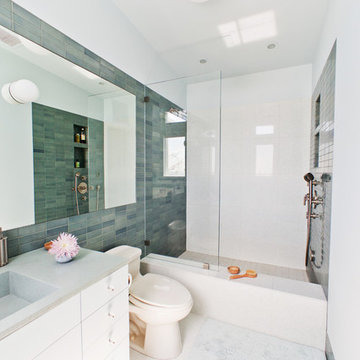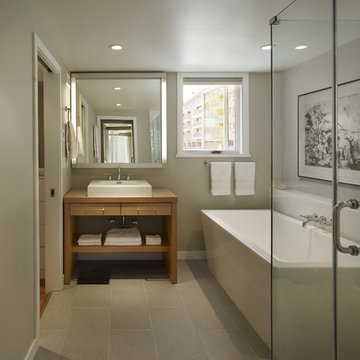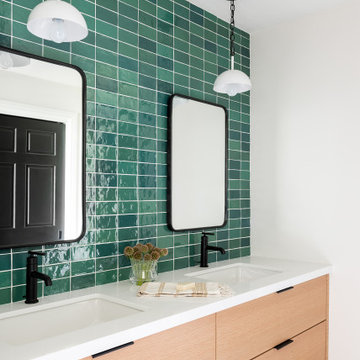Contemporary Bathroom Design Ideas with Subway Tile
Refine by:
Budget
Sort by:Popular Today
241 - 260 of 7,010 photos
Item 1 of 3
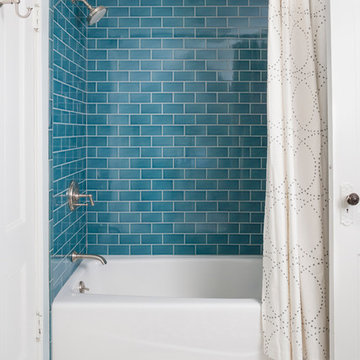
Michele Scotto Trani of Sequined Asphault Studio Photography for client ALL Design
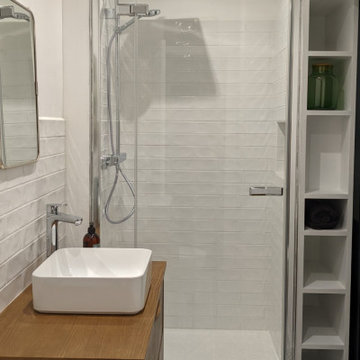
rénovation complète de la salle de bain ( conseils et élaboration planches déco d'accompagnement )

Bathrooms by Oldham were engaged by Judith & Frank to redesign their main bathroom and their downstairs powder room.
We provided the upstairs bathroom with a new layout creating flow and functionality with a walk in shower. Custom joinery added the much needed storage and an in-wall cistern created more space.
In the powder room downstairs we offset a wall hung basin and in-wall cistern to create space in the compact room along with a custom cupboard above to create additional storage. Strip lighting on a sensor brings a soft ambience whilst being practical.
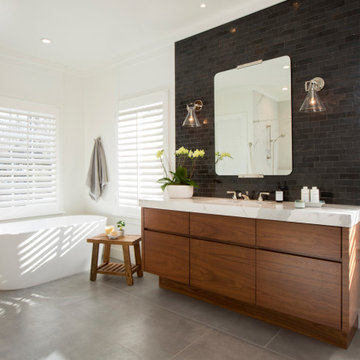
Dark subway tile in master bath renovation with custom vanities, tile flooring, freestanding soaking tub and glass shower enclosure.
Contemporary Bathroom Design Ideas with Subway Tile
13


