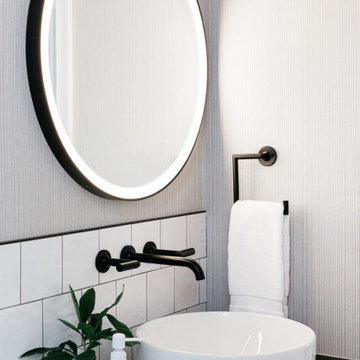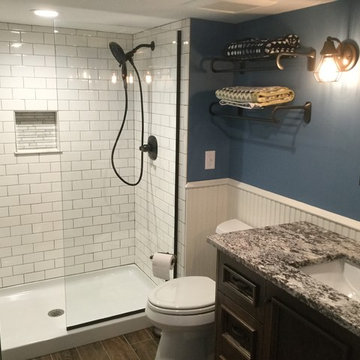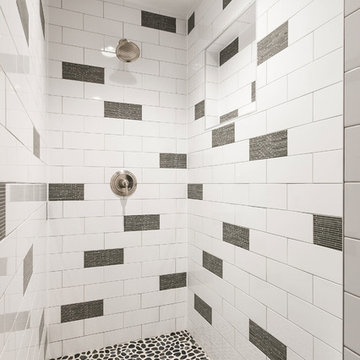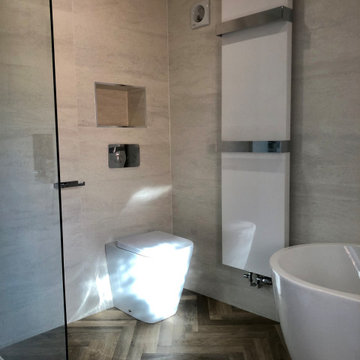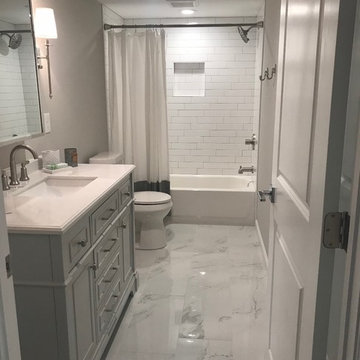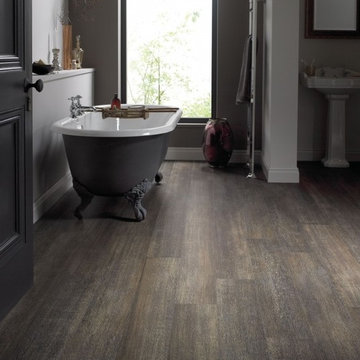Contemporary Bathroom Design Ideas with Vinyl Floors
Refine by:
Budget
Sort by:Popular Today
61 - 80 of 2,415 photos
Item 1 of 3
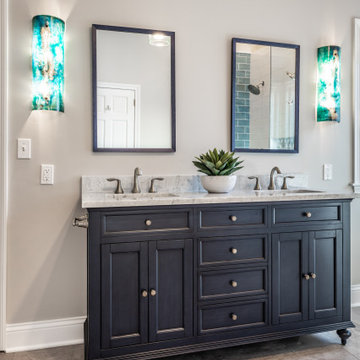
Stunning bathroom total remodel with large walk in shower, blue double vanity and three shower heads! This shower features a lighted niche and a rain head shower with bench. Shiplap ceiling works great for this lake home bathroom.
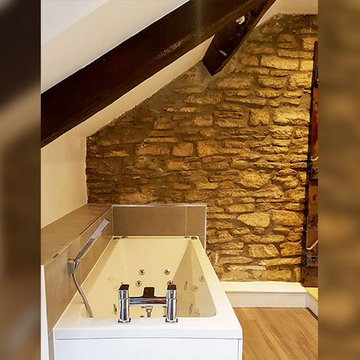
The beautiful stone walls were a real feature in this room and we worked them into the design, complimenting them with contemporary fixtures and fittings.
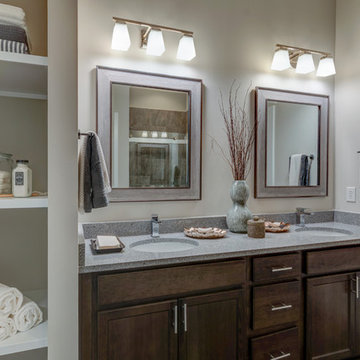
The master bathroom is calming and serene with warm browns and grays throughout the styling.
Photo Credit: Tom Graham
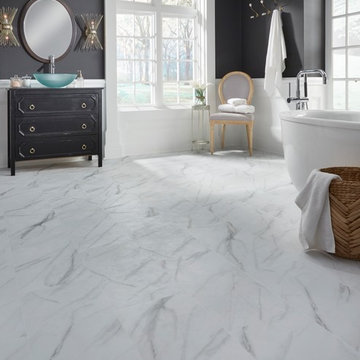
DeHaan Floor Covering is getting new Adura Max Samples. The style featured here is Legacy Tile.
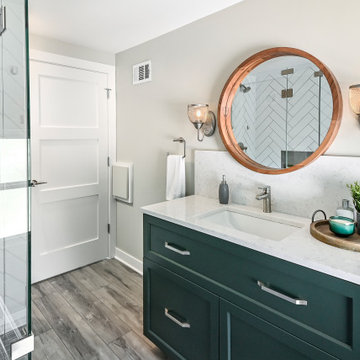
The clients contacted us after purchasing their first home. The house had one full bath and it felt tight and cramped with a soffit and two awkward closets. They wanted to create a functional, yet luxurious, contemporary spa-like space. We redesigned the bathroom to include both a bathtub and walk-in shower, with a modern shower ledge and herringbone tiled walls. The space evokes a feeling of calm and relaxation, with white, gray and green accents. The integrated mirror, oversized backsplash, and green vanity complement the minimalistic design so effortlessly.
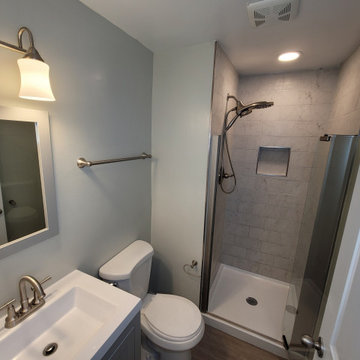
Our team meticulously converted this previously unfinished area into a thoughtfully designed and fully customized living space, boasting a spacious recreation room, bedroom, full bathroom, and a versatile office/gym area. Additionally, we successfully finalized the staircase, achieving a comprehensive and top-notch basement finishing project.
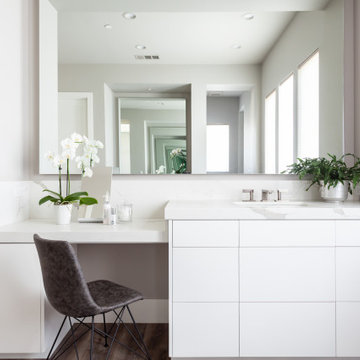
Designed specifically for her....custom sink vanity and corresponding makeup vanity with hot styling tool pull out station for ease. The mirror is floated off of the wall and illuminated from behind.
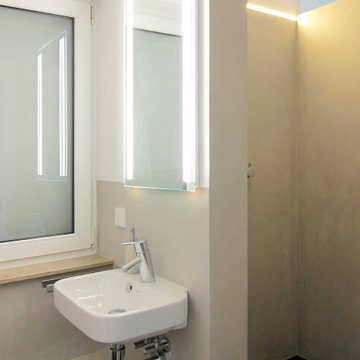
Auf kleiner Fläche sind ein WC, ein Waschbecken und eine großzügige Dusche untergebracht. Die Wände sind mit einer fugenlosen Spachteltechnik beschichtet. Die Dusche konnte nicht bodenbündig ausgeführt werden, daher ist die Duschrinne in ein 10 cm hohes Podest eingelassen. Es ist als einziges gefliest, im übrigen Bad ist der – im ganzen Haus eingesetzte – Vinylboden durchgezogen. Für die Beleuchtung sorgen eingelassene LED-Leisten in der Dusche und am Spiegel. Auf eine Deckenlampe verzichteten wir, sie wäre von außen sichtbar gewesen.
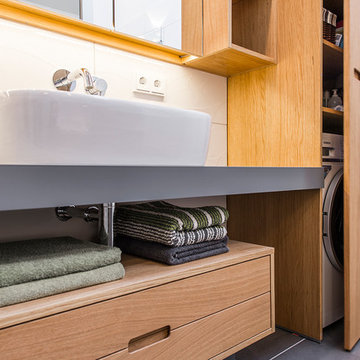
Der raumhohe Einbauschrank neben dem Waschtisch versteckt die Waschmaschine und bietet zudem jede Menge Stauraum.
http://www.jungnickel-fotografie.de
http://www.jungnickel-fotografie.de
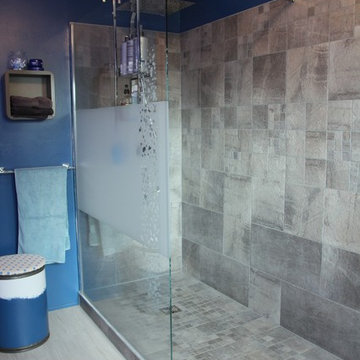
Auparavant une douche de 120 x 80 cm entièrement fermée. Aujourd'hui : une douche de 180 x 90 cm ouverte avec une paroi fixe de 140 cm". Le décaissement du sol n'ayant pas été possible, le receveur crée une petite marche de 10 cm.

Kowalske Kitchen & Bath was hired as the bathroom remodeling contractor for this Delafield master bath and closet. This black and white boho bathrooom has industrial touches and warm wood accents.
The original space was like a labyrinth, with a complicated layout of walls and doors. The homeowners wanted to improve the functionality and modernize the space.
The main entry of the bathroom/closet was a single door that lead to the vanity. Around the left was the closet and around the right was the rest of the bathroom. The bathroom area consisted of two separate closets, a bathtub/shower combo, a small walk-in shower and a toilet.
To fix the choppy layout, we separated the two spaces with separate doors – one to the master closet and one to the bathroom. We installed pocket doors for each doorway to keep a streamlined look and save space.
BLACK & WHITE BOHO BATHROOM
This master bath is a light, airy space with a boho vibe. The couple opted for a large walk-in shower featuring a Dreamline Shower enclosure. Moving the shower to the corner gave us room for a black vanity, quartz counters, two sinks, and plenty of storage and counter space. The toilet is tucked in the far corner behind a half wall.
BOHO DESIGN
The design is contemporary and features black and white finishes. We used a white cararra marble hexagon tile for the backsplash and the shower floor. The Hinkley light fixtures are matte black and chrome. The space is warmed up with luxury vinyl plank wood flooring and a teak shelf in the shower.
HOMEOWNER REVIEW
“Kowalske just finished our master bathroom/closet and left us very satisfied. Within a few weeks of involving Kowalske, they helped us finish our designs and planned out the whole project. Once they started, they finished work before deadlines, were so easy to communicate with, and kept expectations clear. They didn’t leave us wondering when their skilled craftsmen (all of which were professional and great guys) were coming and going or how far away the finish line was, each week was planned. Lastly, the quality of the finished product is second to none and worth every penny. I highly recommend Kowalske.” – Mitch, Facebook Review
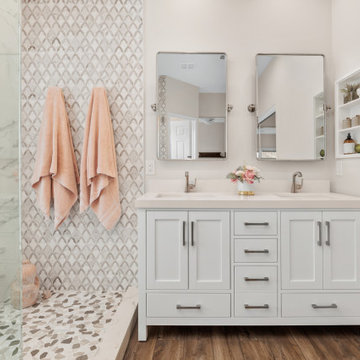
We removed the built-in bathtub to create a walk-in shower. The shower pebbles are made from natural stone with shade variation for a highly contrasting appearance. The large format size tile on the side walls is a marble look with a floret pattern. This finish offers a fresh and modern feel to the design. The back wall is a similar ceramic tile with a marble look in white with gray vains.
LVP flooring in the color Mineral helps create contrast from the white vanity. Having a freestanding vanity and seeing the floor underneath elongates the space. Fixtures and faucets are brushed nickel throughout, including the two large mirrors over the vanity.
In the hallway, we added cabinets along the center for extra storage space and decorative shelves along the sides.
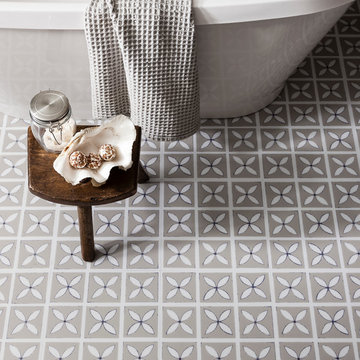
Harvey Maria Dee Hardwicke luxury vinyl tile flooring, shown here in Pebble Grey, also available in 5 other colours - waterproof and hard wearing, suitable for all areas of the home. Photo courtesy of Harvey Maria.
Contemporary Bathroom Design Ideas with Vinyl Floors
4
