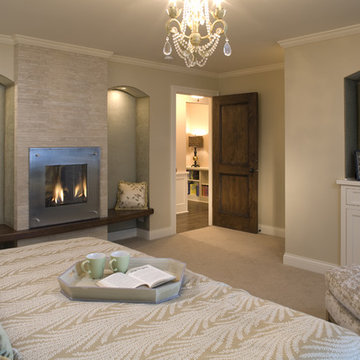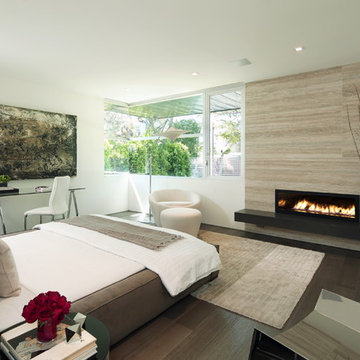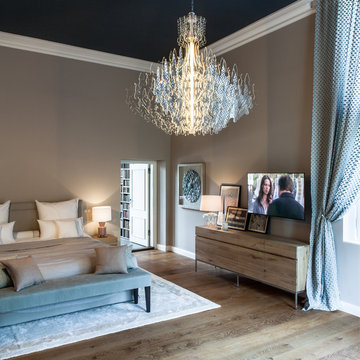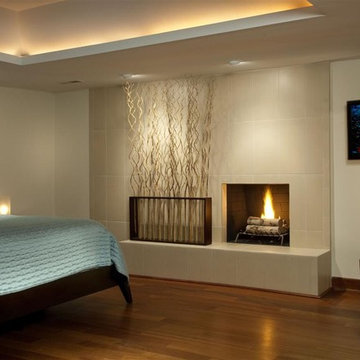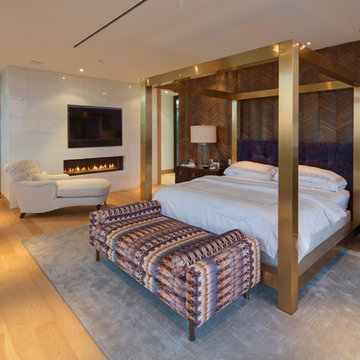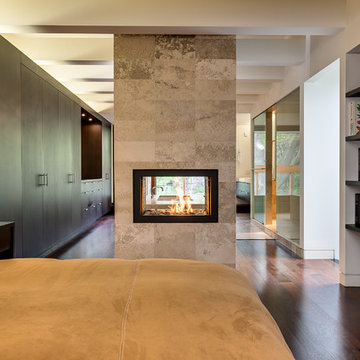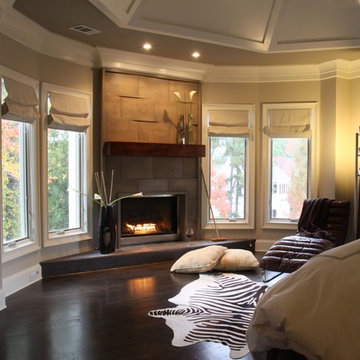Contemporary Bedroom Design Ideas with a Tile Fireplace Surround
Refine by:
Budget
Sort by:Popular Today
1 - 20 of 859 photos
Item 1 of 3
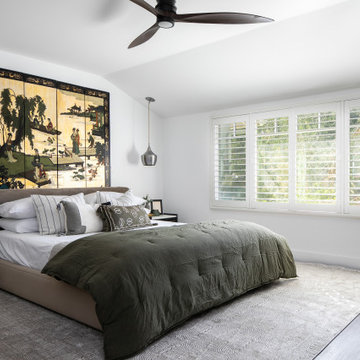
Contemporary Craftsman designed by Kennedy Cole Interior Design.
build: Luxe Remodeling

Modern Bedroom with wood slat accent wall that continues onto ceiling. Neutral bedroom furniture in colors black white and brown.

Modern Bedroom with wood slat accent wall that continues onto ceiling. Neutral bedroom furniture in colors black white and brown.
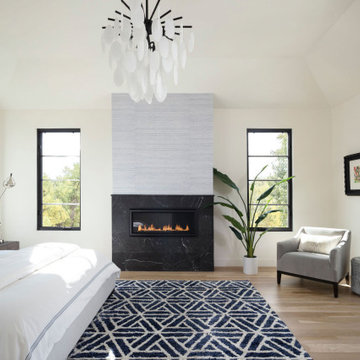
Modern master bedroom featuring marble and wallpapered fireplace and delicate chandelier

This project was executed remotely in close collaboration with the client. The primary bedroom actually had an unusual dilemma in that it had too many windows, making furniture placement awkward and difficult. We converted one wall of windows into a full corner-to-corner drapery wall, creating a beautiful and soft backdrop for their bed. We also designed a little boy’s nursery to welcome their first baby boy.
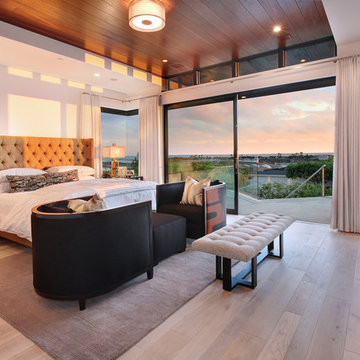
Relaxation at its finest is found in this spacious and open master bedroom. Wire brushed oak flooring and a mahogany planked wood ceiling provide a soft contemporary style. A tufted neutral headboard is contrasted by luxurious white bedding. Rounded upholstered arm chairs face each other in front of the framed flat panel television which hangs over the fireplace. Gorgeous views can be enjoyed beyond the full wall, slide-away glass doors.
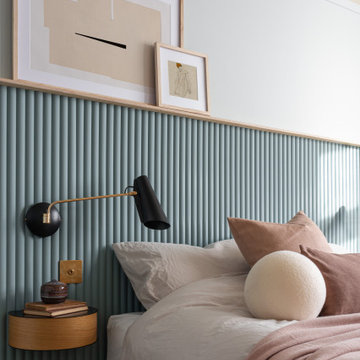
Space was at a premium in this 1930s bedroom refurbishment, so textured panelling was used to create a headboard no deeper than the skirting, while bespoke birch ply storage makes use of every last millimeter of space.
The circular cut-out handles take up no depth while relating to the geometry of the lamps and mirror.
Muted blues, & and plaster pink create a calming backdrop for the rich mustard carpet, brick zellige tiles and petrol velvet curtains.
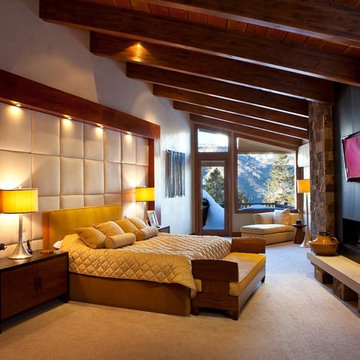
Mountain Contemporary Bedroom, http://www.decoratorsunlimited.com, Photo: Daniel Newcomb

For our client, who had previous experience working with architects, we enlarged, completely gutted and remodeled this Twin Peaks diamond in the rough. The top floor had a rear-sloping ceiling that cut off the amazing view, so our first task was to raise the roof so the great room had a uniformly high ceiling. Clerestory windows bring in light from all directions. In addition, we removed walls, combined rooms, and installed floor-to-ceiling, wall-to-wall sliding doors in sleek black aluminum at each floor to create generous rooms with expansive views. At the basement, we created a full-floor art studio flooded with light and with an en-suite bathroom for the artist-owner. New exterior decks, stairs and glass railings create outdoor living opportunities at three of the four levels. We designed modern open-riser stairs with glass railings to replace the existing cramped interior stairs. The kitchen features a 16 foot long island which also functions as a dining table. We designed a custom wall-to-wall bookcase in the family room as well as three sleek tiled fireplaces with integrated bookcases. The bathrooms are entirely new and feature floating vanities and a modern freestanding tub in the master. Clean detailing and luxurious, contemporary finishes complete the look.
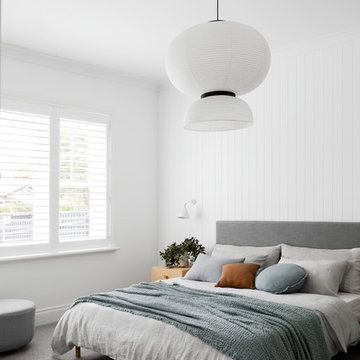
Master Bedroom
Photo credit: Martina Gemmola
Styling: Bask Interiors and Bea + Co
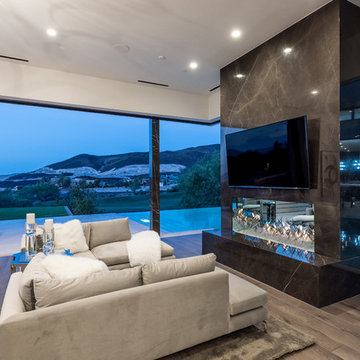
Master bedroom sitting area with large pocketing doors opening up to the pool
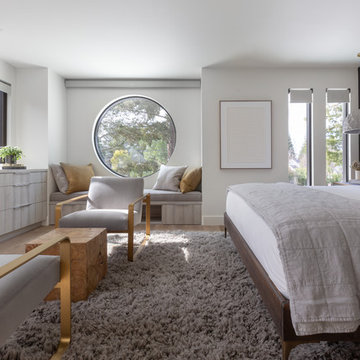
New Modern House Construction in Palo Alto, California. Interior Designer: Sarahliz Lawson Design Phtography: David Duncan Livingston
Contemporary Bedroom Design Ideas with a Tile Fireplace Surround
1

