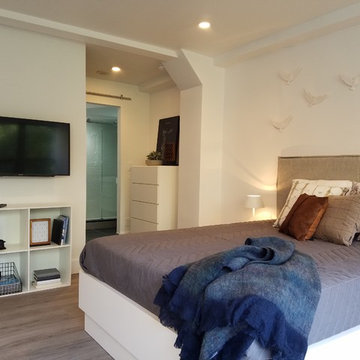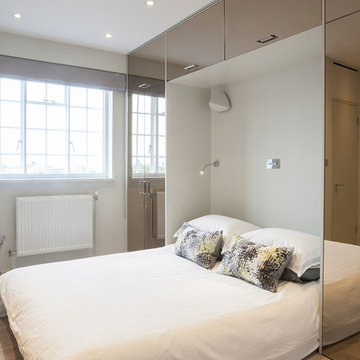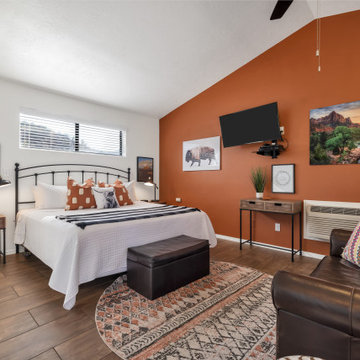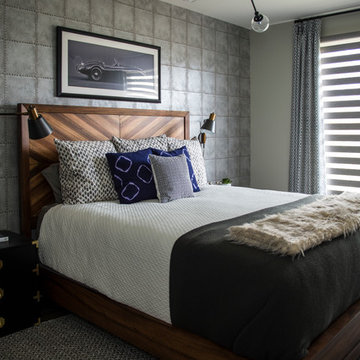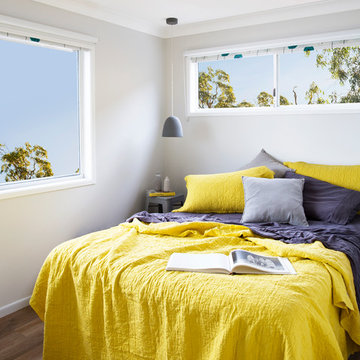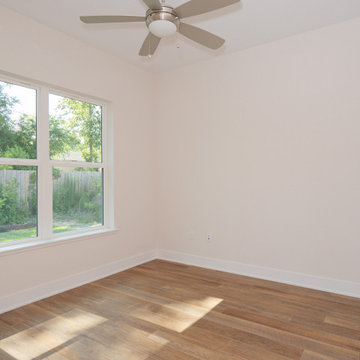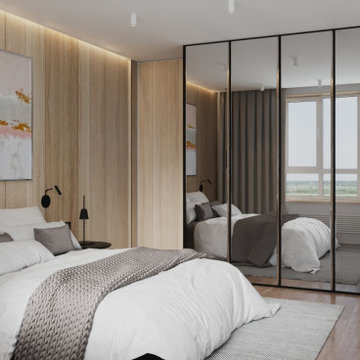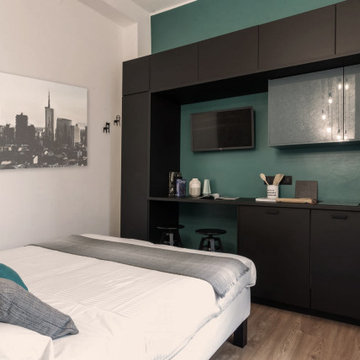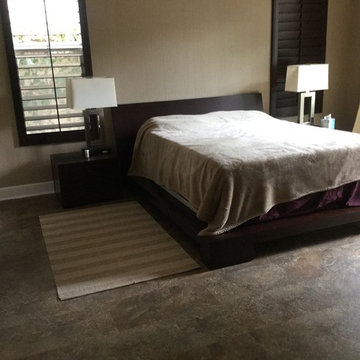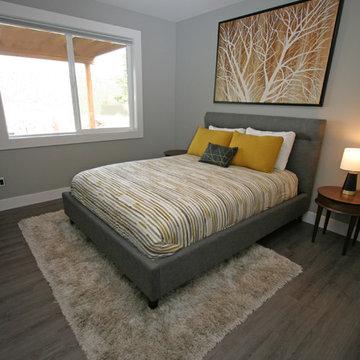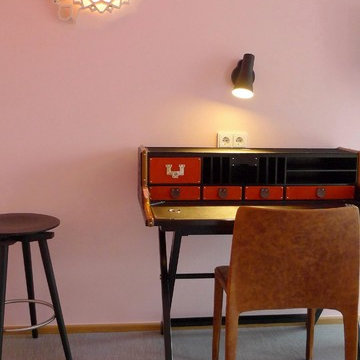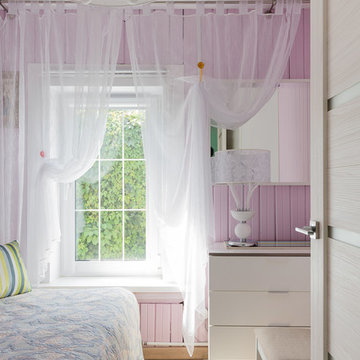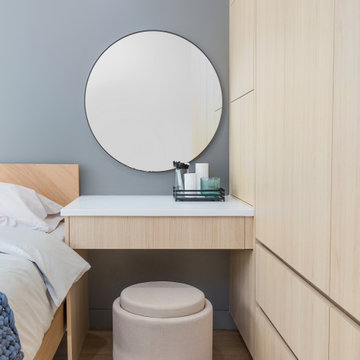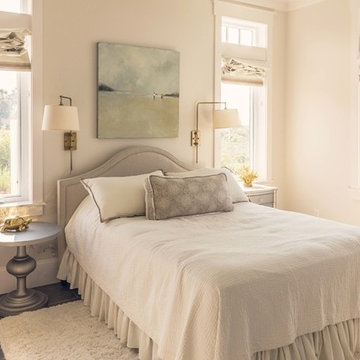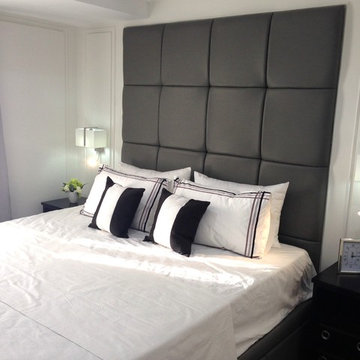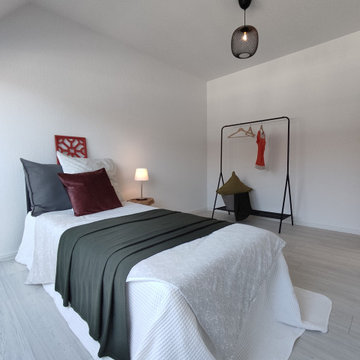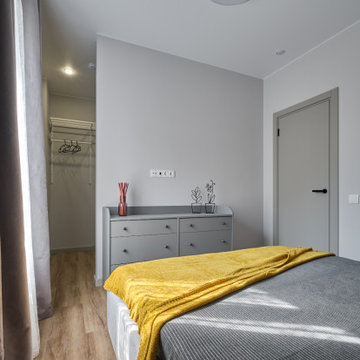Contemporary Bedroom Design Ideas with Vinyl Floors
Refine by:
Budget
Sort by:Popular Today
141 - 160 of 1,286 photos
Item 1 of 3
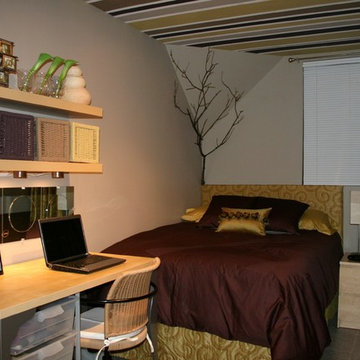
This college student was renting this basement bedroom which was very narrow and long (actual size 7.5 ft wide x 13 ft long), with no interesting features. In order to create a feeling of a wider space the ceiling was painted with horizontal multi coloured stripes. A diy headboard and matching bed skirt and grommet panel was made. Storage was at a premium, so plastic storage units for shoes, purses and other items were placed under the bed. In order to spend as little as possible, different coloured picture frames were all spay painted black and hung to create an assorted grouping of photos. Additional wall art consisted of a branch from the backyard. In addition inexpensive wicker baskets were purchased and painted in the same ceiling colours. the computer desk also functioned as a make up table, with the four square mirrors, two used as message boards and the other two for make up and decorative purposes. This room had a fun and functional decor with maximum storage.
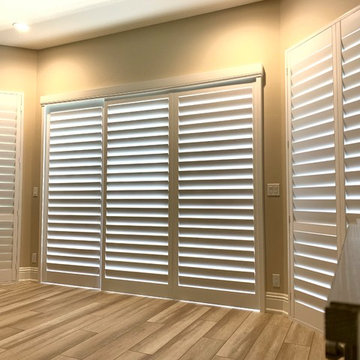
Polymer Plantation Shutters
Bypass panels (QTY - 3)
Louver/Blade size - 4 1/2''
Color - White
Hidden tilt operation (no front wand)

Practically every aspect of this home was worked on by the time we completed remodeling this Geneva lakefront property. We added an addition on top of the house in order to make space for a lofted bunk room and bathroom with tiled shower, which allowed additional accommodations for visiting guests. This house also boasts five beautiful bedrooms including the redesigned master bedroom on the second level.
The main floor has an open concept floor plan that allows our clients and their guests to see the lake from the moment they walk in the door. It is comprised of a large gourmet kitchen, living room, and home bar area, which share white and gray color tones that provide added brightness to the space. The level is finished with laminated vinyl plank flooring to add a classic feel with modern technology.
When looking at the exterior of the house, the results are evident at a single glance. We changed the siding from yellow to gray, which gave the home a modern, classy feel. The deck was also redone with composite wood decking and cable railings. This completed the classic lake feel our clients were hoping for. When the project was completed, we were thrilled with the results!
Contemporary Bedroom Design Ideas with Vinyl Floors
8
