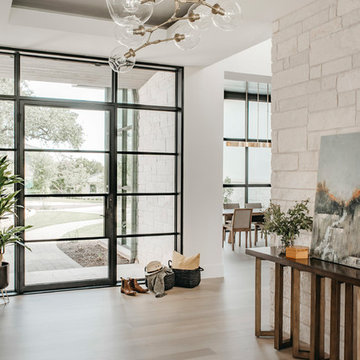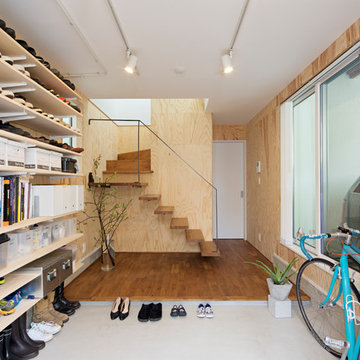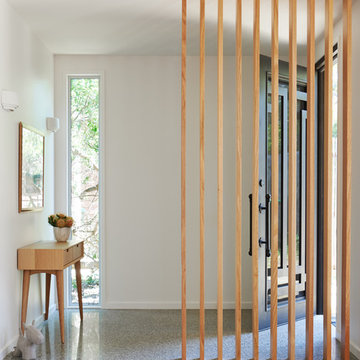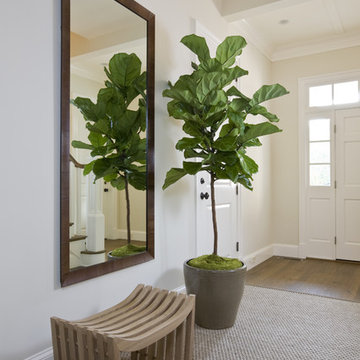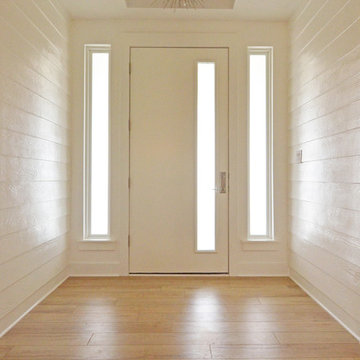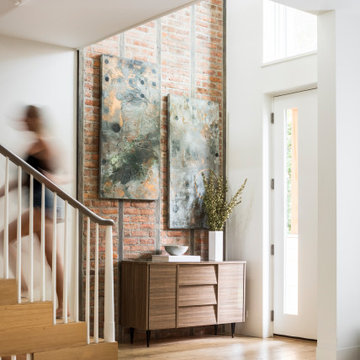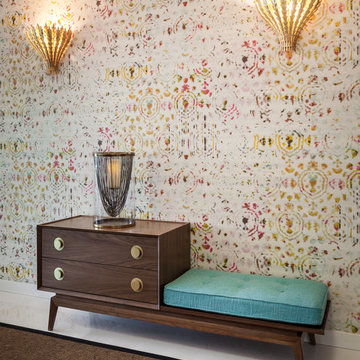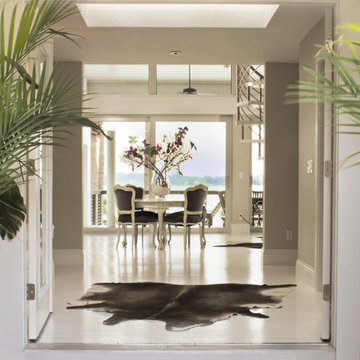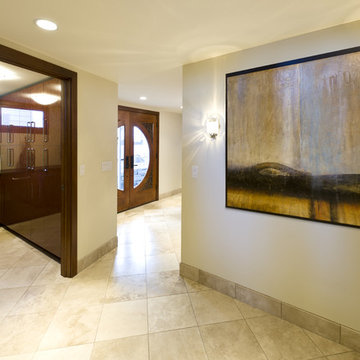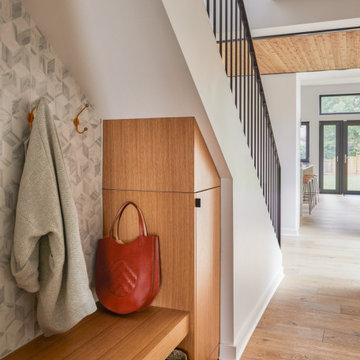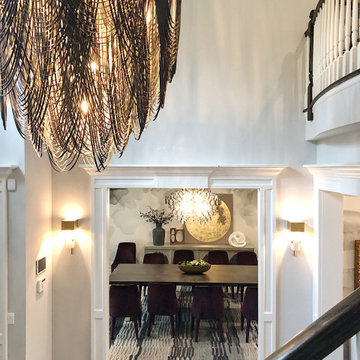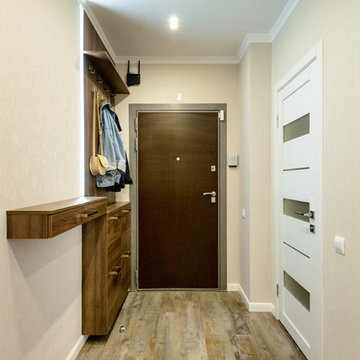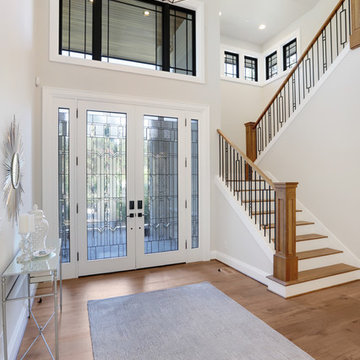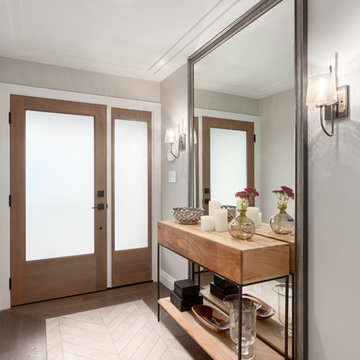Contemporary Beige Entryway Design Ideas
Refine by:
Budget
Sort by:Popular Today
61 - 80 of 7,565 photos
Item 1 of 3
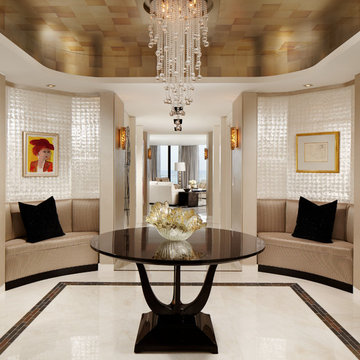
Entry foyer with inlaid glass floor tile, mother of pearl wallpaper and silverleaf ceiling wallpaper
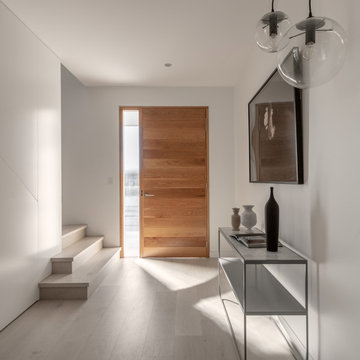
This calming vestibule welcomes the family home each time they walk through the front door.
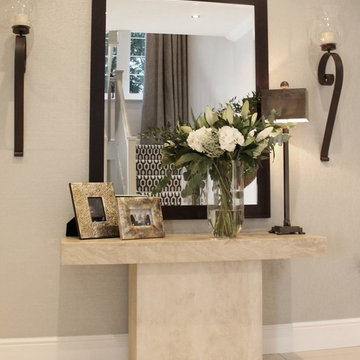
The stone console table is accessorised with some simple picture frames and flowers. The Wall candle holders create a warm ambiance when lit which is emphasised by the large mirror.
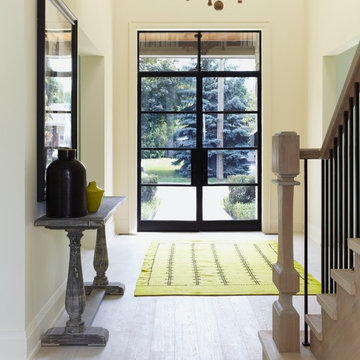
At Murakami Design Inc., we are in the business of creating and building residences that bring comfort and delight to the lives of their owners.
Murakami provides the full range of services involved in designing and building new homes, or in thoroughly reconstructing and updating existing dwellings.
From historical research and initial sketches to construction drawings and on-site supervision, we work with clients every step of the way to achieve their vision and ensure their satisfaction.
We collaborate closely with such professionals as landscape architects and interior designers, as well as structural, mechanical and electrical engineers, respecting their expertise in helping us develop fully integrated design solutions.
Finally, our team stays abreast of all the latest developments in construction materials and techniques.
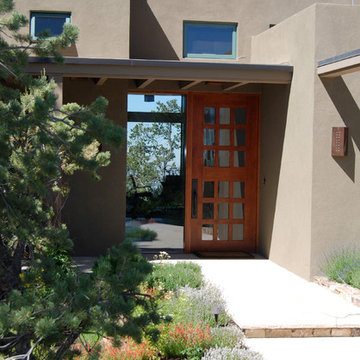
Entry door with view through house to back patio / amazing lookout over the Santa Fe Basin.
Spears Horn Architects
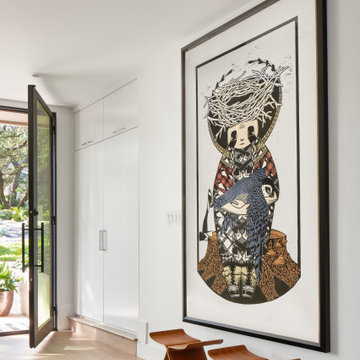
Restructure Studio's Brookhaven Remodel updated the entrance and completely reconfigured the living, dining and kitchen areas, expanding the laundry room and adding a new powder bath. Guests now enter the home into the newly-assigned living space, while an open kitchen occupies the center of the home.
Contemporary Beige Entryway Design Ideas
4
