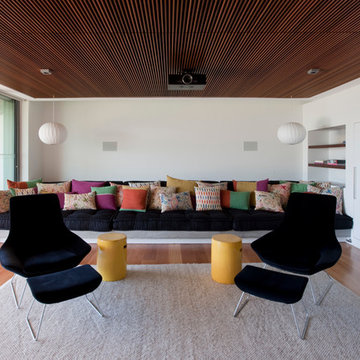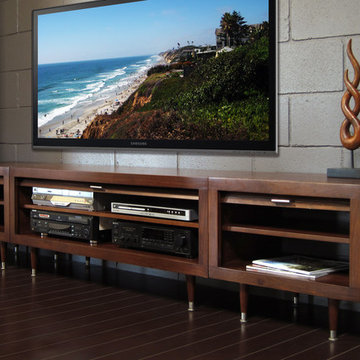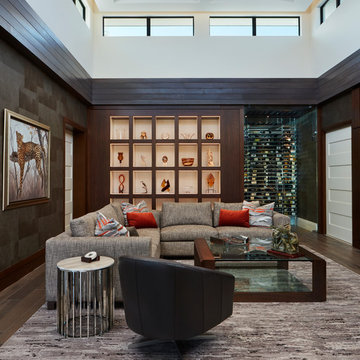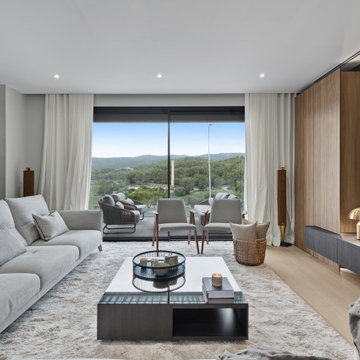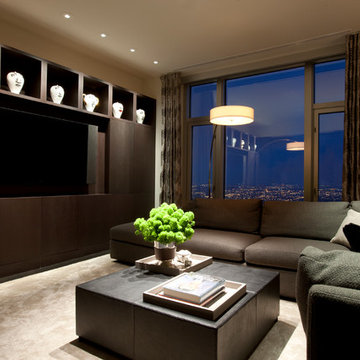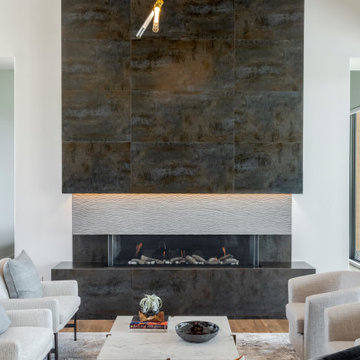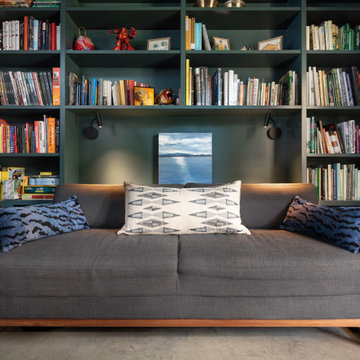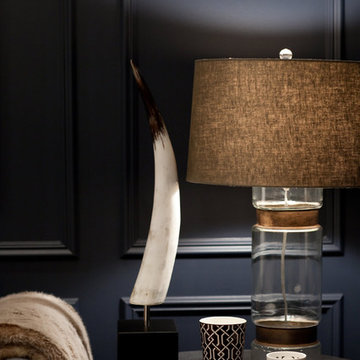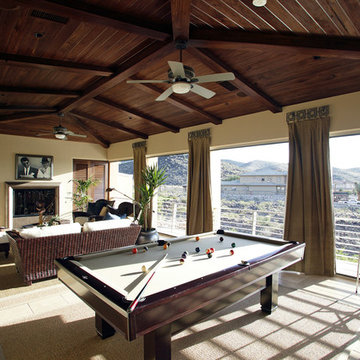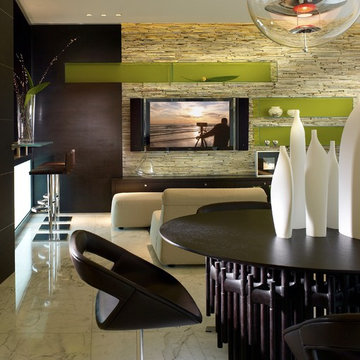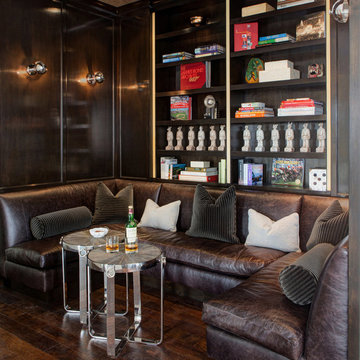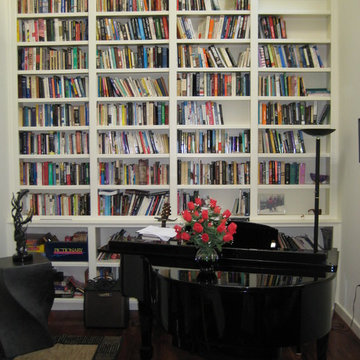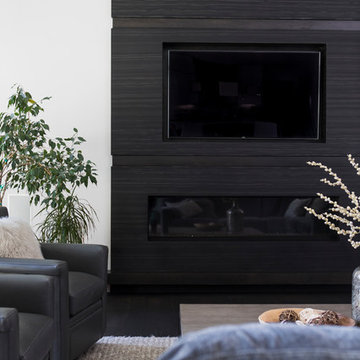Contemporary Black Family Room Design Photos
Refine by:
Budget
Sort by:Popular Today
81 - 100 of 6,206 photos
Item 1 of 3

Above a newly constructed triple garage, we created a multifunctional space for a family that likes to entertain, but also spend time together watching movies, sports and playing pool.
Having worked with our clients before on a previous project, they gave us free rein to create something they couldn’t have thought of themselves. We planned the space to feel as open as possible, whilst still having individual areas with their own identity and purpose.
As this space was going to be predominantly used for entertaining in the evening or for movie watching, we made the room dark and enveloping using Farrow and Ball Studio Green in dead flat finish, wonderful for absorbing light. We then set about creating a lighting plan that offers multiple options for both ambience and practicality, so no matter what the occasion there was a lighting setting to suit.
The bar, banquette seat and sofa were all bespoke, specifically designed for this space, which allowed us to have the exact size and cover we wanted. We also designed a restroom and shower room, so that in the future should this space become a guest suite, it already has everything you need.
Given that this space was completed just before Christmas, we feel sure it would have been thoroughly enjoyed for entertaining.
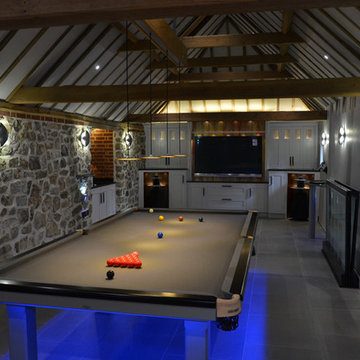
Having used us before, when our client converted an old forge into a recreation room with a snooker table he asked our design team to create a kitchen and bar area as well as a unit to accommodate his state of the art Hi-Fi system and a large screen TV.
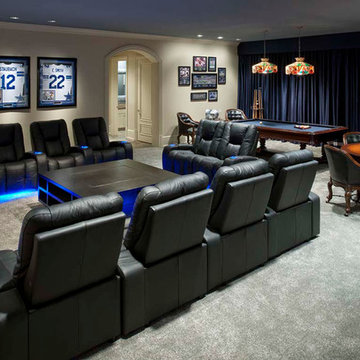
Design by Wesley-Wayne Interiors in Dallas, TX. Photo by: Dan Piassick
Luxury media and games room inspired by the homeowner's love of the Dallas Cowboys.
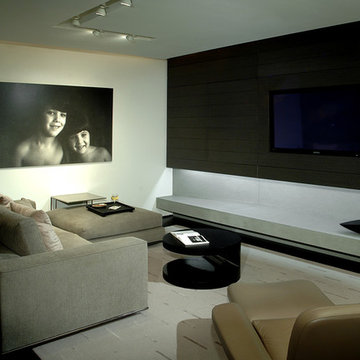
This 5200 sqft apartment resides in Boca Raton, Florida. The client was looking to designer Eric Dyer to create a minimalist space that had a soulful mood. Eric limited selection to 5 materials to accomplish this minimalist aesthetic: grey oak woodwork, pietra seriena limestone, vintage black wood floors, concrete walls, and white glass partitions. These materials were juxtaposed to create a graphic, dramatic feel. He designed the lighting with a lot of negative space in order to create the sexy mood the client was looking for.
All of the furniture selected was designed by some of the worlds top architects and designers and upholstered in some of the most luxurious fabrics available. Some of the lines used was Minotti, B&B Italia, Arthur and Bontempi.
Contemporary Black Family Room Design Photos
5

