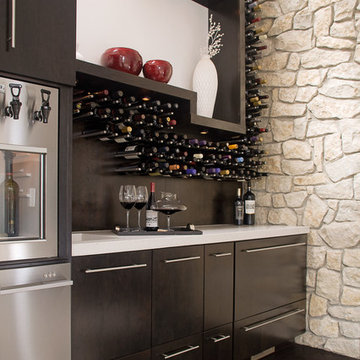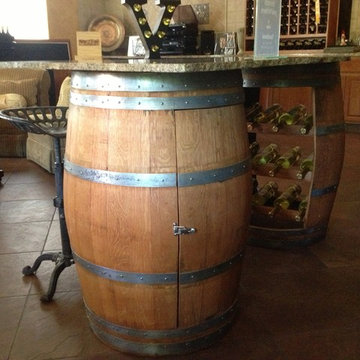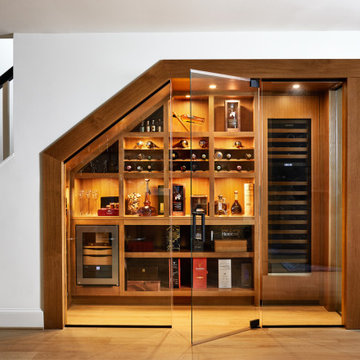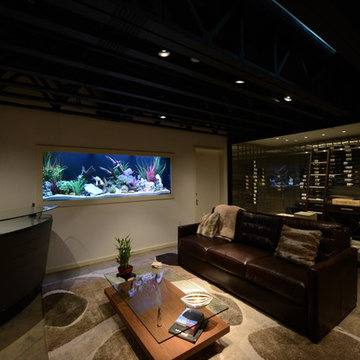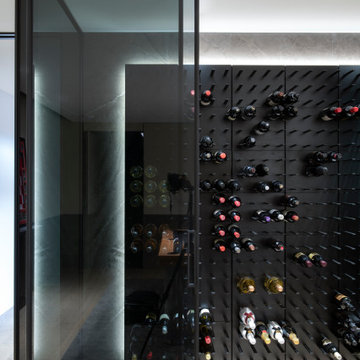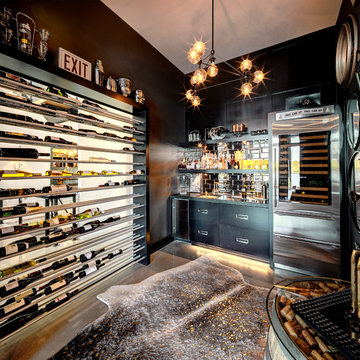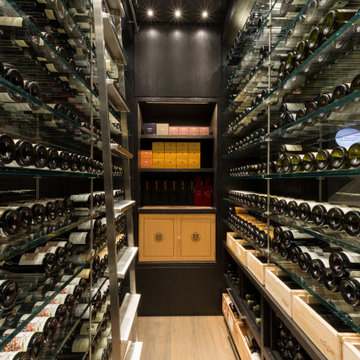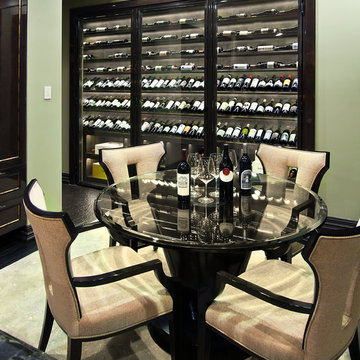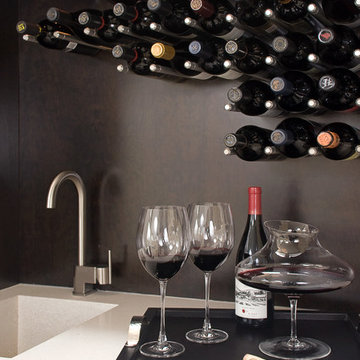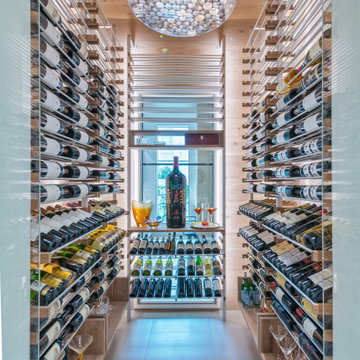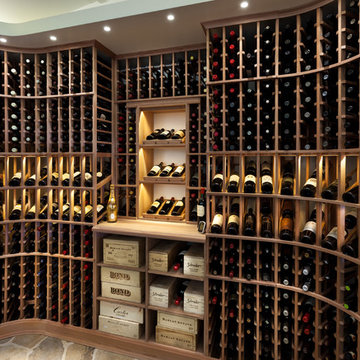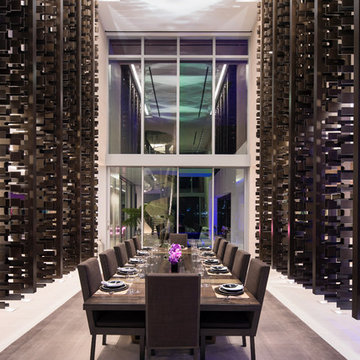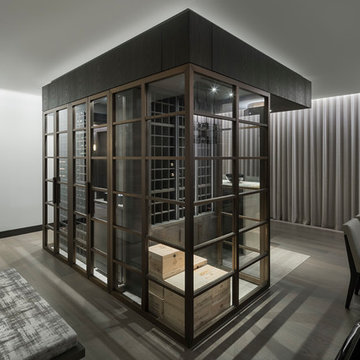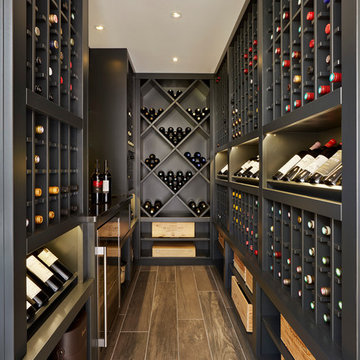Contemporary Black Wine Cellar Design Ideas
Refine by:
Budget
Sort by:Popular Today
101 - 120 of 2,701 photos
Item 1 of 3
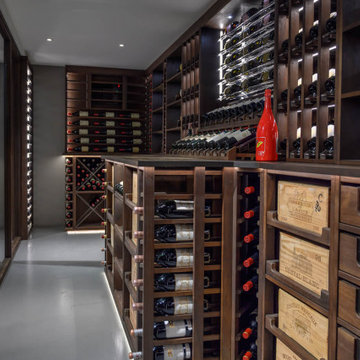
We created this glass fronted, temperature controlled Wine Room for the storage of approx 1000 bottles. A Fondis C50S temperature control system was used here to create the conditions.
With a lot of glass used in this project, we used acrylic rod displays in parts to give the impression of floating bottles.
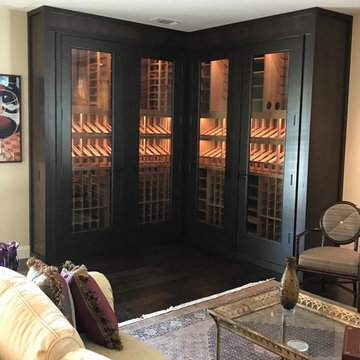
Custom built temperature controlled wine cabinet fits neatly in the corner of the living room . The wine racks will hold about 600 bottles. There are lighted niches with Vintage View Wine Racks installed with label forward, This design allows for wine display to be horizontal and tilted back for labels to be visible through the glass.
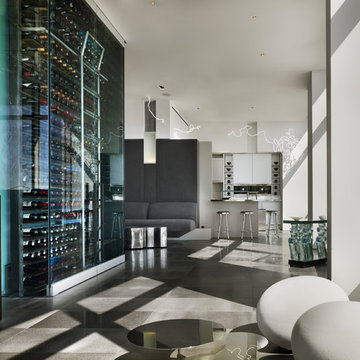
The Clients contacted Cecil Baker + Partners to reconfigure and remodel the top floor of a prominent Philadelphia high-rise into an urban pied-a-terre. The forty-five story apartment building, overlooking Washington Square Park and its surrounding neighborhoods, provided a modern shell for this truly contemporary renovation. Originally configured as three penthouse units, the 8,700 sf interior, as well as 2,500 square feet of terrace space, was to become a single residence with sweeping views of the city in all directions.
The Client’s mission was to create a city home for collecting and displaying contemporary glass crafts. Their stated desire was to cast an urban home that was, in itself, a gallery. While they enjoy a very vital family life, this home was targeted to their urban activities - entertainment being a central element.
The living areas are designed to be open and to flow into each other, with pockets of secondary functions. At large social events, guests feel free to access all areas of the penthouse, including the master bedroom suite. A main gallery was created in order to house unique, travelling art shows.
Stemming from their desire to entertain, the penthouse was built around the need for elaborate food preparation. Cooking would be visible from several entertainment areas with a “show” kitchen, provided for their renowned chef. Secondary preparation and cleaning facilities were tucked away.
The architects crafted a distinctive residence that is framed around the gallery experience, while also incorporating softer residential moments. Cecil Baker + Partners embraced every element of the new penthouse design beyond those normally associated with an architect’s sphere, from all material selections, furniture selections, furniture design, and art placement.
Barry Halkin and Todd Mason Photography
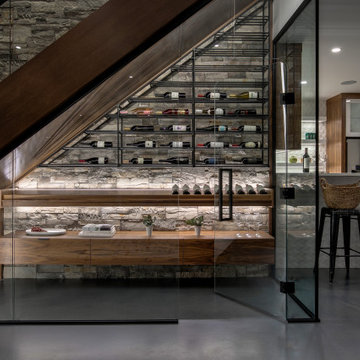
Custom wine room designed below the basement stairs. Cultured stone back wall with floating wine display. Steel wine shelves and LED lighting. Walnut stairs with glass railing. Custom bar cabinetry with white textured tile.
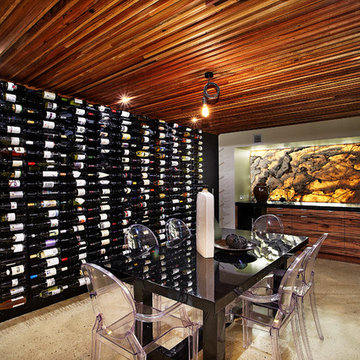
Basementy wine cellar with recycled timber battened ceiling, polished concrete floor and back lit onyx stone to back splash
AXIOM PHOTOGRAPHY
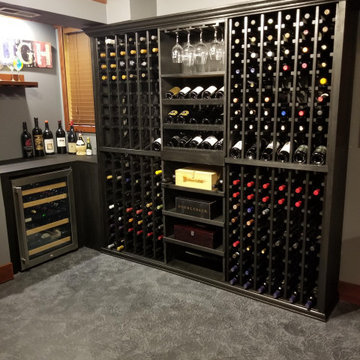
Our 7 Foot Combo 2 stained black with additional end panels https://www.wineracks.com/complete-cellar-systems-c-34_38/7-foot-wine-cellar-2-p-566.htm
Contemporary Black Wine Cellar Design Ideas
6
