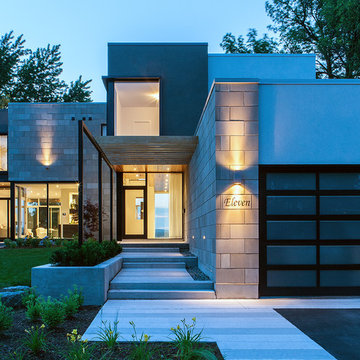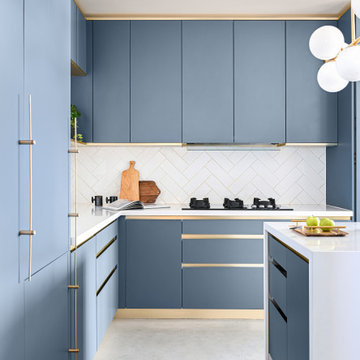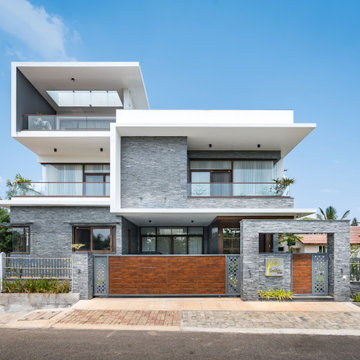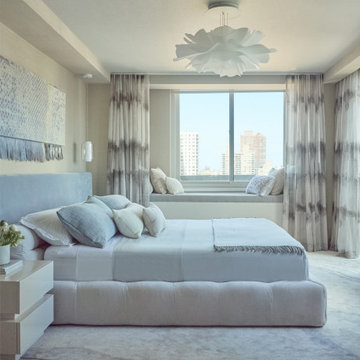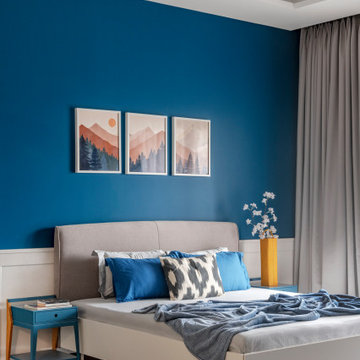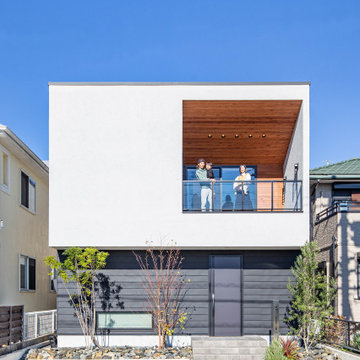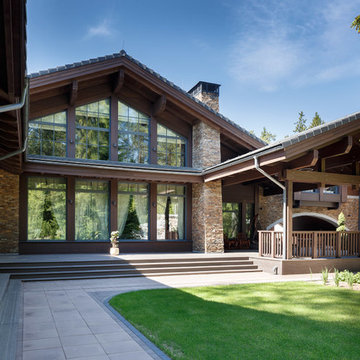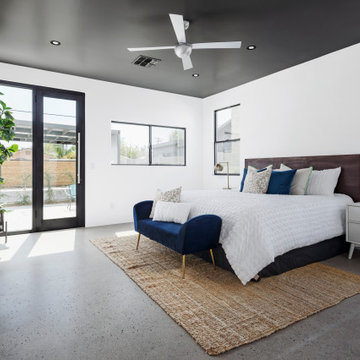246,650 Contemporary Blue Home Design Photos

While not overly large by way of swimming purposes, the Pool allows the comfort of sunbathing on its umbrella covered wet shelf that is removable when full sunlight is required to work away those winter whites. Illuminated water runs around a wooden deck that feels as if you are floating over the pool and a submerged spa area transports you to the back of a yacht in harbor at night time.
The linear fire pit provides warmth on those rarely found winter days in Naples, yet offers nightly ambiance to the adjacent Spa or Lanai area for a focal point when enjoying the use of it. 12” x 24” Shell Stone lines the pool and lanai deck to create a tranquil pallet that moves the eye across its plain feel and focuses on the glass waterline tile and light grey glass infused pebble finish.
LED Bubblers line the submerged gas heated Spa so as to create both a sound and visual barrier to enclose the resident of this relaxation space and allow them to disappear into the warmth of the water while enjoying the ambient noise of their affects.

This is the kids bathroom and I wanted it to be playful. Adding geometry and pattern in the floor makes a bold fun statement. I used enhances subway tile with beautiful matte texture in two colors. I tiled the tub alcove dark blue with a full length niche for all the bath toys that accumulate. In the rest of the bathroom, I used white tiles. The custom Lacava vanity with a black open niche makes a strong statement here and jumps off against the white tiles.
I converted this bathroom from a shower to a tub to make it a kids bathroom. One of my favourite details here is the niche running the full length of the tub for the unlimited toys kids need to bring with them. The black schluter detail makes it more defined and draws the eye in. When they grow up, this bathroom stays cool enough for teenagers and always fun for guests.

Мастер-спальня
Данное помещение не должно было отличаться от остальных по стилю и изначально предполагало максимальный аскетизм и строгость в интерьере. Тем не менее, возведение четырех одинаково серых стен не выход, поэтому упор сделан на стену в изголовье кровати. Она выполнена в текстуре камня, но поскольку камень, сам по себе материал довольно холодный и тяжелый, более того, имеет швы, мы выбрали декоративную штукатурку, которая выполнена по индивидуальным образцам, согласованными с клиентом.
Освещение в комнате, по аналогии с кухней-гостиной, имеет большое количество сценариев. Кроме верхнего общего света в виде точечных светильников и люстры в комнате есть светодиодная лента спрятанная в нише,что позволяет создать приятную вечернюю атмосферу в мягком свете. У каждой тумбочки есть индивидуальная лампа для чтения, также есть и подсветка рабочей поверхности письменного стола.

Take a home that has seen many lives and give it yet another one! This entry foyer got opened up to the kitchen and now gives the home a flow it had never seen.
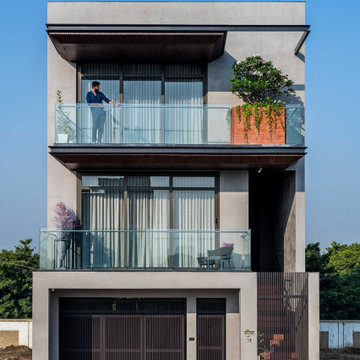
Aavarna , the Sanskrit denotation of the word Shapes, is an architectural vision to this single dwelling bungalow. This abode is a simple longitude rectangle in the narrow plot size of 24’ x 56’. Located in a small town named Shania near Surat, this adobe is what we call “Aavrana”. The plot is an elongated rectangular space which came with its challenges and benefits.
According to the plot placement, the sides are considered into having a common wall which restricts us from providing any ventilation or light source from the sides, which results the front balcony and some interior handles.
The space designing was made convenient by seggregating the space requirements and planning out accordingly.

The front of the house features an open porch, a common feature in the neighborhood. Stairs leading up to it are tucked behind one of a pair of brick walls. The brick was installed with raked (recessed) horizontal joints which soften the overall scale of the walls. The clerestory windows topping the taller of the brick walls bring light into the foyer and a large closet without sacrificing privacy. The living room windows feature a slight tint which provides a greater sense of privacy during the day without having to draw the drapes. An overhang lined on its underside in stained cedar leads to the entry door which again is hidden by one of the brick walls.

This Lincoln Park renovation transformed a conventionally built Chicago two-flat into a custom single-family residence with a modern, open floor plan. The white masonry exterior paired with new black windows brings a contemporary edge to this city home.

The U-shape kitchen in Fenix, Midnight Blue, and Synthia, Limes Oak enabled the client to retain a dining table and entertaining space. A purposefully placed parapet discreetly conceals the kitchen's working area and hob when approaching from the hallway. The Vero cabinet's soft lighting and the play on heights are a modern interpretation of a traditional dresser, creating an ambience and space for a choice of personalised ornaments. Additionally, the midi cabinet provided additional storage. The result was a playfully bright kitchen in the daylight and an atmospherically enticing kitchen at night.

This 4,500 sq ft basement in Long Island is high on luxe, style, and fun. It has a full gym, golf simulator, arcade room, home theater, bar, full bath, storage, and an entry mud area. The palette is tight with a wood tile pattern to define areas and keep the space integrated. We used an open floor plan but still kept each space defined. The golf simulator ceiling is deep blue to simulate the night sky. It works with the room/doors that are integrated into the paneling — on shiplap and blue. We also added lights on the shuffleboard and integrated inset gym mirrors into the shiplap. We integrated ductwork and HVAC into the columns and ceiling, a brass foot rail at the bar, and pop-up chargers and a USB in the theater and the bar. The center arm of the theater seats can be raised for cuddling. LED lights have been added to the stone at the threshold of the arcade, and the games in the arcade are turned on with a light switch.
---
Project designed by Long Island interior design studio Annette Jaffe Interiors. They serve Long Island including the Hamptons, as well as NYC, the tri-state area, and Boca Raton, FL.
For more about Annette Jaffe Interiors, click here:
https://annettejaffeinteriors.com/
To learn more about this project, click here:
https://annettejaffeinteriors.com/basement-entertainment-renovation-long-island/
246,650 Contemporary Blue Home Design Photos
5



















